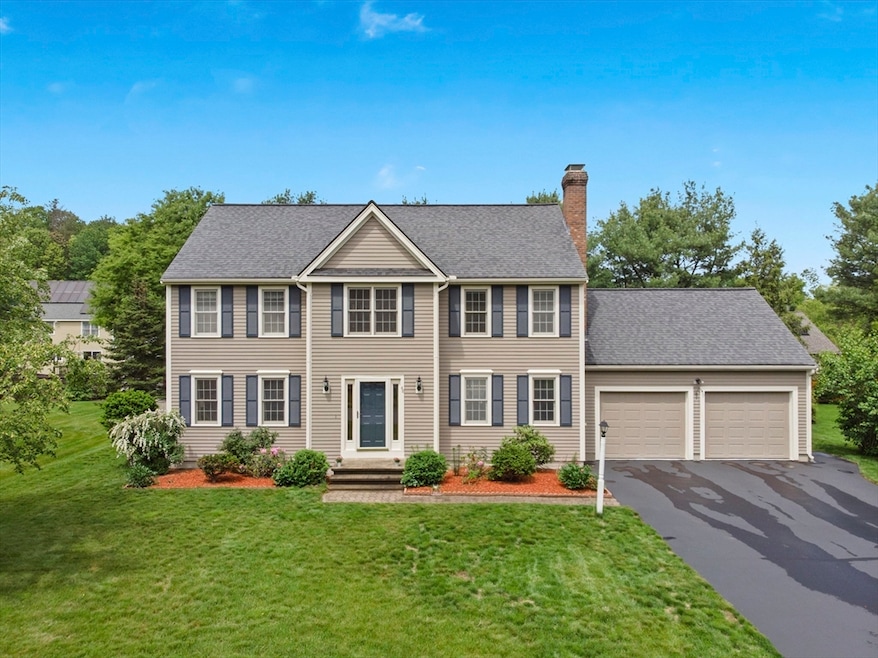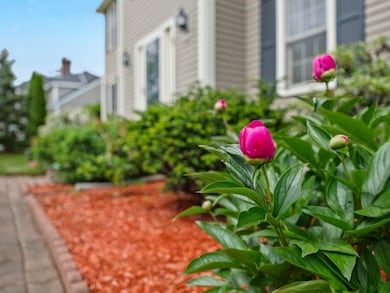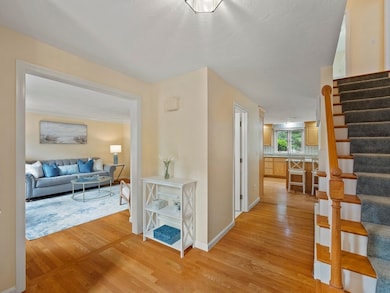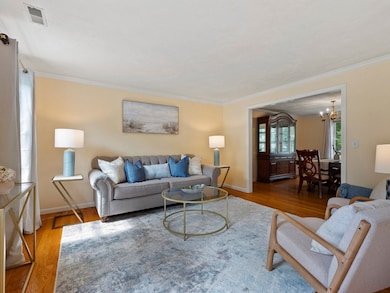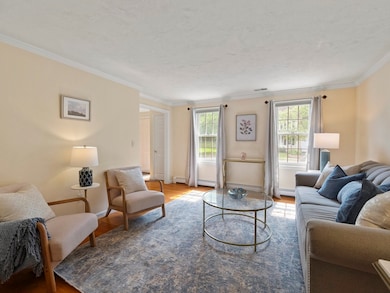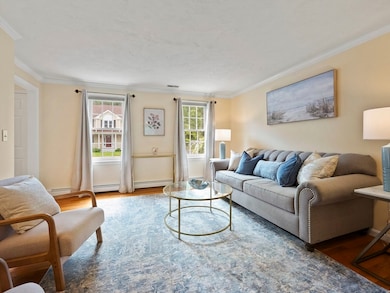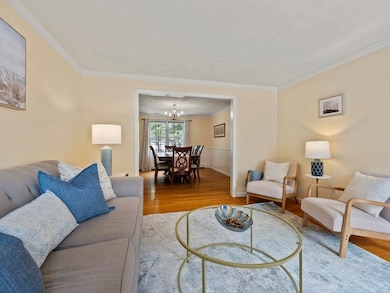
Estimated payment $7,780/month
Highlights
- Open Floorplan
- Colonial Architecture
- Property is near public transit
- Acton-Boxborough Regional High School Rated A+
- Deck
- Wood Flooring
About This Home
Discover the ideal blend of comfort and convenience. This inviting Colonial home offers a flexible layout including a spacious family room with fireplace, living room, and formal dining room, plus a finished lower level perfect for recreation, play, or movie nights. The first floor features young hardwood floors that add warmth and style, while the bright kitchen opens to a deck overlooking the flat, fenced-in backyard—ideal for gatherings, gardening, or relaxation. The primary suite offers multiple walk-in closets and spacious bath. The finished lower level features another separate room for a gym, office, or overnight guests. For convenience, find second floor laundry, attached 2 car garage, lower level storage, and mudroom. Located in a sought-after neighborhood close to vibrant West Concord and commuter rail, the home also offers exclusive amenities including shared sports fields and a private clubhouse. Add a celebrated public school system and it's all here for your next chapter!
Open House Schedule
-
Saturday, May 31, 20251:00 to 2:30 pm5/31/2025 1:00:00 PM +00:005/31/2025 2:30:00 PM +00:00Add to Calendar
-
Sunday, June 01, 202511:00 am to 12:30 pm6/1/2025 11:00:00 AM +00:006/1/2025 12:30:00 PM +00:00Add to Calendar
Home Details
Home Type
- Single Family
Est. Annual Taxes
- $15,250
Year Built
- Built in 1996
Lot Details
- 0.27 Acre Lot
- Near Conservation Area
- Fenced Yard
- Fenced
- Level Lot
- Cleared Lot
HOA Fees
- $83 Monthly HOA Fees
Parking
- 2 Car Attached Garage
- Open Parking
- Off-Street Parking
Home Design
- Colonial Architecture
- Frame Construction
- Blown Fiberglass Insulation
- Shingle Roof
- Concrete Perimeter Foundation
Interior Spaces
- Open Floorplan
- Crown Molding
- Decorative Lighting
- Light Fixtures
- Insulated Windows
- Mud Room
- Family Room with Fireplace
- Home Office
- Bonus Room
- Partially Finished Basement
- Basement Fills Entire Space Under The House
Kitchen
- Stove
- Range
- Microwave
- Dishwasher
- Kitchen Island
- Solid Surface Countertops
Flooring
- Wood
- Wall to Wall Carpet
- Ceramic Tile
Bedrooms and Bathrooms
- 4 Bedrooms
- Primary bedroom located on second floor
- Walk-In Closet
- Dual Vanity Sinks in Primary Bathroom
- Bathtub with Shower
Laundry
- Laundry on upper level
- Dryer
- Washer
Location
- Property is near public transit
- Property is near schools
Schools
- Choice Of 6 Elementary School
- Rj Grey JHS Middle School
- Abrhs High School
Utilities
- Central Air
- 1 Cooling Zone
- 3 Heating Zones
- Heating System Uses Natural Gas
- Baseboard Heating
- Gas Water Heater
- Private Sewer
Additional Features
- Energy-Efficient Thermostat
- Deck
Listing and Financial Details
- Assessor Parcel Number 313211
Community Details
Recreation
- Park
- Jogging Path
Additional Features
- Shops
Map
Home Values in the Area
Average Home Value in this Area
Tax History
| Year | Tax Paid | Tax Assessment Tax Assessment Total Assessment is a certain percentage of the fair market value that is determined by local assessors to be the total taxable value of land and additions on the property. | Land | Improvement |
|---|---|---|---|---|
| 2025 | $15,250 | $889,200 | $306,200 | $583,000 |
| 2024 | $14,203 | $852,000 | $306,200 | $545,800 |
| 2023 | $14,325 | $815,800 | $278,400 | $537,400 |
| 2022 | $13,524 | $695,300 | $242,100 | $453,200 |
| 2021 | $13,218 | $653,400 | $224,200 | $429,200 |
| 2020 | $12,456 | $647,400 | $224,200 | $423,200 |
| 2019 | $12,002 | $619,600 | $224,200 | $395,400 |
| 2018 | $11,766 | $607,100 | $224,200 | $382,900 |
| 2017 | $11,451 | $600,800 | $224,200 | $376,600 |
| 2016 | $11,194 | $582,100 | $224,200 | $357,900 |
| 2015 | $10,956 | $575,100 | $224,200 | $350,900 |
| 2014 | $10,521 | $540,900 | $224,200 | $316,700 |
Property History
| Date | Event | Price | Change | Sq Ft Price |
|---|---|---|---|---|
| 05/28/2025 05/28/25 | For Sale | $1,148,000 | -- | $348 / Sq Ft |
Purchase History
| Date | Type | Sale Price | Title Company |
|---|---|---|---|
| Deed | $532,000 | -- | |
| Deed | $325,000 | -- |
Mortgage History
| Date | Status | Loan Amount | Loan Type |
|---|---|---|---|
| Open | $360,000 | No Value Available | |
| Closed | $365,000 | No Value Available | |
| Closed | $425,000 | No Value Available | |
| Closed | $426,000 | No Value Available | |
| Closed | $425,600 | No Value Available | |
| Closed | $425,600 | Purchase Money Mortgage |
Similar Homes in the area
Source: MLS Property Information Network (MLS PIN)
MLS Number: 73381233
APN: ACTO-000004H-000128-000011
- 116 Hill St
- 65 Summit St
- 223 School St Unit 1
- 95 Bayberry Rd
- 58 Brucewood Rd E
- 69 Wright Rd
- 118 Parker St Unit 16
- 128 Parker St Unit 4C
- 8 Winslow St
- 25 Ingham Ln Unit 25
- 25 Ingham Ln
- 66 Old Stow Rd
- 11 N Branch Rd
- 43 Off Harrington Ave
- 17A Laws Brook Rd Unit A
- 26 Stacey Cir
- 43 Hosmer St
- 50 Sunnyside Ln
- 5 Macgregor Way
- 20 Aurora Ln
