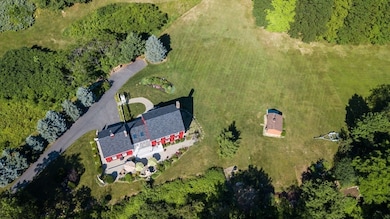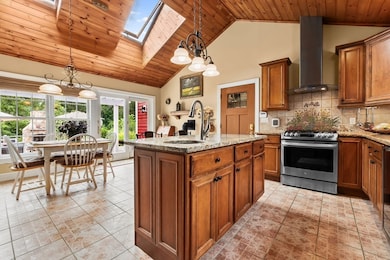48 Little Pond Rd Merrimac, MA 01860
Estimated payment $5,440/month
Highlights
- 1.85 Acre Lot
- Colonial Architecture
- Deck
- Custom Closet System
- Landscaped Professionally
- Property is near public transit
About This Home
OPEN HOUSE CANCELLED, OFFER ACCEPTED. Welcome home to the highly sought after Little Pond neighborhood. The winding road will take you to all the privacy you desire on this sprawling, park-like parcel. Stroll to the seating area along perennial gardens, mature plantings and trees to the small brook or to the patio with wood burning fireplace, perfect for summer and winter entertaining. You will love how this home brings the outside in with an incredible cathedral ceiling kitchen with granite, high end cabinets and a garden window where you can start your seeds for the spring. Upstairs the large master suite is your sanctuary with four piece spa-like bath with radiant floor heat, towel warmer and sitting/reading area off the bedroom that could be converted back to a bedroom if needed. With finished space for an additional bedroom or media room in the basement you won't want to leave! You’re going to have to see this one!!
Home Details
Home Type
- Single Family
Est. Annual Taxes
- $10,069
Year Built
- Built in 1987
Lot Details
- 1.85 Acre Lot
- Near Conservation Area
- Landscaped Professionally
- Level Lot
- Garden
- Property is zoned AR
Parking
- 2 Car Attached Garage
- Driveway
- Open Parking
- Off-Street Parking
Home Design
- Colonial Architecture
- Frame Construction
- Shingle Roof
- Concrete Perimeter Foundation
Interior Spaces
- Cathedral Ceiling
- Ceiling Fan
- Skylights
- Recessed Lighting
- Decorative Lighting
- Light Fixtures
- Insulated Windows
- Bay Window
- Window Screens
- French Doors
- Sliding Doors
- Living Room with Fireplace
- Dining Area
- Partially Finished Basement
- Basement Fills Entire Space Under The House
- Home Security System
Kitchen
- Stove
- Range with Range Hood
- Microwave
- Dishwasher
- Wine Refrigerator
- Wine Cooler
- Stainless Steel Appliances
- Kitchen Island
- Solid Surface Countertops
- Disposal
Flooring
- Wood
- Wall to Wall Carpet
- Laminate
- Ceramic Tile
Bedrooms and Bathrooms
- 3 Bedrooms
- Primary bedroom located on second floor
- Custom Closet System
- Walk-In Closet
- Double Vanity
- Bidet
- Soaking Tub
- Bathtub with Shower
Laundry
- Laundry on main level
- Dryer
- Washer
Eco-Friendly Details
- Energy-Efficient Thermostat
Outdoor Features
- Bulkhead
- Balcony
- Deck
- Patio
- Outdoor Storage
- Rain Gutters
- Porch
Location
- Property is near public transit
- Property is near schools
Schools
- Sweetsir/Donohue Elementary School
- Pentucket Middle School
- Pentucket High School
Utilities
- Central Air
- Heating System Uses Natural Gas
- Radiant Heating System
- Baseboard Heating
- 200+ Amp Service
- Gas Water Heater
- High Speed Internet
Listing and Financial Details
- Assessor Parcel Number M:045A B:0001 L:00034,2034269
Community Details
Overview
- No Home Owners Association
Amenities
- Shops
- Coin Laundry
Recreation
- Tennis Courts
- Park
- Jogging Path
Map
Home Values in the Area
Average Home Value in this Area
Tax History
| Year | Tax Paid | Tax Assessment Tax Assessment Total Assessment is a certain percentage of the fair market value that is determined by local assessors to be the total taxable value of land and additions on the property. | Land | Improvement |
|---|---|---|---|---|
| 2025 | $10,069 | $759,900 | $383,200 | $376,700 |
| 2024 | $9,897 | $733,100 | $361,900 | $371,200 |
| 2023 | $9,476 | $641,600 | $332,100 | $309,500 |
| 2022 | $8,884 | $543,700 | $276,800 | $266,900 |
| 2021 | $8,236 | $505,300 | $238,400 | $266,900 |
| 2020 | $6,282 | $422,200 | $166,900 | $255,300 |
| 2019 | $6,544 | $413,900 | $166,900 | $247,000 |
| 2018 | $6,388 | $405,300 | $166,900 | $238,400 |
| 2017 | $6,208 | $379,900 | $149,000 | $230,900 |
| 2016 | $6,058 | $374,900 | $149,000 | $225,900 |
| 2015 | $5,811 | $357,600 | $149,000 | $208,600 |
| 2014 | $5,352 | $336,800 | $128,200 | $208,600 |
Property History
| Date | Event | Price | List to Sale | Price per Sq Ft | Prior Sale |
|---|---|---|---|---|---|
| 09/25/2025 09/25/25 | Pending | -- | -- | -- | |
| 09/22/2025 09/22/25 | For Sale | $879,000 | +74.1% | $422 / Sq Ft | |
| 08/25/2017 08/25/17 | Sold | $505,000 | -4.7% | $273 / Sq Ft | View Prior Sale |
| 07/18/2017 07/18/17 | Pending | -- | -- | -- | |
| 07/06/2017 07/06/17 | For Sale | $529,900 | -- | $286 / Sq Ft |
Purchase History
| Date | Type | Sale Price | Title Company |
|---|---|---|---|
| Not Resolvable | $550,000 | -- | |
| Not Resolvable | $505,000 | -- | |
| Deed | -- | -- | |
| Deed | $459,000 | -- | |
| Deed | $325,000 | -- |
Mortgage History
| Date | Status | Loan Amount | Loan Type |
|---|---|---|---|
| Open | $390,000 | New Conventional | |
| Previous Owner | $404,000 | New Conventional | |
| Previous Owner | $125,000 | No Value Available | |
| Previous Owner | $164,590 | No Value Available |
Source: MLS Property Information Network (MLS PIN)
MLS Number: 73433820
APN: MERR-000045A-000001-000034
- 18 River Rd
- 2 River Rd
- 46 Locust St
- 71 Old Amesbury Line Rd
- 24 Union St
- 0 Mountain View Ave
- 0 W Main St
- 2-4 Central St
- 3 Noyes Ln
- 37 School St
- 43 Prospect St
- 6 Vendome St Unit 6
- 4 Vendome St Unit 2
- 20 Grove St Unit 20
- 39 High St
- 4 Rear Mechanic St
- 3 W Parish Ln
- 151 River Rd
- 61 E Main St
- 49 Church St







