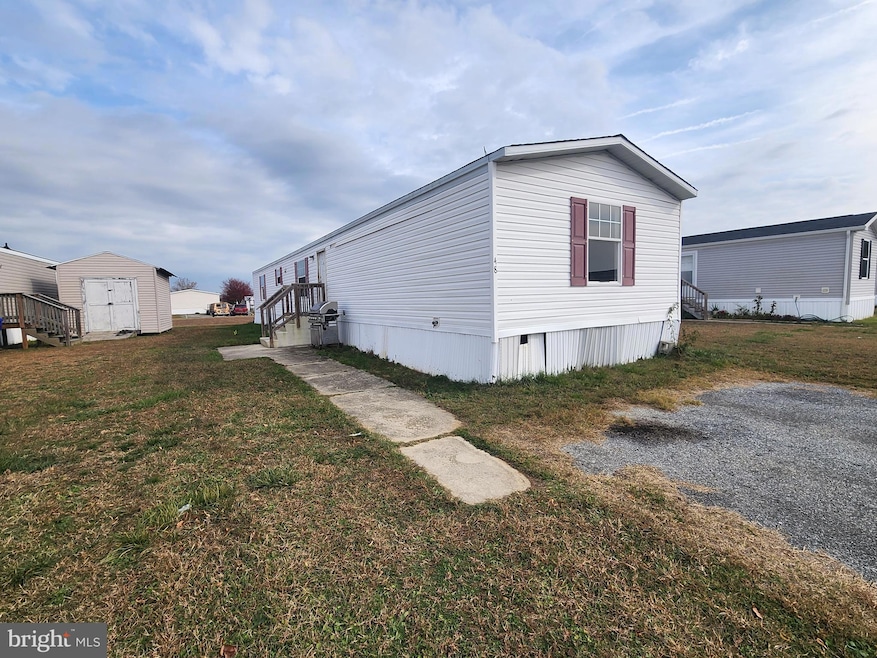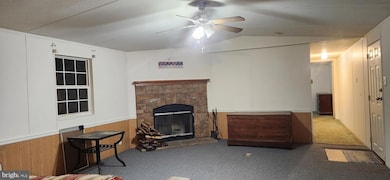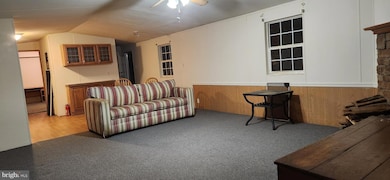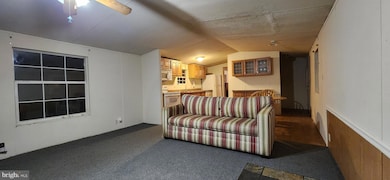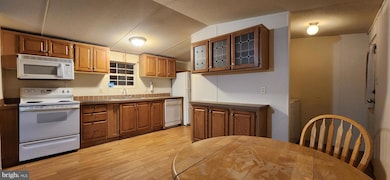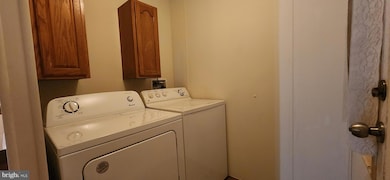48 Loquitur Ln Unit 123 Magnolia, DE 19962
Estimated payment $135/month
Highlights
- Open Floorplan
- Cathedral Ceiling
- No HOA
- Allen Frear Elementary School Rated A
- Main Floor Bedroom
- Family Room Off Kitchen
About This Home
Set on a flat lot with a 2 car driveway, this 16' × 70' single-wide home offers solid fundamentals and a blank canvas for someone ready to bring their ideas to life. While the home shows significant cosmetic wear—worn trim, heavily used surfaces, and older flooring throughout—the essential systems appear to be functioning, including plumbing, electrical, heating, cooling, and the roof. Inside, the floorplan feels more spacious than a typical single-wide thanks to its uncommon 16-foot width. The family room features a wood-burning fireplace with a stone face and wood mantle that is a striking focal point. The kitchen and bath have vinyl flooring, and the rest of the home is carpeted. The owner's bedroom includes a generous walk-in closet and an ensuite bath with a soaking tub and shower, sink, and toilet. Outside, the yard is wide open—ready for someone to shape with gardens, a patio or other outdoor living areas. Priced at $22,000, this reflects the work ahead but offers a functional starting point for someone with vision, creativity, and a willingness to take on a project.
Listing Agent
(302) 470-0281 erinslee@kw.com Keller Williams Realty License #RA-0031106 Listed on: 11/24/2025

Property Details
Home Type
- Manufactured Home
Est. Annual Taxes
- $233
Year Built
- Built in 2005
Lot Details
- 4,000 Sq Ft Lot
- Cleared Lot
- Land Lease expires in 1 year
- Property is in below average condition
Home Design
- Pillar, Post or Pier Foundation
- Vinyl Siding
Interior Spaces
- 1,232 Sq Ft Home
- Property has 1 Level
- Open Floorplan
- Cathedral Ceiling
- Double Pane Windows
- Family Room Off Kitchen
- Combination Kitchen and Dining Room
Kitchen
- Eat-In Kitchen
- Electric Oven or Range
- Built-In Microwave
- Ice Maker
- Dishwasher
Flooring
- Carpet
- Vinyl
Bedrooms and Bathrooms
- 3 Main Level Bedrooms
- 2 Full Bathrooms
- Soaking Tub
- Bathtub with Shower
Laundry
- Laundry on main level
- Electric Dryer
- Washer
Parking
- 2 Parking Spaces
- 2 Driveway Spaces
Accessible Home Design
- Doors swing in
Mobile Home
- Mobile Home is 16 x 70 Feet
- Manufactured Home
Utilities
- Forced Air Heating and Cooling System
- Heating System Powered By Leased Propane
- 220 Volts
- 100 Amp Service
- Electric Water Heater
Community Details
- No Home Owners Association
- Barkers Landing Subdivision
Listing and Financial Details
- Tax Lot 0500-123
- Assessor Parcel Number SM-00-12200-01-0500-123
Map
Home Values in the Area
Average Home Value in this Area
Property History
| Date | Event | Price | List to Sale | Price per Sq Ft |
|---|---|---|---|---|
| 11/24/2025 11/24/25 | For Sale | $22,000 | -- | $18 / Sq Ft |
Source: Bright MLS
MLS Number: DEKT2040542
- 45 Petition Ln Unit 51
- 9 Immunity Ln Unit 148
- 158 Caveat Rd Unit 200
- 163 Evidence S Unit 218
- 336 Margo Ln Unit 336
- 74 Wanchese Dr
- 88 Wanchese Dr
- 104 Wanchese Dr
- 253 Buxton Cir
- 177 Holly Dr Unit 177
- 331 Jean Bradley Cir Unit 317
- 413 4th St
- 179 Buxton Cir
- Daffodil V Plan at K. Hovnanian’s® Four Seasons at Hatteras Hills
- Barcelona Plan at K. Hovnanian’s® Four Seasons at Hatteras Hills
- Aberdeen Plan at K. Hovnanian’s® Four Seasons at Hatteras Hills
- Cordoba Plan at K. Hovnanian’s® Four Seasons at Hatteras Hills
- Asheville Plan at K. Hovnanian’s® Four Seasons at Hatteras Hills
- 323 Jean Bradley Cir Unit 321
- 277 Donna Ln Unit 277
- 99 Galena Rd
- 192 Daffodil Dr Unit 36
- 25 Flagstick Ln
- 438 Lorraine Dr
- 609 Olde Field Dr
- 86 Metz Dr
- 116b Lowber St Unit B
- 103 Jackson St
- 32 Edgewater Dr
- 18 Springflower Place
- 4666 Carolina Ave
- 99 Sorghum Mill Rd
- 28 Huckleberry Dr
- 31 Checkerberry Dr
- 1022 Fawn Haven Walk
- 265 S Bay Dr
- 164 River Cliff Cir
- 457 Great Geneva Dr
- 247 Acorn Forest Dr
- 100 Golden Ln
