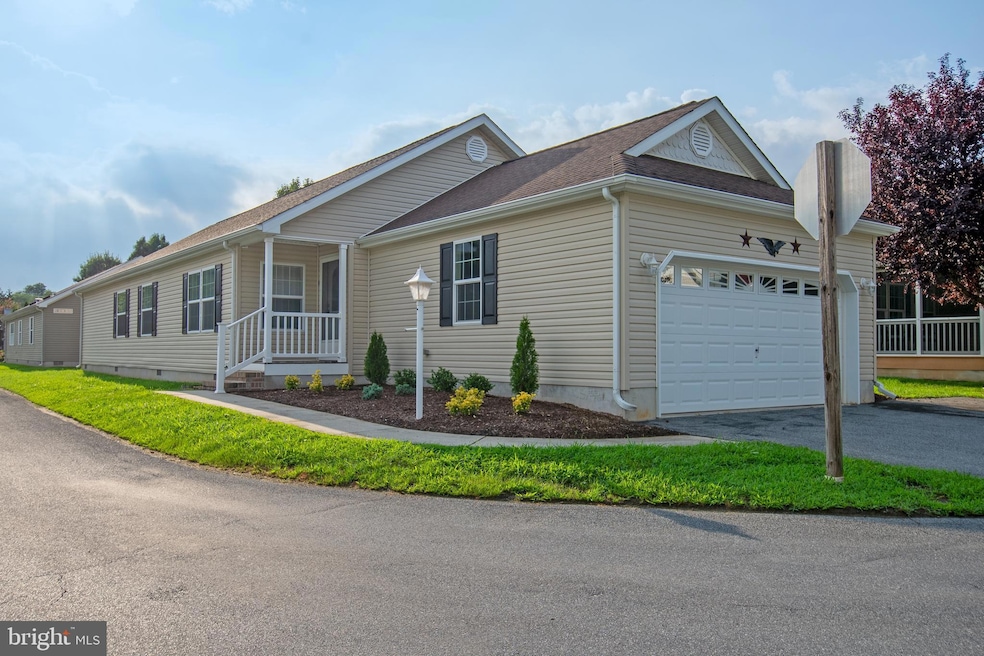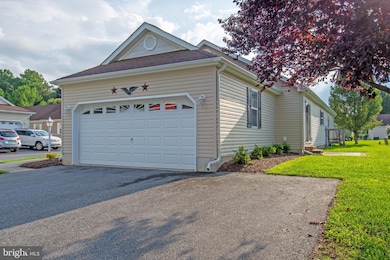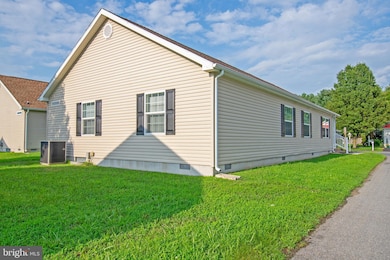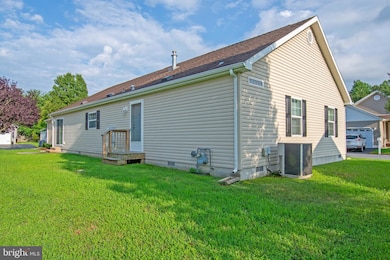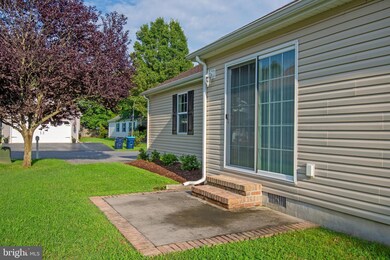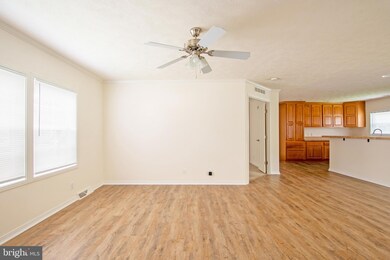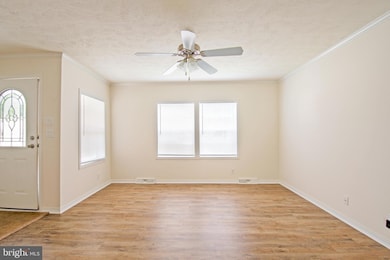192 Daffodil Dr Unit 36 Magnolia, DE 19962
Highlights
- Active Adult
- Community Pool
- No Interior Steps
- No HOA
- 2 Car Attached Garage
- Halls are 36 inches wide or more
About This Home
Welcome to this impeccably maintained Campanula model, one of the largest and most sought-after floor plans in the desirable age-restricted community of Southern Meadow. This spacious home boasts an open-concept layout that seamlessly connects the living, dining, and kitchen areas—perfect for both daily living and entertaining. A large den, currently used as an office, offers additional versatile living space. The owner’s suite impresses with a massive walk-in closet and a generously sized en suite bathroom, creating a true private retreat. Recent upgrades include new LVP flooring in both bathrooms and the laundry room, fresh paint, and a brand-new stainless-steel kitchen appliance package. Enjoy low maintenance living with a monthly rent that includes: Sewer service
Trash & recycling
Lawn care
Full access to community amenities: Clubhouse & pool Walking trails Garden plots Catch-and-release ponds Dog park
Applicants will need to meet strict guidelines regarding monthly income, criminal background and credit background in order to qualify for rent. The home is in an age restricted community requiring residents to 55 years or older.
Listing Agent
(302) 354-7710 bbreeding@i-realty.com Investors Realty, Inc. License #RS-0025081 Listed on: 11/17/2025
Property Details
Home Type
- Manufactured Home
Year Built
- Built in 2007
Parking
- 2 Car Attached Garage
- Front Facing Garage
- Driveway
Home Design
- Pillar, Post or Pier Foundation
- Block Foundation
- Architectural Shingle Roof
- Vinyl Siding
Interior Spaces
- 1,720 Sq Ft Home
- Property has 1 Level
- Laundry in unit
Bedrooms and Bathrooms
- 2 Main Level Bedrooms
- 2 Full Bathrooms
Accessible Home Design
- Halls are 36 inches wide or more
- Doors are 32 inches wide or more
- No Interior Steps
Utilities
- Central Air
- Back Up Electric Heat Pump System
- Electric Water Heater
- Private Sewer
Listing and Financial Details
- Residential Lease
- Security Deposit $2,100
- Rent includes sewer, lawn service, trash removal
- 12-Month Lease Term
- Available 11/17/25
- Assessor Parcel Number SM-00-12100-01-1911-036
Community Details
Overview
- Active Adult
- No Home Owners Association
- Active Adult | Residents must be 55 or older
- Southern Meadow Subdivision
- Property Manager
Recreation
- Community Pool
Pet Policy
- Limit on the number of pets
- Pet Deposit $200
- Breed Restrictions
Map
Source: Bright MLS
MLS Number: DEKT2042596
- 104 Lavender Dr Unit 10
- 112 Lavender Ln
- 554 Lexington Mill Rd
- 150 West St
- 143 Gaelic Ct
- 602 Olde Field Dr
- 0 377 Sophers Row
- 62 Deerberry Dr
- 205 Olde Field Dr
- 76 Mandrake Dr
- 240 Mayapple Ln
- 467 Phillips Dr
- 1217 Windrow Way
- 981 Sophers Row
- Daffodil V Plan at K. Hovnanian’s® Four Seasons at Hatteras Hills
- Barcelona Plan at K. Hovnanian’s® Four Seasons at Hatteras Hills
- Aberdeen Plan at K. Hovnanian’s® Four Seasons at Hatteras Hills
- Cordoba Plan at K. Hovnanian’s® Four Seasons at Hatteras Hills
- Asheville Plan at K. Hovnanian’s® Four Seasons at Hatteras Hills
- 181 Ascot Ave
- 609 Olde Field Dr
- 438 Lorraine Dr
- 99 Galena Rd
- 18 Springflower Place
- 25 Flagstick Ln
- 28 Huckleberry Dr
- 31 Checkerberry Dr
- 141 Cilento Dr
- 3689 Midstate Rd
- 116b Lowber St Unit B
- 247 Acorn Forest Dr
- 1022 Fawn Haven Walk
- 99 Sorghum Mill Rd
- 76 Amy Ave
- 32 Edgewater Dr
- 110 Allan Ave
- 4666 Carolina Ave
- 156 Trapper Ln
- 111 Sunset Cir
- 252 Hightide Dr
