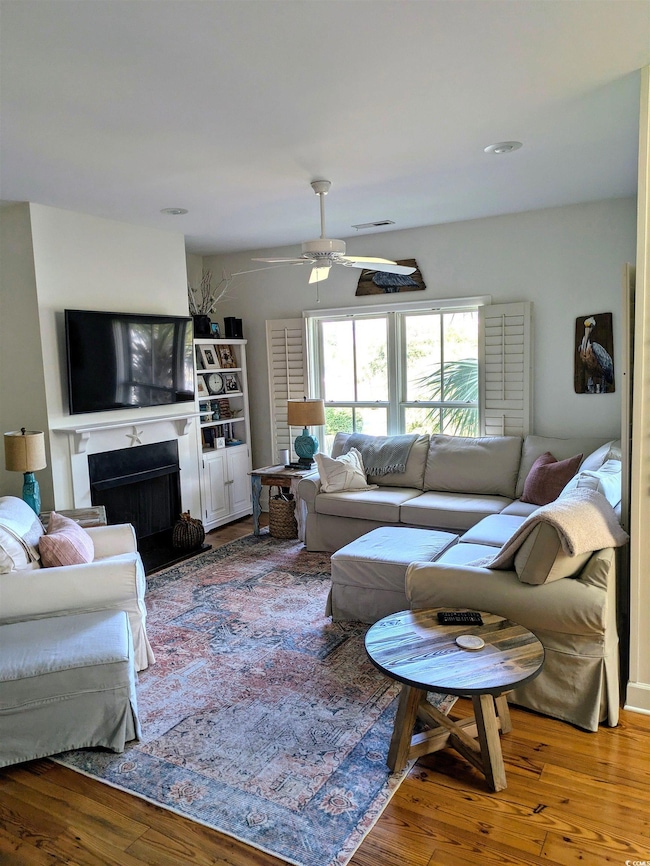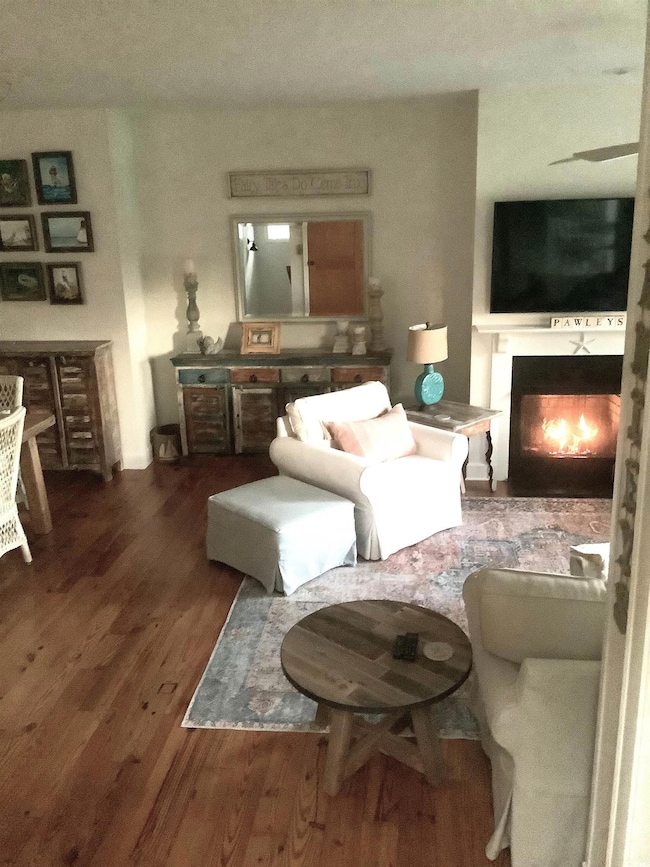48 Lumbee Cir Unit 8 Pawleys Island, SC 29585
Estimated payment $3,425/month
Highlights
- Lake View
- Clubhouse
- Loft
- Waccamaw Elementary School Rated A-
- Main Floor Bedroom
- End Unit
About This Home
Welcome to the Townhomes At Mingo, a secluded community of 44 homes in walking distance to Grocery Store, Bakery, Drug Store, Restaurants, Retail Shops and Public Library. Close to Beaches and numerous Golf Courses. This 3 Bedroom 3 Bath plus loft ( can be used as sleeping area or office ) is filled with upgrades. Heart Pine flooring, Quartz Countertops, Stainless Appliances, Gas Fireplace, Plantation Shutters, Oversized 2 Car Garage with utility sink and an Inside Elevator. Screened front porch on 2nd level overlooks neighborhood lake. Guest Suite, located on entry level with full bath and private entry. Additional storage area under stairs and in garage. New HVAC in 2019, Kitchen remodeled in 2021, new carpet on stairs in 2024. MONTHLY HOA FEE INCLUDES: All-in building Insurance, management fees, landscaping maintenance, irrigation, pool, clubhouse, trash pick up, pest control, Spectrum WiFi, Internet, Select cable tv including 150 channels plus ShowTime, Paramount+, HBO Max ( including 3 receivers and remotes.
Townhouse Details
Home Type
- Townhome
Est. Annual Taxes
- $1,395
Year Built
- Built in 2007
Lot Details
- End Unit
- Lawn
HOA Fees
- $625 Monthly HOA Fees
Home Design
- Entry on the 1st floor
- Slab Foundation
- Concrete Siding
- Tile
Interior Spaces
- 1,900 Sq Ft Home
- 3-Story Property
- Ceiling Fan
- Insulated Doors
- Entrance Foyer
- Living Room with Fireplace
- Combination Dining and Living Room
- Loft
- Screened Porch
- Lake Views
Kitchen
- Oven
- Range
- Dishwasher
- Stainless Steel Appliances
- Solid Surface Countertops
- Disposal
Bedrooms and Bathrooms
- 3 Bedrooms
- Main Floor Bedroom
- Split Bedroom Floorplan
- In-Law or Guest Suite
- Bathroom on Main Level
- 3 Full Bathrooms
Laundry
- Laundry Room
- Washer and Dryer
Home Security
Parking
- Garage
- Garage Door Opener
Schools
- Waccamaw Elementary School
- Waccamaw Middle School
- Waccamaw High School
Utilities
- Central Heating and Cooling System
- Underground Utilities
- Water Heater
- High Speed Internet
- Phone Available
- Cable TV Available
Additional Features
- No Carpet
- Patio
Listing and Financial Details
- Home warranty included in the sale of the property
Community Details
Overview
- Association fees include electric common, trash pickup, pool service, landscape/lawn, insurance, manager, rec. facilities, legal and accounting, primary antenna/cable TV, common maint/repair, internet access, pest control
- Low-Rise Condominium
- The community has rules related to allowable golf cart usage in the community
Amenities
- Door to Door Trash Pickup
- Clubhouse
Recreation
- Community Pool
Pet Policy
- Only Owners Allowed Pets
Security
- Fire and Smoke Detector
Map
Home Values in the Area
Average Home Value in this Area
Tax History
| Year | Tax Paid | Tax Assessment Tax Assessment Total Assessment is a certain percentage of the fair market value that is determined by local assessors to be the total taxable value of land and additions on the property. | Land | Improvement |
|---|---|---|---|---|
| 2024 | $1,395 | $12,400 | $2,000 | $10,400 |
| 2023 | $1,395 | $12,400 | $2,000 | $10,400 |
| 2022 | $1,286 | $12,400 | $2,000 | $10,400 |
| 2021 | $1,467 | $12,400 | $2,000 | $10,400 |
| 2020 | $1,243 | $10,400 | $2,000 | $8,400 |
| 2019 | $1,144 | $9,600 | $2,000 | $7,600 |
| 2018 | $3,351 | $0 | $0 | $0 |
| 2017 | $3,031 | $0 | $0 | $0 |
| 2016 | $3,012 | $14,400 | $0 | $0 |
| 2015 | $3,233 | $0 | $0 | $0 |
| 2014 | $3,233 | $260,000 | $0 | $260,000 |
| 2012 | -- | $260,000 | $0 | $260,000 |
Property History
| Date | Event | Price | List to Sale | Price per Sq Ft |
|---|---|---|---|---|
| 11/15/2025 11/15/25 | Price Changed | $509,900 | -1.0% | $268 / Sq Ft |
| 10/06/2025 10/06/25 | Price Changed | $514,900 | -1.0% | $271 / Sq Ft |
| 08/23/2025 08/23/25 | For Sale | $519,900 | -- | $274 / Sq Ft |
Purchase History
| Date | Type | Sale Price | Title Company |
|---|---|---|---|
| Warranty Deed | -- | None Listed On Document | |
| Deed | $339,000 | None Available |
Source: Coastal Carolinas Association of REALTORS®
MLS Number: 2520602
APN: 04-0409-001-21-19
- 220 Lumbee Cir Unit 34
- 399 Lumbee Cir
- 138 Lumbee Cir Unit 17
- 82 Mingo Dr Unit 3-B
- 48 Mingo Dr Unit 1-E
- Portion Wall St
- 74 Marsh Point Dr
- 113 Lakeside Dr Unit A
- 164 Boatmen Dr
- 39 Blue Crab Way Unit 21
- 14290 Ocean Hwy Unit 320
- 14290 Ocean Hwy Unit 324
- 14290 Ocean Hwy Unit 220
- 14290 Ocean Hwy Unit 207
- 14290 Ocean Hwy Unit 211
- 27 Riptide Ln
- 41 Federation Loop Unit Reunion Hall
- 75 County Road S-22-409 Unit Marsh Front Litchfie
- 77 Tern Place Unit 202
- 362 Retreat Beach Cir
- 5 Ashcraft Cir
- 13160 Ocean Hwy Unit ID1253468P
- 84 Racquet Club Dr Unit WVC 14
- 29 Wimbledon Ct Unit 8
- 176 Old Cedar Loop Unit ID1253452P
- 149 Old Cedar Loop
- 173 Norris Dr Unit ID1253402P
- 630 Parker Dr Unit ID1253441P
- 72 Haint Place Unit Magnolia Beach West
- 911 Algonquin Dr Unit Pawleys Pavilion 911
- 1025 Algonquin Dr Unit 1025G Pawleys Pavilion
- 393 Aspen Loop Unit ID1253451P
- 33 Golf View Ct Unit River Club
- 292 Clearwater Dr
- 10301 Ocean Hwy
- 390 Pinehurst Ln Unit ID1253447P
- 342 Pinehurst Ln Unit ID1253372P
- 270 Pinehurst Ln Unit ID1253774P
- 117 Pinehurst Ln Unit ID1253381P
- 62 Logan Ct







