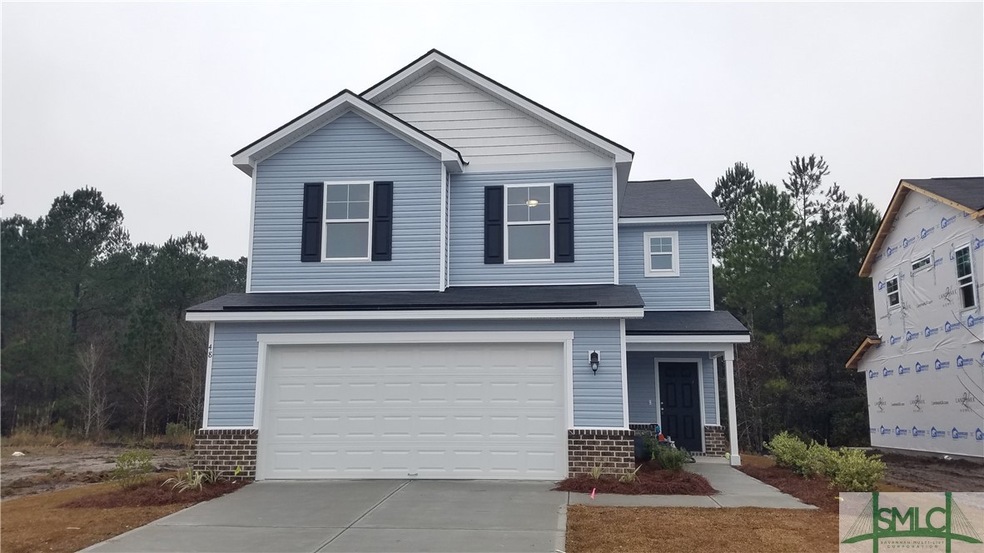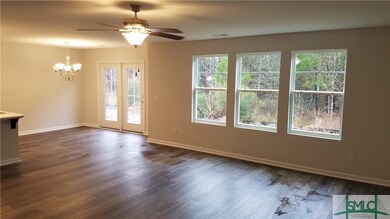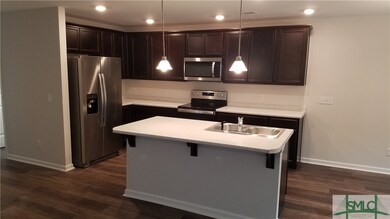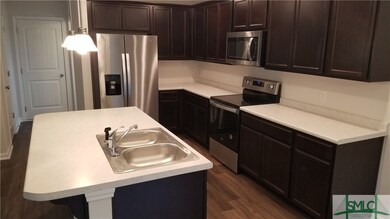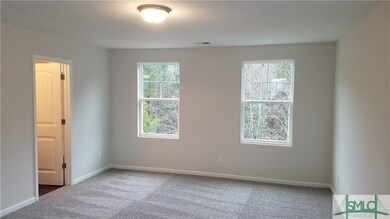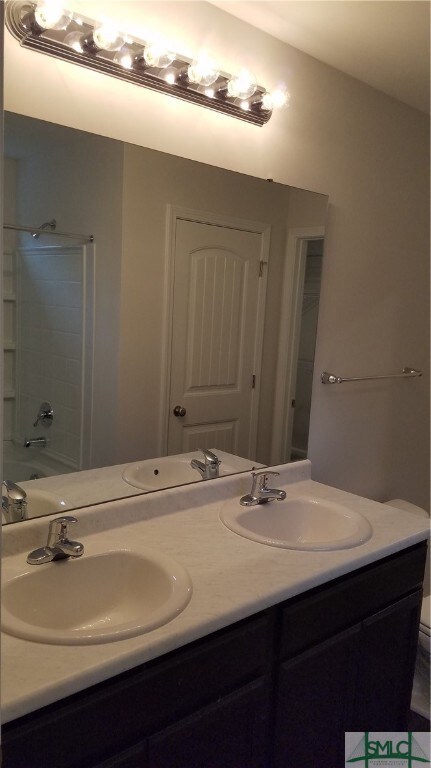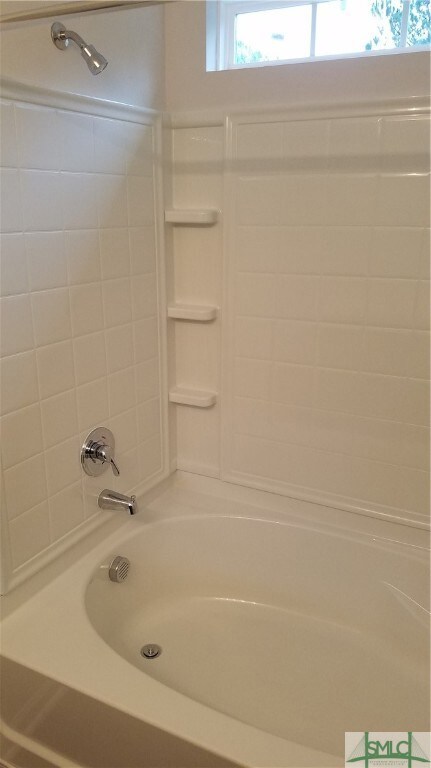
48 Marsh Salt Ln Port Wentworth, GA 31407
Highlights
- Fitness Center
- Primary Bedroom Suite
- Clubhouse
- New Construction
- Views of Trees
- Traditional Architecture
About This Home
As of March 2023This beautiful Crestview TR plan built by Landmark 24 Homes is a great Open Floor Plan with 4 bedrooms and 2.5 baths. This home has some great upgrades including the Upgraded E front Elevation with Brick Ledge, Fully Sodded and Fully Irrigated Yard with Automatic Timer, 2 Sink Vanity in Master Bath, Large 42" Garden Tub / Shower Combo in Master Bath with Transom Window above for extra light, Garage Door Opener with 2 Remotes, 2 Pendant Lights above the Kitchen Island, Upgraded Vinyl Click Plank Flooring in Main Living Areas Downstairs and in all Wet Areas as well, 36" Cabinetry Uppers in Kitchen, and Upgrade to Stainless Dishwasher, Microwave Hood & Range / Oven as well. This home also has smooth ceilings throughout and So Much More!
Last Agent to Sell the Property
Landmark 24 Realty, Inc License #206386 Listed on: 08/17/2021
Home Details
Home Type
- Single Family
Est. Annual Taxes
- $1,435
Year Built
- Built in 2021 | New Construction
HOA Fees
- $37 Monthly HOA Fees
Parking
- 2 Car Attached Garage
- Garage Door Opener
Home Design
- Traditional Architecture
- Brick Exterior Construction
- Slab Foundation
- Asphalt Roof
- Vinyl Siding
Interior Spaces
- 2,029 Sq Ft Home
- 2-Story Property
- Double Pane Windows
- Views of Trees
- Pull Down Stairs to Attic
Kitchen
- Breakfast Area or Nook
- Oven
- Range
- Microwave
- Dishwasher
- Kitchen Island
- Disposal
Bedrooms and Bathrooms
- 4 Bedrooms
- Primary Bedroom Upstairs
- Primary Bedroom Suite
- Double Vanity
- Bathtub with Shower
- Garden Bath
Laundry
- Laundry Room
- Laundry on upper level
- Washer and Dryer Hookup
Schools
- Port Wentworth Elementary School
- Rice Creek Middle School
- Groves High School
Utilities
- Forced Air Zoned Heating and Cooling System
- Heat Pump System
- Underground Utilities
- Electric Water Heater
- Cable TV Available
Additional Features
- Energy-Efficient Windows
- Front Porch
- 5,663 Sq Ft Lot
- Property is near schools
Listing and Financial Details
- Home warranty included in the sale of the property
- Tax Lot 207
- Assessor Parcel Number 70906C16035
Community Details
Overview
- Sentry Management Association, Phone Number (912) 330-8937
- Built by Landmark 24 Homes
- Rice Creek Subdivision, Crestview Tr Floorplan
Amenities
- Clubhouse
Recreation
- Community Playground
- Fitness Center
- Community Pool
Ownership History
Purchase Details
Home Financials for this Owner
Home Financials are based on the most recent Mortgage that was taken out on this home.Purchase Details
Home Financials for this Owner
Home Financials are based on the most recent Mortgage that was taken out on this home.Similar Homes in the area
Home Values in the Area
Average Home Value in this Area
Purchase History
| Date | Type | Sale Price | Title Company |
|---|---|---|---|
| Limited Warranty Deed | $306,000 | -- | |
| Quit Claim Deed | -- | -- | |
| Warranty Deed | $278,455 | -- |
Mortgage History
| Date | Status | Loan Amount | Loan Type |
|---|---|---|---|
| Previous Owner | $284,859 | VA |
Property History
| Date | Event | Price | Change | Sq Ft Price |
|---|---|---|---|---|
| 03/28/2023 03/28/23 | Sold | $306,000 | -4.4% | $151 / Sq Ft |
| 02/25/2023 02/25/23 | Price Changed | $320,000 | -1.5% | $158 / Sq Ft |
| 02/15/2023 02/15/23 | For Sale | $325,000 | 0.0% | $160 / Sq Ft |
| 02/06/2023 02/06/23 | Price Changed | $325,000 | +16.7% | $160 / Sq Ft |
| 12/22/2021 12/22/21 | Sold | $278,455 | +0.4% | $137 / Sq Ft |
| 09/01/2021 09/01/21 | Pending | -- | -- | -- |
| 08/26/2021 08/26/21 | Price Changed | $277,415 | +1.1% | $137 / Sq Ft |
| 08/17/2021 08/17/21 | For Sale | $274,415 | -- | $135 / Sq Ft |
Tax History Compared to Growth
Tax History
| Year | Tax Paid | Tax Assessment Tax Assessment Total Assessment is a certain percentage of the fair market value that is determined by local assessors to be the total taxable value of land and additions on the property. | Land | Improvement |
|---|---|---|---|---|
| 2024 | $1,435 | $122,400 | $25,400 | $97,000 |
| 2023 | $2,870 | $115,160 | $20,000 | $95,160 |
| 2022 | $474 | $88,840 | $14,000 | $74,840 |
| 2021 | $464 | $14,000 | $14,000 | $0 |
Agents Affiliated with this Home
-
Susie Sowell

Seller's Agent in 2023
Susie Sowell
Southern Charm Team, LLC
(912) 657-3569
3 in this area
83 Total Sales
-
Ashley Johnson

Seller Co-Listing Agent in 2023
Ashley Johnson
eXp Realty LLC
(912) 572-4551
16 in this area
490 Total Sales
-
Brent Sappe

Buyer's Agent in 2023
Brent Sappe
Corcoran Austin Hill Realty
(478) 319-7254
8 in this area
112 Total Sales
-
Mark Jones

Seller's Agent in 2021
Mark Jones
Landmark 24 Realty, Inc
(912) 507-3371
47 in this area
189 Total Sales
-
Brandy O'Neill

Buyer's Agent in 2021
Brandy O'Neill
eXp Realty LLC
(912) 800-3871
5 in this area
109 Total Sales
Map
Source: Savannah Multi-List Corporation
MLS Number: 255272
APN: 70906C16035
- 82 Marsh Salt Ln
- 72 Marsh Salt Ln
- 69 Marsh Salt Ln
- 93 Marsh Salt Ln
- 87 Marsh Salt Ln
- 84 Marsh Salt Ln
- 22 Marsh Salt Ln
- 32 Rice Creek Rd
- 40 Miller Pond Rd
- 70 Old Mill Rd
- 15 Hasty Point Rd
- 7975 Ga Highway 21
- 1 Drakie Ct
- 6 Noble Jones Ct
- 12 Noble Jones Ct
- 10 Oak Grove Ct
- 7961 Ga Highway 21
- 0 Plantation Rd
- 28 Wild Silk Way
- 124 Jennifer Cir
