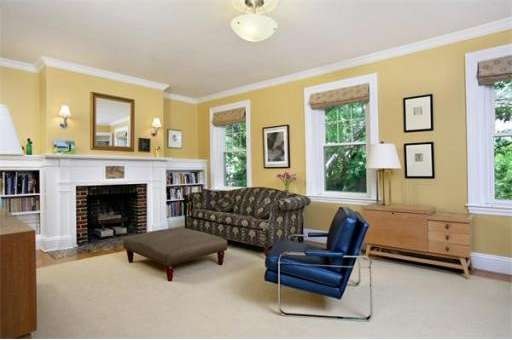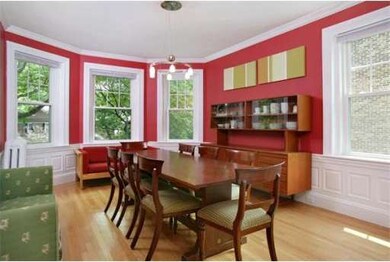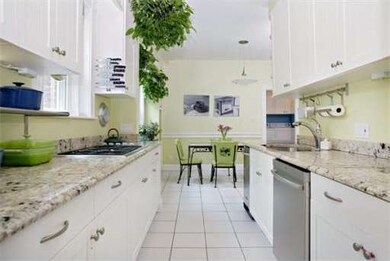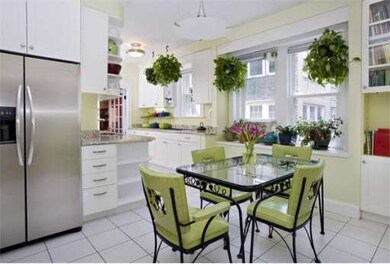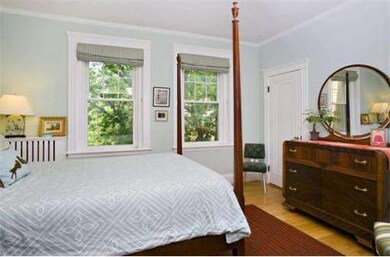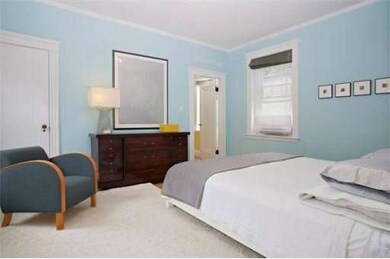
48 Marshal St Unit C Brookline, MA 02446
Coolidge Corner NeighborhoodAbout This Home
As of December 2020New Price. Corner unit PH, Manhattan-style floor through with beautifully proportioned rooms. This elegant 3+ bed/2 bath home has a fabulous layout with a lovely foyer, gracious living room w/ FP and built-ins, gorgeous corner dining room with bay window. Spacious, sunny EIK with stainless, granite, and laundry room w/ pantry. Hardwood floors and period detail throughout. One assigned parking space. Basement storage. Walk to Lawrence School, C & D lines, Longwood Medical area, Coolidge Corner.
Last Agent to Sell the Property
Pearl Singhakowinta
Coldwell Banker Realty - Boston License #449512300 Listed on: 08/16/2012
Ownership History
Purchase Details
Home Financials for this Owner
Home Financials are based on the most recent Mortgage that was taken out on this home.Purchase Details
Home Financials for this Owner
Home Financials are based on the most recent Mortgage that was taken out on this home.Purchase Details
Home Financials for this Owner
Home Financials are based on the most recent Mortgage that was taken out on this home.Similar Homes in the area
Home Values in the Area
Average Home Value in this Area
Purchase History
| Date | Type | Sale Price | Title Company |
|---|---|---|---|
| Not Resolvable | $1,150,000 | None Available | |
| Not Resolvable | $900,000 | -- | |
| Deed | $850,000 | -- |
Mortgage History
| Date | Status | Loan Amount | Loan Type |
|---|---|---|---|
| Open | $510,000 | New Conventional | |
| Previous Owner | $637,500 | No Value Available | |
| Previous Owner | $742,400 | No Value Available | |
| Previous Owner | $680,000 | Purchase Money Mortgage | |
| Previous Owner | $85,000 | No Value Available | |
| Previous Owner | $300,000 | No Value Available | |
| Previous Owner | $200,000 | No Value Available |
Property History
| Date | Event | Price | Change | Sq Ft Price |
|---|---|---|---|---|
| 05/18/2025 05/18/25 | Pending | -- | -- | -- |
| 05/12/2025 05/12/25 | For Sale | $1,900,000 | +65.2% | $862 / Sq Ft |
| 12/11/2020 12/11/20 | Sold | $1,150,000 | -4.2% | $522 / Sq Ft |
| 10/23/2020 10/23/20 | Pending | -- | -- | -- |
| 10/20/2020 10/20/20 | Price Changed | $1,200,000 | -9.4% | $544 / Sq Ft |
| 10/09/2020 10/09/20 | Price Changed | $1,325,000 | -1.9% | $601 / Sq Ft |
| 09/29/2020 09/29/20 | For Sale | $1,350,000 | +50.0% | $613 / Sq Ft |
| 12/07/2012 12/07/12 | Sold | $900,000 | -3.1% | $408 / Sq Ft |
| 09/30/2012 09/30/12 | Pending | -- | -- | -- |
| 09/11/2012 09/11/12 | Price Changed | $929,000 | -5.1% | $422 / Sq Ft |
| 08/16/2012 08/16/12 | For Sale | $979,000 | -- | $444 / Sq Ft |
Tax History Compared to Growth
Tax History
| Year | Tax Paid | Tax Assessment Tax Assessment Total Assessment is a certain percentage of the fair market value that is determined by local assessors to be the total taxable value of land and additions on the property. | Land | Improvement |
|---|---|---|---|---|
| 2025 | $15,928 | $1,613,800 | $0 | $1,613,800 |
| 2024 | $15,458 | $1,582,200 | $0 | $1,582,200 |
| 2023 | $14,989 | $1,503,400 | $0 | $1,503,400 |
| 2022 | $15,019 | $1,473,900 | $0 | $1,473,900 |
| 2021 | $14,302 | $1,459,400 | $0 | $1,459,400 |
| 2020 | $13,655 | $1,445,000 | $0 | $1,445,000 |
| 2019 | $12,895 | $1,376,200 | $0 | $1,376,200 |
| 2018 | $12,359 | $1,306,500 | $0 | $1,306,500 |
| 2017 | $11,952 | $1,209,700 | $0 | $1,209,700 |
| 2016 | $11,460 | $1,099,800 | $0 | $1,099,800 |
| 2015 | $10,678 | $999,800 | $0 | $999,800 |
| 2014 | $10,324 | $906,400 | $0 | $906,400 |
Agents Affiliated with this Home
-
Joshua Stiles

Seller's Agent in 2025
Joshua Stiles
Compass
(617) 581-5907
3 in this area
87 Total Sales
-
Philip Smith

Seller's Agent in 2020
Philip Smith
Gibson Sotheby's International Realty
(617) 264-7900
2 in this area
34 Total Sales
-
Jamie Genser

Buyer's Agent in 2020
Jamie Genser
Coldwell Banker Realty - Brookline
(617) 515-5152
17 in this area
126 Total Sales
-
P
Seller's Agent in 2012
Pearl Singhakowinta
Coldwell Banker Realty - Boston
Map
Source: MLS Property Information Network (MLS PIN)
MLS Number: 71423440
APN: BROO-000124-000021-000003
- 132 Sewall Ave Unit B
- 128 Sewall Ave Unit A
- 48 Marshal St Unit C
- 123 Sewall Ave Unit 3C
- 115 Sewall Ave Unit 1
- 66 Marshal St Unit 1
- 20 Marshal St Unit 1
- 76 Marshal St Unit 2
- 121 Longwood Ave Unit 4B
- 149 Longwood Ave Unit 2
- 60 Longwood Ave Unit 802
- 60 Longwood Ave Unit 801
- 60 Longwood Ave Unit 409
- 60 Longwood Ave Unit 902
- 60 Longwood Ave Unit 301
- 60 Longwood Ave Unit 410
- 50 Longwood Ave Unit 1017
- 50 Longwood Ave Unit 212
- 50 Longwood Ave Unit 712
- 1265 Beacon St Unit 901
