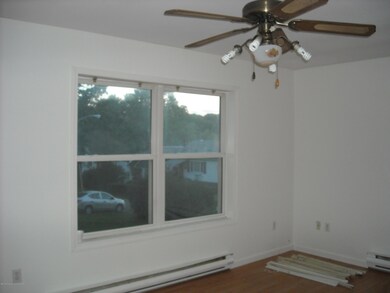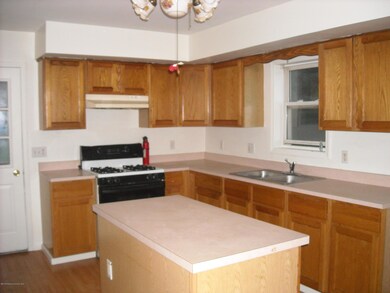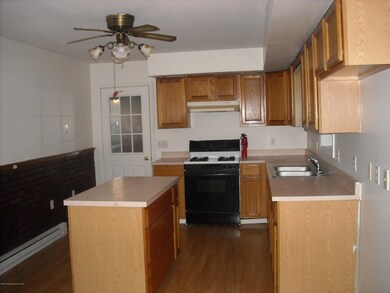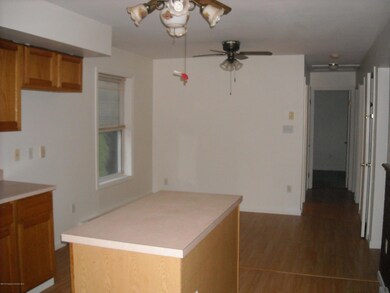
48 Mccord St Tunkhannock, PA 18657
Estimated Value: $156,000 - $180,546
Highlights
- Senior Center
- Shed
- Landscaped
- Porch
- Kitchen Island
- Ceiling Fan
About This Home
As of April 2019This spacious two bedroom ranch in the heart Tunkhannock Borough is one of a kind. Located on a dead end street with a fenced yard and room to enjoy the outdoors. Mostly laminate and vinyl flooring for easy care. Main floor laundry with storage cabinets. Two carpeted bedrooms with ample closets. The oak kitchen features a gas range but also has an electric outlet should you prefer electric. A large center island provides good counter and storage space. Open to the Dining area this floor plan makes it easy to entertain. Windowed sunroom has separate entrance off kitchen. Full unfinished basement including a one car built in garage and large work shop with separate vent and door at ground level. Attached shed landscaped This one has it all., Baths: 1 Bath Lev 1, Beds: 2+ Bed 1st, SqFt Fin - Main: 960.00, SqFt Fin - 3rd: 0.00, Tax Information: Available, Dining Area: Y, Modern Kitchen: Y, SqFt Fin - 2nd: 0.00
Property Details
Home Type
- Modular Prefabricated Home
Year Built
- Built in 1991
Lot Details
- 0.26 Acre Lot
- Lot Dimensions are 80 x 140 x 80 x 142
- Fenced
- Landscaped
Parking
- 1 Car Garage
- Garage Door Opener
- Off-Street Parking
Home Design
- Fire Rated Drywall
- Wood Roof
- Composition Roof
- Vinyl Siding
Interior Spaces
- 960 Sq Ft Home
- 1-Story Property
- Ceiling Fan
- Insulated Windows
- Washer
Kitchen
- Gas Oven
- Gas Range
- Kitchen Island
Flooring
- Carpet
- Laminate
- Concrete
- Vinyl
Bedrooms and Bathrooms
- 2 Bedrooms
- 1 Full Bathroom
Unfinished Basement
- Walk-Out Basement
- Basement Fills Entire Space Under The House
- Interior Basement Entry
- Block Basement Construction
- Crawl Space
Outdoor Features
- Shed
- Porch
Utilities
- Baseboard Heating
- Cable TV Available
Community Details
- Senior Center
Listing and Financial Details
- Assessor Parcel Number 25-058.2-002-00-00-00
Ownership History
Purchase Details
Similar Home in Tunkhannock, PA
Home Values in the Area
Average Home Value in this Area
Purchase History
| Date | Buyer | Sale Price | Title Company |
|---|---|---|---|
| Traver Beverly | -- | None Available |
Property History
| Date | Event | Price | Change | Sq Ft Price |
|---|---|---|---|---|
| 04/23/2019 04/23/19 | Sold | $105,000 | -8.7% | $109 / Sq Ft |
| 03/14/2019 03/14/19 | Pending | -- | -- | -- |
| 08/29/2018 08/29/18 | For Sale | $115,000 | -- | $120 / Sq Ft |
Tax History Compared to Growth
Tax History
| Year | Tax Paid | Tax Assessment Tax Assessment Total Assessment is a certain percentage of the fair market value that is determined by local assessors to be the total taxable value of land and additions on the property. | Land | Improvement |
|---|---|---|---|---|
| 2025 | $2,999 | $21,400 | $2,745 | $18,655 |
| 2024 | $2,999 | $21,400 | $2,745 | $18,655 |
| 2023 | $2,978 | $21,400 | $2,745 | $18,655 |
| 2022 | $2,946 | $21,400 | $2,745 | $18,655 |
| 2021 | $2,892 | $21,400 | $2,745 | $18,655 |
| 2020 | $2,892 | $21,400 | $2,745 | $18,655 |
| 2019 | $2,723 | $20,450 | $2,750 | $17,700 |
| 2018 | $2,672 | $20,450 | $2,750 | $17,700 |
| 2017 | $2,580 | $0 | $0 | $0 |
| 2016 | -- | $0 | $0 | $0 |
| 2015 | -- | $0 | $0 | $0 |
| 2014 | -- | $0 | $0 | $0 |
Agents Affiliated with this Home
-
Melissa Swick
M
Seller's Agent in 2019
Melissa Swick
ERA Brady Associates
(570) 574-7808
6 in this area
71 Total Sales
-
L
Buyer's Agent in 2019
Lisa Boston
Sherlock Homes and Properties
Map
Source: Greater Scranton Board of REALTORS®
MLS Number: GSB184163
APN: 25-058.2-002-00-00-00-1
- 153 Bridge St
- 5 E Harrison St
- 43 Wyoming Ave
- 115 Dymond Terrace
- 226 Village View Dr
- 507 Shadowbrook Dr
- 819 Hunter Hwy
- 322 Shadowbrook Dr
- 10 Dogwood Dr
- 106 Sill Hill Rd
- 119 Woodcrest Dr
- 750 Mile Rd
- 53 Chestnut St
- 3472, State Route 6 W
- 197 Highfield Dr
- 16 Evergreen Dr
- 126 Ash St
- 253 Billings Mill Rd
- 16 Alfie Ln
- 30 Indian Spring Rd






