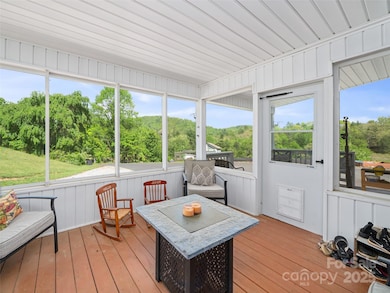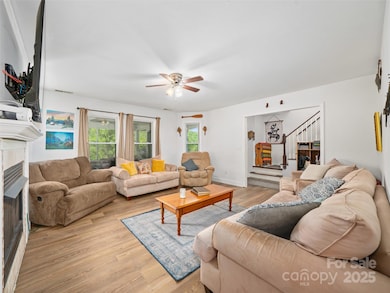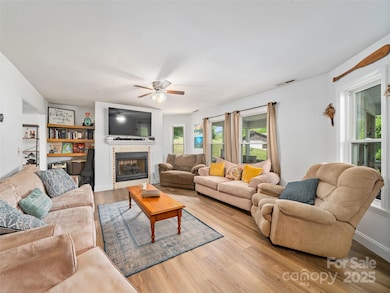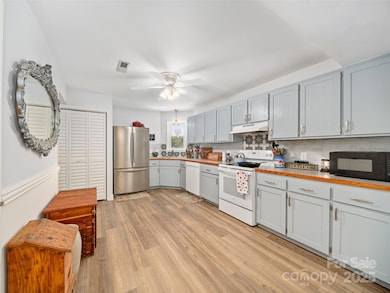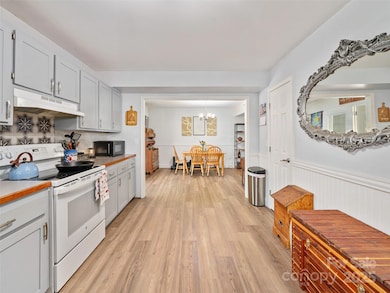
48 Meadowlark Ln Spruce Pine, NC 28777
Highlights
- Colonial Architecture
- Laundry Room
- 1 Car Garage
- Cul-De-Sac
- Central Air
- Lot Has A Rolling Slope
About This Home
As of July 2025Motivated Sellers! Welcome to 48 Meadowlark Lane—a home where comfort, character, and convenience meet! This spacious 4-bedroom, 2.5-bath gem sits just minutes from schools, parks, downtown, the hospital, and outdoor destinations like the Blue Ridge Parkway and Roan Mountain.
The main level offers a welcoming layout ideal for both relaxing and entertaining. Upstairs, the primary suite is complete with a tiled shower, multiple closets, and bonus room that’s perfect for turning into what you need in this season of life! Step outside to enjoy the screened-in porch—your own private retreat for warm summer evenings around the fire.
The motivated sellers are even offering a 2-year mortgage rate buy down with an acceptable offer—don’t miss this incredible opportunity!
Last Agent to Sell the Property
Proper Realty LLC Brokerage Email: kelly@properrealty.net License #303741 Listed on: 02/26/2025
Last Buyer's Agent
Proper Realty LLC Brokerage Email: kelly@properrealty.net License #303741 Listed on: 02/26/2025
Home Details
Home Type
- Single Family
Est. Annual Taxes
- $1,525
Year Built
- Built in 1994
Lot Details
- Cul-De-Sac
- Lot Has A Rolling Slope
- Property is zoned r1
Parking
- 1 Car Garage
- Driveway
Home Design
- Colonial Architecture
- Slab Foundation
- Wood Siding
Interior Spaces
- 2-Story Property
- Living Room with Fireplace
- Oven
- Laundry Room
Bedrooms and Bathrooms
Schools
- Mitchell Elementary And Middle School
- Mitchell High School
Utilities
- Central Air
- Heat Pump System
- Heating System Uses Propane
Listing and Financial Details
- Assessor Parcel Number 0880-15-73-4421
Ownership History
Purchase Details
Home Financials for this Owner
Home Financials are based on the most recent Mortgage that was taken out on this home.Purchase Details
Purchase Details
Similar Homes in Spruce Pine, NC
Home Values in the Area
Average Home Value in this Area
Purchase History
| Date | Type | Sale Price | Title Company |
|---|---|---|---|
| Warranty Deed | $205,000 | None Available | |
| Warranty Deed | $37,500 | None Available | |
| Warranty Deed | $176,000 | None Available |
Mortgage History
| Date | Status | Loan Amount | Loan Type |
|---|---|---|---|
| Open | $225,000 | New Conventional | |
| Closed | $10,000 | Credit Line Revolving | |
| Closed | $205,000 | Adjustable Rate Mortgage/ARM |
Property History
| Date | Event | Price | Change | Sq Ft Price |
|---|---|---|---|---|
| 07/29/2025 07/29/25 | Sold | $357,500 | -7.0% | $177 / Sq Ft |
| 06/13/2025 06/13/25 | Price Changed | $384,400 | -1.4% | $190 / Sq Ft |
| 06/02/2025 06/02/25 | Price Changed | $389,900 | -2.5% | $193 / Sq Ft |
| 05/10/2025 05/10/25 | Price Changed | $399,900 | -4.8% | $198 / Sq Ft |
| 03/20/2025 03/20/25 | Price Changed | $419,900 | -1.2% | $208 / Sq Ft |
| 02/26/2025 02/26/25 | For Sale | $425,000 | +107.3% | $211 / Sq Ft |
| 10/26/2018 10/26/18 | Sold | $205,000 | 0.0% | $102 / Sq Ft |
| 09/26/2018 09/26/18 | Pending | -- | -- | -- |
| 09/14/2018 09/14/18 | For Sale | $205,000 | -- | $102 / Sq Ft |
Tax History Compared to Growth
Tax History
| Year | Tax Paid | Tax Assessment Tax Assessment Total Assessment is a certain percentage of the fair market value that is determined by local assessors to be the total taxable value of land and additions on the property. | Land | Improvement |
|---|---|---|---|---|
| 2024 | $1,525 | $272,400 | $35,000 | $237,400 |
| 2023 | $1,525 | $272,400 | $35,000 | $237,400 |
| 2022 | $1,525 | $272,400 | $35,000 | $237,400 |
| 2021 | $1,009 | $174,000 | $28,000 | $146,000 |
| 2020 | $1,009 | $174,000 | $28,000 | $146,000 |
| 2019 | $1,009 | $174,000 | $28,000 | $146,000 |
| 2018 | $1,009 | $174,000 | $28,000 | $146,000 |
| 2017 | $1,133 | $195,300 | $30,000 | $165,300 |
| 2016 | $1,035 | $195,300 | $30,000 | $165,300 |
| 2015 | $1,035 | $195,300 | $30,000 | $165,300 |
| 2014 | $1,035 | $195,300 | $30,000 | $165,300 |
Agents Affiliated with this Home
-

Seller's Agent in 2025
Kelly Pittman Jones
Proper Realty LLC
(828) 385-1629
66 Total Sales
-
V
Seller's Agent in 2018
Vicki Greene
Tree House Mountain Realty
-
N
Buyer's Agent in 2018
NONMLS MEMBER
NONMLS
2,467 Total Sales
Map
Source: Canopy MLS (Canopy Realtor® Association)
MLS Number: 4226792
APN: 0880-15-73-4421
- 00 Deer Park Lake Rd
- 468 Deer Park Lake Rd
- 59 Hilltop Ln
- 99 Boone St
- 159 Pine Ave
- 88 Jack Sullins Rd
- 000 High Cliffs Trail
- 294 Martha Dr
- TBD Parkwood Hills
- 280 Walnut Ave
- 355 Walnut Ave
- 106 Chapel St
- 56 Poplar Dr
- 76 Overlook Pointe Dr
- 457 Overlook Dr
- 439 Fairway Ln
- 263 Fairway Ln Unit H
- 79 Creekside Ln
- 109 Deer Place Rd
- TBD Auther Autrey Dr


