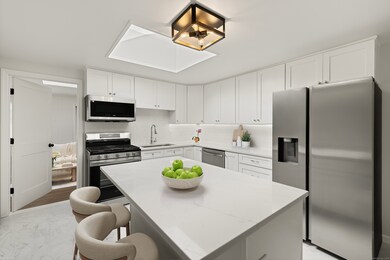48 Meyer Place Riverside, CT 06878
Highlights
- Deck
- Raised Ranch Architecture
- Cul-De-Sac
- Riverside School Rated A+
- Attic
- Patio
About This Home
Fully redone in 2025, this spacious Riverside rental offers modern comfort, flexible living, and an unbeatable location. The upper level features a bright kitchen, dining and living rooms, and a sunny bonus space that's perfect as a playroom or office. Three bedrooms and two full baths complete this level. Downstairs, you'll find three additional bedrooms, a large family room with sliders opening to the patio, two full baths, and a bonus room ideal for a gym, guest space, or second office. Enjoy both a deck and patio for outdoor living, plenty of storage throughout, and a detached two-car garage with loft space above. Located on a cul de sac within walking distance to Riverside and Eastern schools, and just minutes to the train, parks, and Old Greenwich amenities. A turnkey rental that offers space, versatility, and modern style in a prime Greenwich location.
Listing Agent
NestSeekers International Brokerage Phone: (203) 252-4286 License #RES.0790367 Listed on: 10/31/2025
Home Details
Home Type
- Single Family
Est. Annual Taxes
- $11,164
Year Built
- Built in 1970
Lot Details
- 0.3 Acre Lot
- Cul-De-Sac
- Property is zoned R-12
Home Design
- Raised Ranch Architecture
- Vinyl Siding
Interior Spaces
- 3,260 Sq Ft Home
- Pull Down Stairs to Attic
Kitchen
- Oven or Range
- Range Hood
- Microwave
- Dishwasher
Bedrooms and Bathrooms
- 6 Bedrooms
- 4 Full Bathrooms
Laundry
- Laundry on main level
- Dryer
- Washer
Parking
- 2 Car Garage
- Parking Deck
- Driveway
Outdoor Features
- Deck
- Patio
Schools
- Riverside Elementary School
- Eastern Middle School
- Greenwich High School
Utilities
- Central Air
- Hot Water Heating System
- Heating System Uses Natural Gas
- Hot Water Circulator
Community Details
- Pets Allowed with Restrictions
Listing and Financial Details
- Assessor Parcel Number 1852550
Map
Source: SmartMLS
MLS Number: 24137068
APN: GREE-000005-000000-002701-S000000
- 32 Meyer Place
- 6 Dorchester Ln
- 3 Finney Knoll Ln
- 101 Lockwood Rd
- 25 Dialstone Ln
- 25 Hoover Rd
- 20 Park Place
- 41 Winthrop Dr
- 11 Perna Ln
- 47 Valley Rd Unit B3
- 41 Valley Rd
- 143 Lockwood Rd
- 42 Mead Ave
- 9 Boyd Ln
- 119 Hendrie Ave
- 27 Sound Beach Ave
- 24 Valley Rd
- 18 Sound Beach Ave
- 15 River Rd Unit 210
- 23 Silver Beech Rd
- 63 Riverside Ave
- 3 Finney Knoll Ln
- 25 Buxton Ln
- 38 Sheephill Rd
- 90 Riverside Ave Unit 5
- 217 River Road Extension Unit Lower Level
- 19 Wescott St
- 156 River Road Extension Unit 2
- 453 E Putnam Ave Unit 4H
- 92 Valley Rd
- 92 Valley Rd Unit A
- 143 Lockwood Rd
- 434 E Putnam Ave Unit 2L
- 428 E Putnam Ave Unit 2
- 15 Scofield St Unit 1F
- 20 Sound Beach Ave
- 15 River Rd Unit 220
- 11a Mead Ave
- 4 Orchard St Unit O
- 5 Christiano St Unit 2







