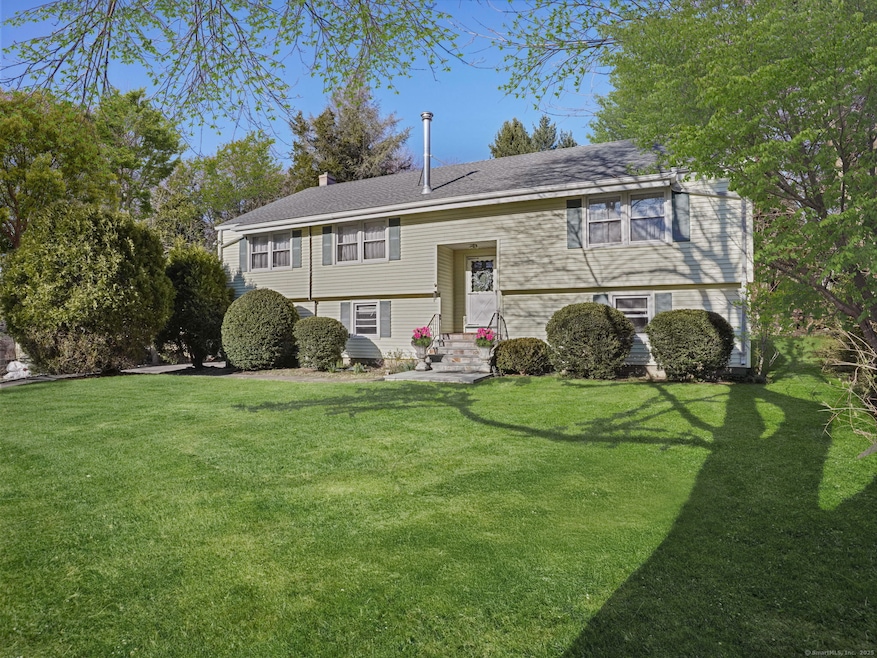
48 Meyer Place Riverside, CT 06878
Riverside NeighborhoodHighlights
- Beach Access
- Open Floorplan
- Raised Ranch Architecture
- Riverside School Rated A+
- Deck
- Attic
About This Home
As of July 2025Welcome to 48 Meyer Place, a well-loved residence located at the end of a cul-de-sac in Riverside, CT. This home has been a cherished haven for the same family for 55 years, and now it's ready to welcome new memories. Inside, you'll find 2860 square feet of living space that has been thoughtfully designed for comfort and versatility. The home features five generously sized bedrooms, offering ample room for family and guests alike. With three well-appointed bathrooms, everyone can enjoy convenience and privacy. The living areas of this home are well-suited for both entertaining and everyday life. Situated on a level lot, the property provides plenty of outdoor space for a variety of activities, whether you're looking to garden, play, or simply enjoy the outdoors. The detached 2 car garage adds extra loft that could make for a great office/studio accessible by built in stairs. This home is ideally located with easy access to local transit and community resources, offering a blend of privacy and convenience. The neighborhood itself has a rich sense of community, with all the amenities you need just a short distance away. Make 48 Meyer Place your new home, where you can be part of a wonderful neighborhood and start your next chapter in a place that's been filled with love and care for decades.
Last Agent to Sell the Property
Compass Connecticut, LLC License #RES.0810496 Listed on: 04/04/2025

Home Details
Home Type
- Single Family
Est. Annual Taxes
- $11,164
Year Built
- Built in 1970
Lot Details
- 0.3 Acre Lot
- Garden
- Property is zoned R-12
Home Design
- Raised Ranch Architecture
- Slab Foundation
- Frame Construction
- Asphalt Shingled Roof
- Vinyl Siding
Interior Spaces
- 2,860 Sq Ft Home
- Open Floorplan
- Pull Down Stairs to Attic
Kitchen
- Oven or Range
- Microwave
- Dishwasher
Bedrooms and Bathrooms
- 5 Bedrooms
- 3 Full Bathrooms
Laundry
- Laundry on main level
- Dryer
- Washer
Parking
- 2 Car Garage
- Parking Deck
- Automatic Garage Door Opener
Outdoor Features
- Beach Access
- Deck
- Patio
Schools
- Riverside Elementary School
- Eastern Middle School
- Greenwich High School
Utilities
- Central Air
- Hot Water Heating System
- Gas Available at Street
- Hot Water Circulator
- Cable TV Available
Listing and Financial Details
- Assessor Parcel Number 1852550
Similar Homes in the area
Home Values in the Area
Average Home Value in this Area
Property History
| Date | Event | Price | Change | Sq Ft Price |
|---|---|---|---|---|
| 07/11/2025 07/11/25 | Sold | $1,479,000 | -1.4% | $517 / Sq Ft |
| 06/11/2025 06/11/25 | Pending | -- | -- | -- |
| 05/28/2025 05/28/25 | Price Changed | $1,499,999 | -9.1% | $524 / Sq Ft |
| 04/04/2025 04/04/25 | For Sale | $1,650,000 | -- | $577 / Sq Ft |
Tax History Compared to Growth
Tax History
| Year | Tax Paid | Tax Assessment Tax Assessment Total Assessment is a certain percentage of the fair market value that is determined by local assessors to be the total taxable value of land and additions on the property. | Land | Improvement |
|---|---|---|---|---|
| 2021 | $10,143 | $980,000 | $751,240 | $228,760 |
Agents Affiliated with this Home
-
J
Seller's Agent in 2025
Jennifer Bello
Compass Connecticut, LLC
-
R
Buyer's Agent in 2025
Robert Tedesco
NestSeekers International
Map
Source: SmartMLS
MLS Number: 24086067
APN: GREE M:05 B:2701/S
- 32 Meyer Place
- 39 Riverside Ave
- 52 Breezemont Ave
- 6 Dorchester Ln
- 25 Dialstone Ln
- 76 Riverside Ave
- 35 Druid Ln
- 36 Hendrie Ave
- 523 E Putnam Ave Unit B
- 134 Lockwood Rd
- 453 E Putnam Ave Unit 1I
- 44 Valley Rd Unit A
- 20 Linwood Ave
- 119 Hendrie Ave
- 10 Lakeview Dr
- 2 Lakeview Dr
- 43 Cos Cob Ave
- 24 Rippowam Rd
- 9 River Rd Unit 408
- 3 Relay Ct
