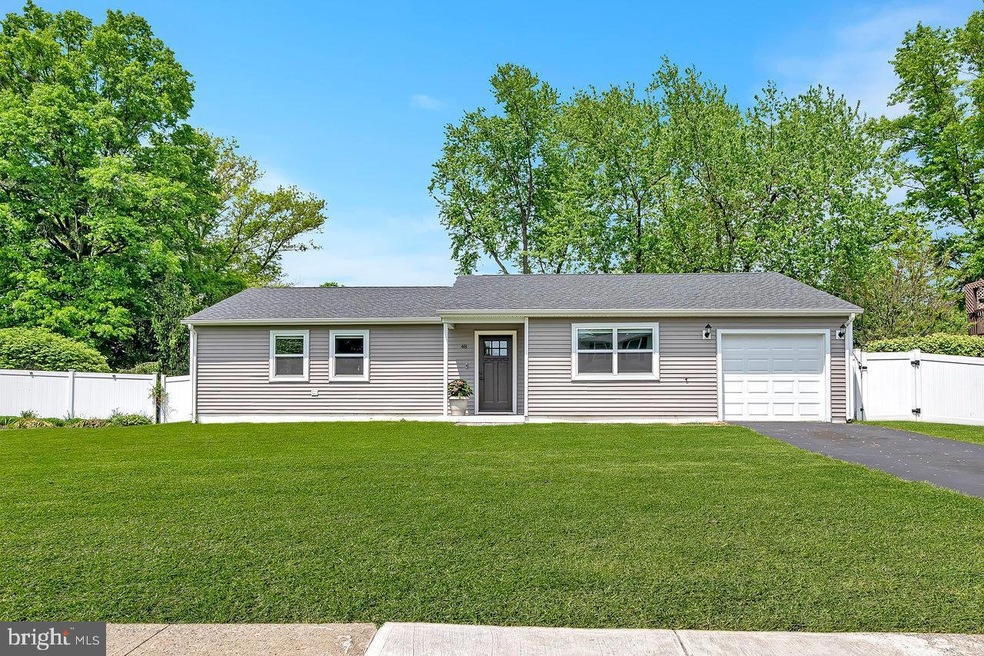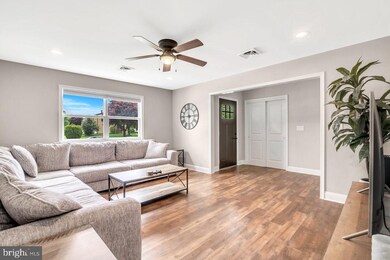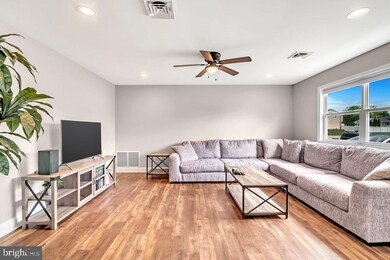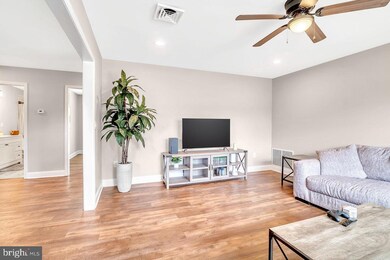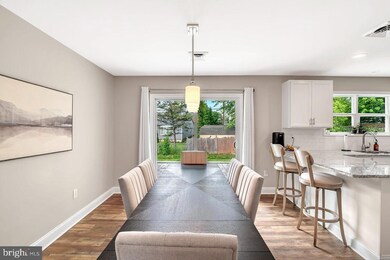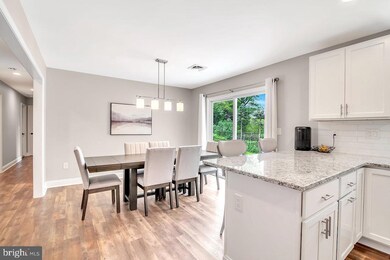
48 Misty Morn Ln Ewing, NJ 08638
Ewingville NeighborhoodHighlights
- Rambler Architecture
- No HOA
- Living Room
- Wood Flooring
- 1 Car Direct Access Garage
- En-Suite Primary Bedroom
About This Home
As of June 2024This pristine property was fully renovated in 2020 and has been meticulously cared for. It features luxury plank flooring, an all-white kitchen with granite counters and an adjacent dining room that can accommodate a large table . Plus, with its sliding glass doors to an oversized paver patio and expansive fully fenced backyard, it is perfect for entertaining in all seasons! An ample living room, two family bedrooms and a primary suite that features a private powder room complete the property. Nestled in an enclave of pretty homes and treed properties, this immaculate home offers tranquil living that is close to every kind of shopping and dining experience.
Last Agent to Sell the Property
BHHS Fox & Roach Hopewell Valley License #8542134 Listed on: 05/11/2024

Home Details
Home Type
- Single Family
Est. Annual Taxes
- $9,612
Year Built
- Built in 1979
Lot Details
- 9,465 Sq Ft Lot
- Lot Dimensions are 75.72 x 125.00
- Property is Fully Fenced
- Vinyl Fence
- Property is in excellent condition
- Property is zoned R-2
Parking
- 1 Car Direct Access Garage
- 2 Driveway Spaces
- Front Facing Garage
Home Design
- Rambler Architecture
- Slab Foundation
- Frame Construction
- Architectural Shingle Roof
Interior Spaces
- 1,425 Sq Ft Home
- Property has 1 Level
- Living Room
- Dining Room
- Wood Flooring
- Laundry on main level
Bedrooms and Bathrooms
- 3 Main Level Bedrooms
- En-Suite Primary Bedroom
Schools
- Antheil Elementary School
- Fisher Mid Middle School
- Ewing High School
Utilities
- Forced Air Heating and Cooling System
- Cooling System Utilizes Natural Gas
- Natural Gas Water Heater
- Municipal Trash
Community Details
- No Home Owners Association
Listing and Financial Details
- Tax Lot 00037
- Assessor Parcel Number 02-00559-00037
Ownership History
Purchase Details
Home Financials for this Owner
Home Financials are based on the most recent Mortgage that was taken out on this home.Purchase Details
Home Financials for this Owner
Home Financials are based on the most recent Mortgage that was taken out on this home.Purchase Details
Home Financials for this Owner
Home Financials are based on the most recent Mortgage that was taken out on this home.Purchase Details
Purchase Details
Similar Homes in the area
Home Values in the Area
Average Home Value in this Area
Purchase History
| Date | Type | Sale Price | Title Company |
|---|---|---|---|
| Deed | $440,000 | None Listed On Document | |
| Deed | $440,000 | None Listed On Document | |
| Bargain Sale Deed | $270,000 | Title Evolution Llc | |
| Deed | $110,000 | Title Evolution Llc | |
| Deed | -- | None Available | |
| Deed | -- | None Available |
Mortgage History
| Date | Status | Loan Amount | Loan Type |
|---|---|---|---|
| Open | $352,000 | New Conventional | |
| Closed | $352,000 | New Conventional | |
| Previous Owner | $200,000 | New Conventional | |
| Previous Owner | $133,000 | Commercial |
Property History
| Date | Event | Price | Change | Sq Ft Price |
|---|---|---|---|---|
| 06/24/2024 06/24/24 | Sold | $440,000 | +4.8% | $309 / Sq Ft |
| 05/12/2024 05/12/24 | Pending | -- | -- | -- |
| 05/11/2024 05/11/24 | For Sale | $420,000 | +10.5% | $295 / Sq Ft |
| 09/30/2022 09/30/22 | Sold | $380,000 | +1.3% | $267 / Sq Ft |
| 07/25/2022 07/25/22 | Pending | -- | -- | -- |
| 07/16/2022 07/16/22 | For Sale | $374,990 | +38.9% | $263 / Sq Ft |
| 05/26/2020 05/26/20 | Sold | $270,000 | -5.3% | $189 / Sq Ft |
| 04/04/2020 04/04/20 | Pending | -- | -- | -- |
| 04/04/2020 04/04/20 | For Sale | $285,000 | +159.1% | $200 / Sq Ft |
| 11/07/2019 11/07/19 | Sold | $110,000 | +41.0% | -- |
| 09/30/2019 09/30/19 | Pending | -- | -- | -- |
| 08/29/2019 08/29/19 | For Sale | $78,000 | -- | -- |
Tax History Compared to Growth
Tax History
| Year | Tax Paid | Tax Assessment Tax Assessment Total Assessment is a certain percentage of the fair market value that is determined by local assessors to be the total taxable value of land and additions on the property. | Land | Improvement |
|---|---|---|---|---|
| 2024 | $9,597 | $260,000 | $69,800 | $190,200 |
| 2023 | $9,597 | $259,600 | $69,800 | $189,800 |
| 2022 | $9,352 | $260,000 | $69,800 | $190,200 |
| 2021 | $9,123 | $260,000 | $69,800 | $190,200 |
| 2020 | $9,730 | $203,600 | $69,800 | $133,800 |
| 2019 | $6,859 | $203,600 | $69,800 | $133,800 |
| 2018 | $6,692 | $126,700 | $52,700 | $74,000 |
| 2017 | $6,848 | $126,700 | $52,700 | $74,000 |
| 2016 | $6,756 | $126,700 | $52,700 | $74,000 |
| 2015 | $6,666 | $126,700 | $52,700 | $74,000 |
| 2014 | $6,648 | $126,700 | $52,700 | $74,000 |
Agents Affiliated with this Home
-

Seller's Agent in 2024
Jane Rosenbaum
BHHS Fox & Roach
(609) 575-6947
1 in this area
8 Total Sales
-

Buyer's Agent in 2024
John Laico
RE/MAX
(732) 742-8172
1 in this area
57 Total Sales
-

Seller's Agent in 2022
Joe DeLorenzo
RE/MAX
(609) 635-0714
6 in this area
161 Total Sales
-

Buyer's Agent in 2022
Nicholas Marmarou
Real Broker, LLC
(856) 237-7101
1 in this area
24 Total Sales
-

Seller's Agent in 2020
Stefanie Prettyman
Real Broker, LLC
(609) 954-5206
13 in this area
371 Total Sales
-

Seller's Agent in 2019
Yosef Beane
KEYPOINT REALTY LLC
(609) 394-9017
121 Total Sales
Map
Source: Bright MLS
MLS Number: NJME2042914
APN: 02-00559-0000-00037
- 10 Holiday Ct
- 8 Misty Morn Ln
- 142 Susan Dr
- 132 Tulip Ln
- 10 Blossom Dr
- 128 Nancy La
- 359 Eggert Crossing Rd
- 84 Point Ct
- 9 Worthington Dr
- 13 Craigie Ave
- 6 Todd Ln
- 235 Eldridge Ave
- 74 Bunker Hill Rd
- 280 Eggerts Crossing Rd
- Lot 8 Alcazar Ave
- 11 Heath St
- 15 Kilmer Dr
- 5 Lopatcong Dr
- 200 Buttonwood Dr
- 31 Poland St
