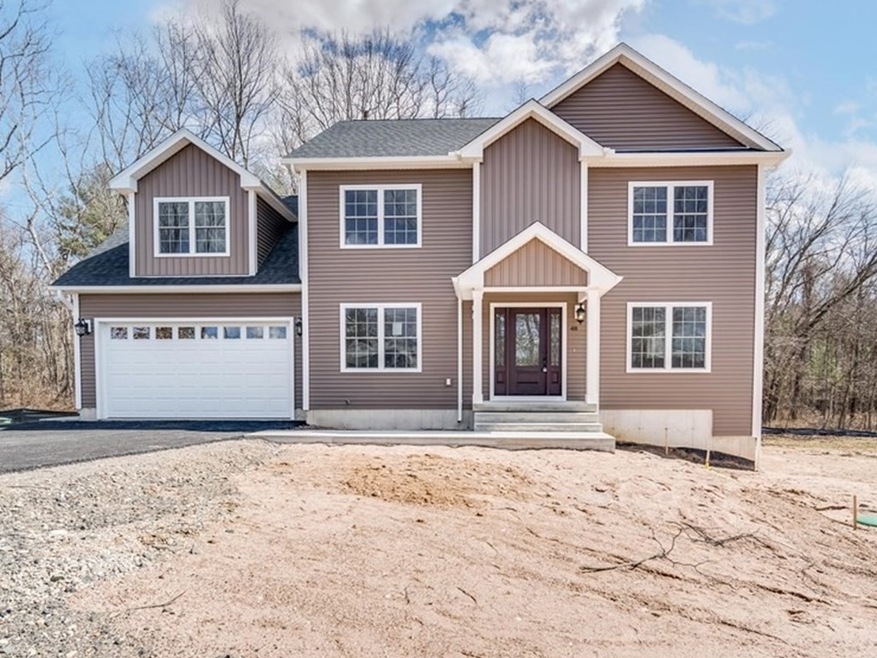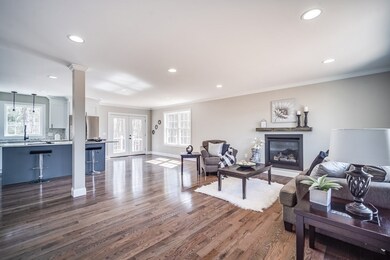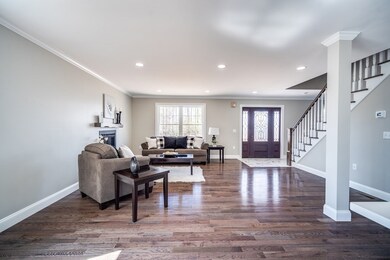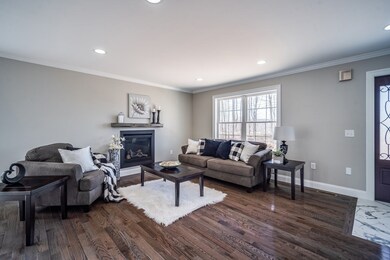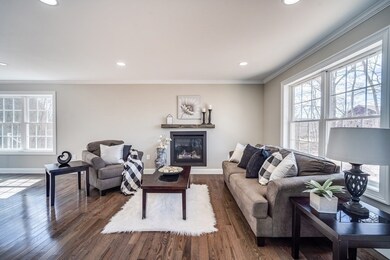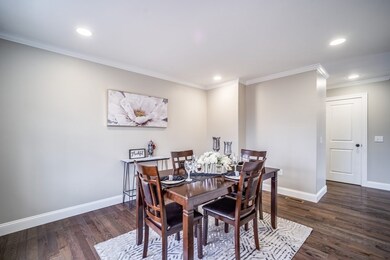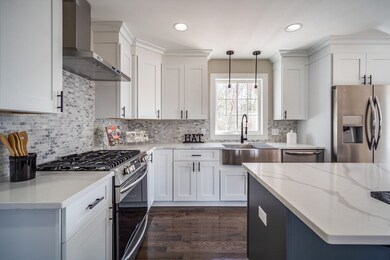
48 Mort Vining Rd Southwick, MA 01077
Southwick NeighborhoodEstimated Value: $632,000 - $821,000
Highlights
- 2.03 Acre Lot
- Colonial Architecture
- Wood Flooring
- Open Floorplan
- Deck
- Solid Surface Countertops
About This Home
As of November 2022Brand new luxury colonial style home with loads of upgrades any buyer would love and wish for. Walk into the custom front door to your spacious living room with custom color hardwood floors, fireplace with mantle and recessed lighting. This home has an open floor plan for ease of entertaining. Kitchen is upgraded with top of the line appliances, beautiful cabinets with a center island, range hood plus loads of style any cook would enjoy making their master pieces in plus an eat in area perfect to sit and drink your coffee. This home has a full separate dining room or maybe make it an office to suit your needs. Wander up to second floor through the custom staircase to the 4 bedrooms and 2 full baths. The master has its own full bath, walk in closet and a is great size . The other 3 bedrooms have ample space with another full bath which makes it convenient.
Home Details
Home Type
- Single Family
Est. Annual Taxes
- $9,298
Year Built
- Built in 2022
Lot Details
- 2.03 Acre Lot
- Property is zoned r-40
Parking
- 2 Car Attached Garage
- Driveway
- Open Parking
- Off-Street Parking
Home Design
- Colonial Architecture
- Frame Construction
- Shingle Roof
- Concrete Perimeter Foundation
Interior Spaces
- 2,554 Sq Ft Home
- Open Floorplan
- Recessed Lighting
- Insulated Windows
- Insulated Doors
- Living Room with Fireplace
- Dining Area
- Laundry on upper level
Kitchen
- Range with Range Hood
- Microwave
- Dishwasher
- Kitchen Island
- Solid Surface Countertops
Flooring
- Wood
- Wall to Wall Carpet
- Ceramic Tile
Bedrooms and Bathrooms
- 4 Bedrooms
- Primary bedroom located on second floor
- Walk-In Closet
Basement
- Basement Fills Entire Space Under The House
- Block Basement Construction
Eco-Friendly Details
- Energy-Efficient Thermostat
Outdoor Features
- Deck
- Porch
Utilities
- Forced Air Heating and Cooling System
- Heating System Uses Propane
- Natural Gas Connected
- Private Water Source
- Private Sewer
Community Details
- Oakridge Estates Subdivision
Similar Homes in the area
Home Values in the Area
Average Home Value in this Area
Property History
| Date | Event | Price | Change | Sq Ft Price |
|---|---|---|---|---|
| 11/30/2022 11/30/22 | Sold | $595,000 | -0.8% | $233 / Sq Ft |
| 11/12/2022 11/12/22 | Pending | -- | -- | -- |
| 08/30/2022 08/30/22 | For Sale | $599,800 | -- | $235 / Sq Ft |
Tax History Compared to Growth
Tax History
| Year | Tax Paid | Tax Assessment Tax Assessment Total Assessment is a certain percentage of the fair market value that is determined by local assessors to be the total taxable value of land and additions on the property. | Land | Improvement |
|---|---|---|---|---|
| 2025 | $9,298 | $597,200 | $86,100 | $511,100 |
| 2024 | $8,799 | $568,800 | $79,900 | $488,900 |
| 2023 | $8,142 | $505,400 | $79,900 | $425,500 |
Agents Affiliated with this Home
-
Patricia Joaquim

Seller's Agent in 2022
Patricia Joaquim
Gallagher Real Estate
(413) 949-6611
6 in this area
98 Total Sales
-
Neilsen Team - Livian
N
Buyer's Agent in 2022
Neilsen Team - Livian
Real Broker MA, LLC
(413) 342-4156
9 in this area
440 Total Sales
Map
Source: MLS Property Information Network (MLS PIN)
MLS Number: 73030529
APN: SWIC M:165 B:000 L:00111
- 3 Eastwood Dr
- Lot 11 Ridgeview Terrace
- 4 Eric Dr
- 8 Noble Steed Crossing
- 12 Candlewood Ln
- 17 Candlewood Ln
- 221 Mort Vining Rd
- 233 Mort Vining Rd
- 24 Congamond Rd
- 5 (lot 17) Stoneybrook Dr
- 6 (lot 15) Stoneybrook Dr
- 283 N Granby Rd
- 196 Day St
- 24 Shore Rd
- 116 Congamond Rd
- 277 N Granby Rd
- 9 Stonehedge Way
- 62 Davis Rd
- 2 Meetinghouse Rd
- 111 Mountain Rd
- 48 Mort Vining Rd
- 46 Mort Vining Rd
- 49 Mort Vining Rd
- 68 Mort Vining Rd
- 42 Mort Vining Rd
- 40 Mort Vining Rd
- 38 Mort Vining Rd
- 72 Mort Vining Rd
- 72 Mort Vining Rd Unit c
- 72 Mort Vining Rd Unit 2
- 72 Mort Vining Rd Unit 1
- 36 Mort Vining Rd
- 29 Mort Vining Rd
- 75 Mort Vining Rd
- 51 Mort Vining Rd
- 31 Mort Vining Rd
- 34 Mort Vining Rd
- 96 Mort Vining Rd
- 79 Mort Vining Rd
- 77 Mort Vining Rd
