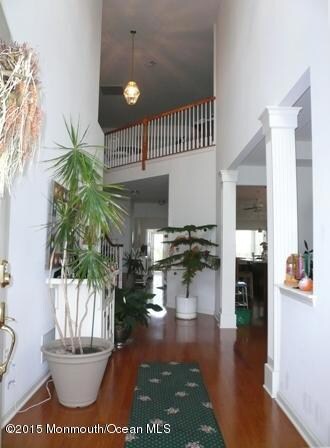
48 Mulberry Dr Manahawkin, NJ 08050
Stafford NeighborhoodEstimated Value: $601,000 - $694,000
Highlights
- Fitness Center
- Clubhouse
- Loft
- Senior Community
- Wood Flooring
- 1 Fireplace
About This Home
As of August 2015Stafford Twp.- Paramount Escapes- Lovingly Maintained Portofino boasts 2 Bedrooms, 2 Full Baths, Beautiful Easy Living Floor Plan with Hardwood Floors and Ample Storage Space throughout. Let Your Inner Chef Shine in this Gorgeous Eat in Kitchen featuring Beautiful 42” Custom Cabinetry and Large Center Island. Entertaining is a Breeze in Open Living Room with Beautiful Double French Doors that Lead to Window Wrapped Sun Filled All Season Room. Both Rooms Share a Warm and Cozy Double Sided Gas Fireplace, WOW! Escape the Day and Relax in LARGE Private Master Suite featuring Tons of Closet Space and Your Dream Master Bath with Double Sink Vanity and Luxurious Soaking Tub. Large Second Floor Open Loft with Spacious Guest Room is the Perfect Office Space for those Work From Home Professionals or Use as a Craft Room with 2 HUGE Additional Storage Rooms. Enjoy the Warm Weather with Friends and Family on Spacious Rear Patio.
Home Details
Home Type
- Single Family
Est. Annual Taxes
- $7,285
Year Built
- Built in 2008
Lot Details
- 7,492
HOA Fees
- $185 Monthly HOA Fees
Parking
- 2 Car Direct Access Garage
Home Design
- Slab Foundation
- Shingle Roof
Interior Spaces
- 2,789 Sq Ft Home
- 2-Story Property
- Recessed Lighting
- 1 Fireplace
- Loft
Kitchen
- Eat-In Kitchen
- Stove
- Microwave
- Dishwasher
- Kitchen Island
Flooring
- Wood
- Tile
Bedrooms and Bathrooms
- 2 Bedrooms
- 2 Full Bathrooms
Laundry
- Dryer
- Washer
Schools
- Southern Reg Middle School
- Southern Reg High School
Utilities
- Forced Air Heating and Cooling System
- Heating System Uses Natural Gas
- Natural Gas Water Heater
Additional Features
- Patio
- Lot Dimensions are 60x111
Listing and Financial Details
- Exclusions: Hot Tub Excluded.
- Assessor Parcel Number 31-00042-06-00016
Community Details
Overview
- Senior Community
- Escapes@Ocn Breeze Subdivision
Recreation
- Fitness Center
- Community Pool
Additional Features
- Clubhouse
- Resident Manager or Management On Site
Ownership History
Purchase Details
Home Financials for this Owner
Home Financials are based on the most recent Mortgage that was taken out on this home.Purchase Details
Purchase Details
Similar Homes in Manahawkin, NJ
Home Values in the Area
Average Home Value in this Area
Purchase History
| Date | Buyer | Sale Price | Title Company |
|---|---|---|---|
| Becker Douglas | $315,000 | Agent For Chicago Title Ins | |
| Pawlishak David J | -- | None Available | |
| Pawlishak David | $404,234 | None Available |
Mortgage History
| Date | Status | Borrower | Loan Amount |
|---|---|---|---|
| Open | Becker Mary A | $50,000 | |
| Previous Owner | Pawlishak Renee | $110,000 |
Property History
| Date | Event | Price | Change | Sq Ft Price |
|---|---|---|---|---|
| 08/10/2015 08/10/15 | Sold | $315,000 | -- | $113 / Sq Ft |
Tax History Compared to Growth
Tax History
| Year | Tax Paid | Tax Assessment Tax Assessment Total Assessment is a certain percentage of the fair market value that is determined by local assessors to be the total taxable value of land and additions on the property. | Land | Improvement |
|---|---|---|---|---|
| 2024 | $8,280 | $346,900 | $68,500 | $278,400 |
| 2023 | $7,916 | $346,900 | $68,500 | $278,400 |
| 2022 | $7,916 | $346,900 | $68,500 | $278,400 |
| 2021 | $7,805 | $346,900 | $68,500 | $278,400 |
| 2020 | $8,065 | $346,900 | $68,500 | $278,400 |
| 2019 | $7,951 | $346,900 | $68,500 | $278,400 |
| 2018 | $7,902 | $346,900 | $68,500 | $278,400 |
| 2017 | $8,000 | $340,000 | $68,500 | $271,500 |
| 2016 | $7,669 | $340,000 | $68,500 | $271,500 |
| 2015 | $7,390 | $340,000 | $68,500 | $271,500 |
| 2014 | $7,285 | $331,200 | $65,000 | $266,200 |
Agents Affiliated with this Home
-
Marion Romano

Seller's Agent in 2015
Marion Romano
Van Dyk Group
(201) 394-6320
242 in this area
348 Total Sales
-
Nancy Muldowney

Buyer's Agent in 2015
Nancy Muldowney
Van Dyk Group
(609) 713-5194
13 in this area
70 Total Sales
Map
Source: MOREMLS (Monmouth Ocean Regional REALTORS®)
MLS Number: 21524618
APN: 31-00042-06-00016
- 39 Fir Rd Unit 21
- 113 Ash Rd Unit 8
- 113 Ash Rd
- 28 Fir Rd Unit 21
- 43A Magnolia Rd Unit 22B
- 87 Ash Rd Unit 2
- 22 Fir Rd Unit 25
- 22 Fir Rd
- 54 Dogwood Rd
- 50 Sycamore Access Rd
- 48 Twilight Dr
- 3 Moonlight Dr
- 2 Haley Cir
- 28 Sycamore Rd Unit 45
- 18 Cranberry Rd
- 11B Walnut Rd Unit 12B
- 65 Moonlight Dr
- 130 Atlantic Hills Blvd
- 12 Sycamore Rd
- 12 Sycamore Rd Unit 17






