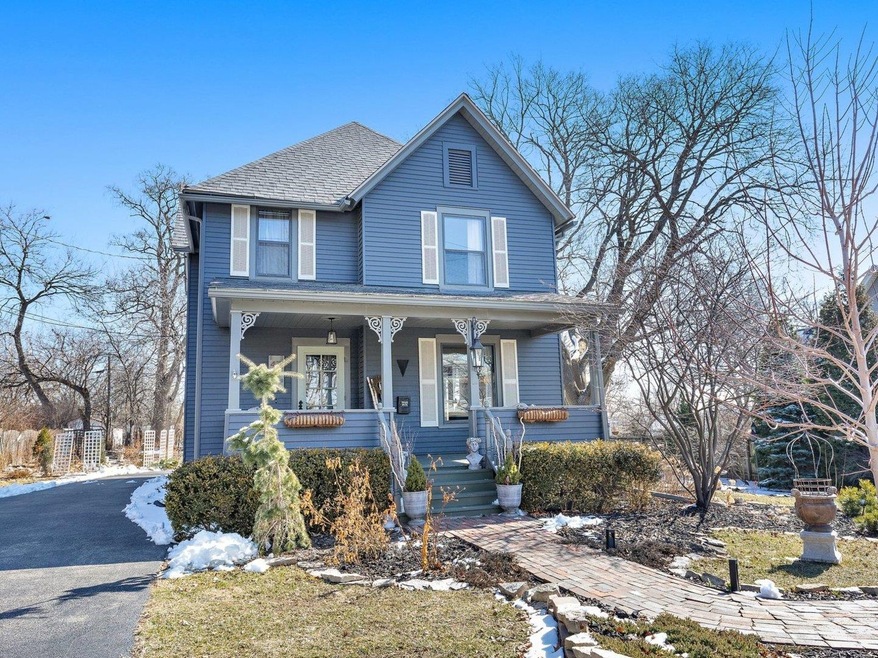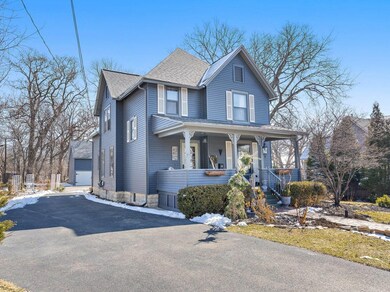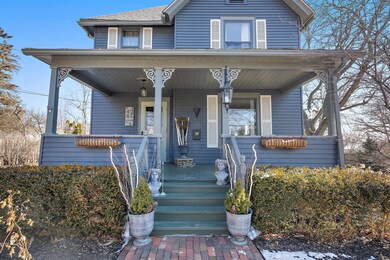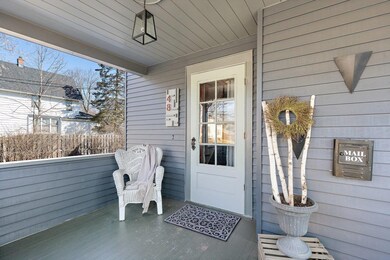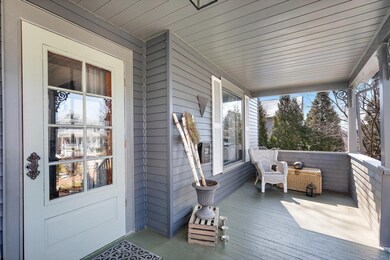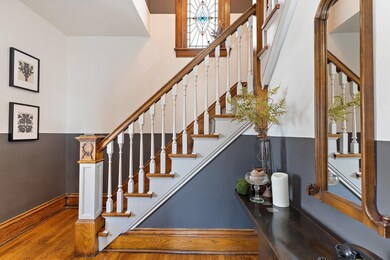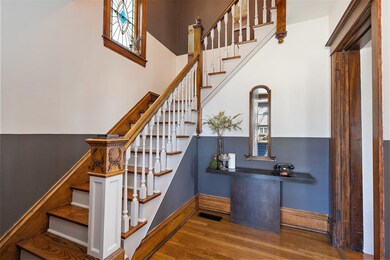
48 N 12th Ave Saint Charles, IL 60174
Northeast Saint Charles NeighborhoodHighlights
- Mature Trees
- Wood Flooring
- Victorian Architecture
- Lincoln Elementary School Rated A
- Main Floor Bedroom
- Formal Dining Room
About This Home
As of April 2022Don't miss the opportunity to own this wonderful, updated home located on an oversized .36 acre beautiful lot! Updated kitchen with maple shaker cabinets, stainless steel appliances & quartz countertops. Updated bathrooms. Oversized period barn/garage behind home with second level storage. Large side porch and patio area for additional outside living area. Newer 50-gallon hotwater heater & sump pump. Refrigerator (2018) List of improvements made since April 2020: Exterior: Complete tear-off & reroof of house (Fall 2021); power washed and painted exterior of house and barn; installed new shutters; relandscaped entire yard (multiple gardens, rock edging, mulching, anchor perennial shrub and tree plantings, sand pathways, etc); installed metal pergola with retractable canvas shades on patio (remains with the house); installed 2 ponds in back gardens; installed brick path leading up to front door; installed new exterior light fixtures on the side porch, front porch and by the back door; power washed front sidewalk; power washed back patio. Interior: built and installed mantle/faux fireplace in dining room; Painted all interior ceilings; Painted interior trim; Painted all interior rooms, bedrooms, bathrooms, entryways; installed new Google Nest thermostat (Spring 2020); installed all new light fixtures in: mudroom/back entryway, kitchen, dining room, 1st floor bedroom (currently used as a family room), front entryway, upstairs hall, upstairs bathroom, front (west facing) bedroom's closet, laundry area of basement; all new sink fixtures and cabinet fixtures in upstairs bathroom, downstairs bathroom, and kitchen; new washer and dryer (Spring 2020); new kitchen oven/range (Summer 2020); installed stainless steel tile backsplash in kitchen; installed bathroom glass divider downstairs bathroom; new utility sink in basement; installed new shelves in downstairs closet; deep cleaned and painted heating ducts and metal grates; removed old flooring and painted hardwood flooring north bedroom upstairs; polished all wood floors and woodwork with Rejuvenate Floor Restorer and Polish (March 2022). Conveniently located to downtown St. Charles restaurants, shops & amenities! Enjoy the 4th of July fireworks from your front porch!! MULTIPLE OFFERS RECEIVED - HIGHEST AND BEST DEADLINE 3-14 AT 8 PM.
Last Agent to Sell the Property
Haus & Boden, Ltd. License #471019069 Listed on: 03/11/2022
Last Buyer's Agent
Berkshire Hathaway HomeServices Starck Real Estate License #471020547

Home Details
Home Type
- Single Family
Est. Annual Taxes
- $7,317
Year Built
- Built in 1935
Lot Details
- 0.36 Acre Lot
- Lot Dimensions are 99x175x99x174
- Partially Fenced Property
- Paved or Partially Paved Lot
- Mature Trees
Parking
- 2.5 Car Detached Garage
- Driveway
- Parking Included in Price
Home Design
- Victorian Architecture
- Stone Foundation
- Asphalt Roof
- Aluminum Siding
Interior Spaces
- 2,074 Sq Ft Home
- 2-Story Property
- Ceiling Fan
- Entrance Foyer
- Living Room
- Formal Dining Room
- Wood Flooring
- Unfinished Attic
Kitchen
- Range
- Microwave
- Dishwasher
- Stainless Steel Appliances
Bedrooms and Bathrooms
- 4 Bedrooms
- 4 Potential Bedrooms
- Main Floor Bedroom
- Walk-In Closet
- Bathroom on Main Level
- 2 Full Bathrooms
- Dual Sinks
Laundry
- Laundry Room
- Dryer
- Washer
Unfinished Basement
- Basement Fills Entire Space Under The House
- Sump Pump
Home Security
- Storm Screens
- Carbon Monoxide Detectors
Accessible Home Design
- Handicap Shower
- Grab Bar In Bathroom
- Accessibility Features
Outdoor Features
- Patio
- Porch
Schools
- Lincoln Elementary School
- Thompson Middle School
- St Charles East High School
Utilities
- Forced Air Heating and Cooling System
- Heating System Uses Natural Gas
Community Details
- Beautiful Home!
Listing and Financial Details
- Homeowner Tax Exemptions
Ownership History
Purchase Details
Home Financials for this Owner
Home Financials are based on the most recent Mortgage that was taken out on this home.Purchase Details
Home Financials for this Owner
Home Financials are based on the most recent Mortgage that was taken out on this home.Purchase Details
Home Financials for this Owner
Home Financials are based on the most recent Mortgage that was taken out on this home.Purchase Details
Home Financials for this Owner
Home Financials are based on the most recent Mortgage that was taken out on this home.Similar Homes in Saint Charles, IL
Home Values in the Area
Average Home Value in this Area
Purchase History
| Date | Type | Sale Price | Title Company |
|---|---|---|---|
| Warranty Deed | $255,000 | First United Title Svcs Inc | |
| Warranty Deed | $275,000 | Chicago Title | |
| Warranty Deed | $325,000 | Fox Title Company | |
| Warranty Deed | $228,000 | Ticor Title Insurance Co |
Mortgage History
| Date | Status | Loan Amount | Loan Type |
|---|---|---|---|
| Open | $340,000 | New Conventional | |
| Closed | $247,350 | New Conventional | |
| Previous Owner | $240,300 | Adjustable Rate Mortgage/ARM | |
| Previous Owner | $260,000 | New Conventional | |
| Previous Owner | $260,000 | Fannie Mae Freddie Mac | |
| Previous Owner | $40,000 | Unknown | |
| Previous Owner | $30,000 | Unknown | |
| Previous Owner | $182,400 | Purchase Money Mortgage |
Property History
| Date | Event | Price | Change | Sq Ft Price |
|---|---|---|---|---|
| 04/22/2022 04/22/22 | Sold | $421,000 | +12.3% | $203 / Sq Ft |
| 03/15/2022 03/15/22 | Pending | -- | -- | -- |
| 03/11/2022 03/11/22 | For Sale | $374,900 | +47.0% | $181 / Sq Ft |
| 04/03/2020 04/03/20 | Sold | $255,000 | -1.9% | $123 / Sq Ft |
| 02/22/2020 02/22/20 | Pending | -- | -- | -- |
| 02/20/2020 02/20/20 | For Sale | $259,900 | -5.5% | $125 / Sq Ft |
| 03/16/2018 03/16/18 | Sold | $275,000 | -3.5% | $133 / Sq Ft |
| 02/20/2018 02/20/18 | Pending | -- | -- | -- |
| 02/02/2018 02/02/18 | Price Changed | $285,000 | -5.0% | $137 / Sq Ft |
| 01/13/2018 01/13/18 | Price Changed | $300,000 | -2.9% | $145 / Sq Ft |
| 12/03/2017 12/03/17 | Price Changed | $309,000 | -3.1% | $149 / Sq Ft |
| 11/10/2017 11/10/17 | For Sale | $319,000 | -- | $154 / Sq Ft |
Tax History Compared to Growth
Tax History
| Year | Tax Paid | Tax Assessment Tax Assessment Total Assessment is a certain percentage of the fair market value that is determined by local assessors to be the total taxable value of land and additions on the property. | Land | Improvement |
|---|---|---|---|---|
| 2024 | $9,418 | $134,867 | $36,560 | $98,307 |
| 2023 | $9,021 | $120,708 | $32,722 | $87,986 |
| 2022 | $8,625 | $112,819 | $32,926 | $79,893 |
| 2021 | $7,398 | $96,705 | $31,385 | $65,320 |
| 2020 | $7,317 | $94,902 | $30,800 | $64,102 |
| 2019 | $6,930 | $89,960 | $30,444 | $59,516 |
| 2018 | $6,467 | $83,962 | $29,286 | $54,676 |
| 2017 | $6,102 | $78,825 | $28,284 | $50,541 |
| 2016 | $6,280 | $74,747 | $27,291 | $47,456 |
| 2015 | -- | $68,382 | $26,997 | $41,385 |
| 2014 | -- | $72,740 | $26,997 | $45,743 |
| 2013 | -- | $71,240 | $27,267 | $43,973 |
Agents Affiliated with this Home
-
Lori Cromie

Seller's Agent in 2022
Lori Cromie
Haus & Boden, Ltd.
(312) 848-8191
1 in this area
131 Total Sales
-
Margaret Bussey

Buyer's Agent in 2022
Margaret Bussey
Berkshire Hathaway HomeServices Starck Real Estate
(630) 370-3037
1 in this area
67 Total Sales
-
Pamela Raver

Seller's Agent in 2020
Pamela Raver
eXp Realty - Geneva
(630) 277-7805
2 in this area
115 Total Sales
-
G
Seller's Agent in 2018
Gregory Teets
Keller Williams Innovate - Aurora
Map
Source: Midwest Real Estate Data (MRED)
MLS Number: 11344566
APN: 09-27-430-005
- 29 Hunt Club Dr
- 907 Illinois Ave
- 501 S 12th Ave
- 1348 Adams Ct
- 615 S 12th Ave
- 1501 Dempsey Dr
- 1517 Dempsey Dr
- 740 Lexington Ave
- 1568 Dempsey Dr
- 515 S 5th Ave
- 1324 Lancaster Ave
- 832 N 2nd Ave
- 1006 Thoroughbred Cir
- 1034 N 5th Ave
- 10 Illinois St Unit 5A
- 50 S 1st St Unit 5D
- 1213 Keim Trail
- 816 Derby Course
- 1724 Waverly Cir
- 702 Derby Course
