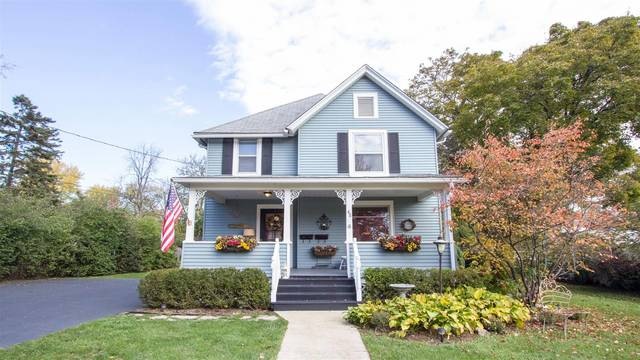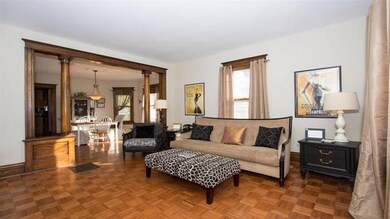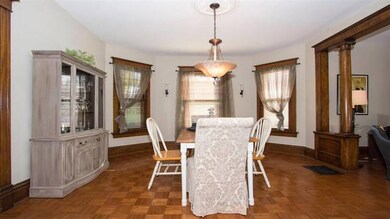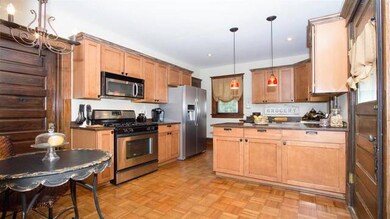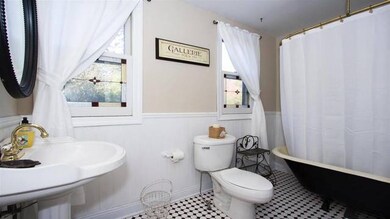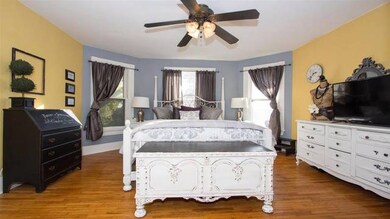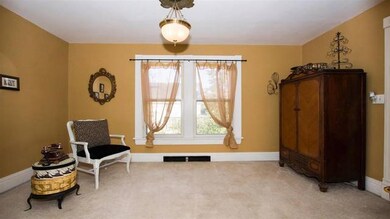
48 N 12th Ave Saint Charles, IL 60174
Northeast Saint Charles NeighborhoodHighlights
- Recreation Room
- Wood Flooring
- Victorian Architecture
- Lincoln Elementary School Rated A
- Main Floor Bedroom
- Fenced Yard
About This Home
As of April 2022A wonderful marriage of Victorian details and modern conveniences, this home is warm and inviting, thanks to the original features such as its parquet floors, magnificent columns, and rich wood moldings enhancing spacious, well-lit rooms, ideal for enviable living and entertaining. The updated kitchen shines with timeless features, including the ample maple shaker cabinets and gleaming stainless steel appliances. The bathroom is highlighted by the original claw foot tub, perfectly complemented by black and white tile floors and a pretty pedestal sink. The home's master bedroom is a peaceful sanctuary where you can unwind after a busy day. You'll appreciate the triptych of large windows and the cool ceiling fan. Bedroom two features plush neutral carpeting and ample proportions. Set on beautifully maintained grounds with a side drive and detached two-car garage, this gem of a home is close to restaurants, shopping, nightlife, and everything else that downtown St Charles has to offer.
Last Agent to Sell the Property
Gregory Teets
Keller Williams Innovate - Aurora License #471017900 Listed on: 11/10/2017

Home Details
Home Type
- Single Family
Est. Annual Taxes
- $9,021
Year Built | Renovated
- 1935 | 2012
Lot Details
- Dog Run
- Fenced Yard
Parking
- Detached Garage
- Driveway
- Garage Is Owned
Home Design
- Victorian Architecture
- Stone Foundation
- Asphalt Shingled Roof
- Aluminum Siding
Interior Spaces
- Entrance Foyer
- Recreation Room
- Wood Flooring
- Partially Finished Basement
- Basement Fills Entire Space Under The House
- Storm Screens
- Laundry on upper level
Bedrooms and Bathrooms
- Main Floor Bedroom
- Bathroom on Main Level
- Dual Sinks
Outdoor Features
- Patio
- Porch
Utilities
- Forced Air Heating and Cooling System
- Heating System Uses Gas
Listing and Financial Details
- Homeowner Tax Exemptions
Ownership History
Purchase Details
Home Financials for this Owner
Home Financials are based on the most recent Mortgage that was taken out on this home.Purchase Details
Home Financials for this Owner
Home Financials are based on the most recent Mortgage that was taken out on this home.Purchase Details
Home Financials for this Owner
Home Financials are based on the most recent Mortgage that was taken out on this home.Purchase Details
Home Financials for this Owner
Home Financials are based on the most recent Mortgage that was taken out on this home.Similar Homes in the area
Home Values in the Area
Average Home Value in this Area
Purchase History
| Date | Type | Sale Price | Title Company |
|---|---|---|---|
| Warranty Deed | $255,000 | First United Title Svcs Inc | |
| Warranty Deed | $275,000 | Chicago Title | |
| Warranty Deed | $325,000 | Fox Title Company | |
| Warranty Deed | $228,000 | Ticor Title Insurance Co |
Mortgage History
| Date | Status | Loan Amount | Loan Type |
|---|---|---|---|
| Open | $340,000 | New Conventional | |
| Closed | $247,350 | New Conventional | |
| Previous Owner | $240,300 | Adjustable Rate Mortgage/ARM | |
| Previous Owner | $260,000 | New Conventional | |
| Previous Owner | $260,000 | Fannie Mae Freddie Mac | |
| Previous Owner | $40,000 | Unknown | |
| Previous Owner | $30,000 | Unknown | |
| Previous Owner | $182,400 | Purchase Money Mortgage |
Property History
| Date | Event | Price | Change | Sq Ft Price |
|---|---|---|---|---|
| 04/22/2022 04/22/22 | Sold | $421,000 | +12.3% | $203 / Sq Ft |
| 03/15/2022 03/15/22 | Pending | -- | -- | -- |
| 03/11/2022 03/11/22 | For Sale | $374,900 | +47.0% | $181 / Sq Ft |
| 04/03/2020 04/03/20 | Sold | $255,000 | -1.9% | $123 / Sq Ft |
| 02/22/2020 02/22/20 | Pending | -- | -- | -- |
| 02/20/2020 02/20/20 | For Sale | $259,900 | -5.5% | $125 / Sq Ft |
| 03/16/2018 03/16/18 | Sold | $275,000 | -3.5% | $133 / Sq Ft |
| 02/20/2018 02/20/18 | Pending | -- | -- | -- |
| 02/02/2018 02/02/18 | Price Changed | $285,000 | -5.0% | $137 / Sq Ft |
| 01/13/2018 01/13/18 | Price Changed | $300,000 | -2.9% | $145 / Sq Ft |
| 12/03/2017 12/03/17 | Price Changed | $309,000 | -3.1% | $149 / Sq Ft |
| 11/10/2017 11/10/17 | For Sale | $319,000 | -- | $154 / Sq Ft |
Tax History Compared to Growth
Tax History
| Year | Tax Paid | Tax Assessment Tax Assessment Total Assessment is a certain percentage of the fair market value that is determined by local assessors to be the total taxable value of land and additions on the property. | Land | Improvement |
|---|---|---|---|---|
| 2023 | $9,021 | $120,708 | $32,722 | $87,986 |
| 2022 | $8,625 | $112,819 | $32,926 | $79,893 |
| 2021 | $7,398 | $96,705 | $31,385 | $65,320 |
| 2020 | $7,317 | $94,902 | $30,800 | $64,102 |
| 2019 | $6,930 | $89,960 | $30,444 | $59,516 |
| 2018 | $6,467 | $83,962 | $29,286 | $54,676 |
| 2017 | $6,102 | $78,825 | $28,284 | $50,541 |
| 2016 | $6,280 | $74,747 | $27,291 | $47,456 |
| 2015 | -- | $68,382 | $26,997 | $41,385 |
| 2014 | -- | $72,740 | $26,997 | $45,743 |
| 2013 | -- | $71,240 | $27,267 | $43,973 |
Agents Affiliated with this Home
-
Lori Cromie

Seller's Agent in 2022
Lori Cromie
Haus & Boden, Ltd.
(312) 848-8191
1 in this area
144 Total Sales
-
Margaret Bussey

Buyer's Agent in 2022
Margaret Bussey
Berkshire Hathaway HomeServices Starck Real Estate
(630) 370-3037
1 in this area
73 Total Sales
-
Pamela Raver

Seller's Agent in 2020
Pamela Raver
eXp Realty, LLC - Geneva
(630) 277-7805
2 in this area
117 Total Sales
-

Seller's Agent in 2018
Gregory Teets
Keller Williams Innovate - Aurora
(630) 423-8223
Map
Source: Midwest Real Estate Data (MRED)
MLS Number: MRD09798447
APN: 09-27-430-005
- 28 N 12th Ave
- 505 Steeplechase Rd
- 205 S 10th Ave
- 822 Indiana Ave
- 416 S 12th Ave
- 814 Steeplechase Ct
- 617 N 5th Ave
- 515 Cora Ln
- 910 Tall Grass Ct
- 1501 Dempsey Dr
- 304 S 6th Ave
- 1517 Dempsey Dr
- 1553 Dempsey Dr
- 1568 Dempsey Dr
- 604 Jackson Ave
- 1324 Lancaster Ave
- 218 Delnor Ave
- 10 Illinois St Unit 5A
- 50 S 1st St Unit 5D
- 1015 S 9th Ave
