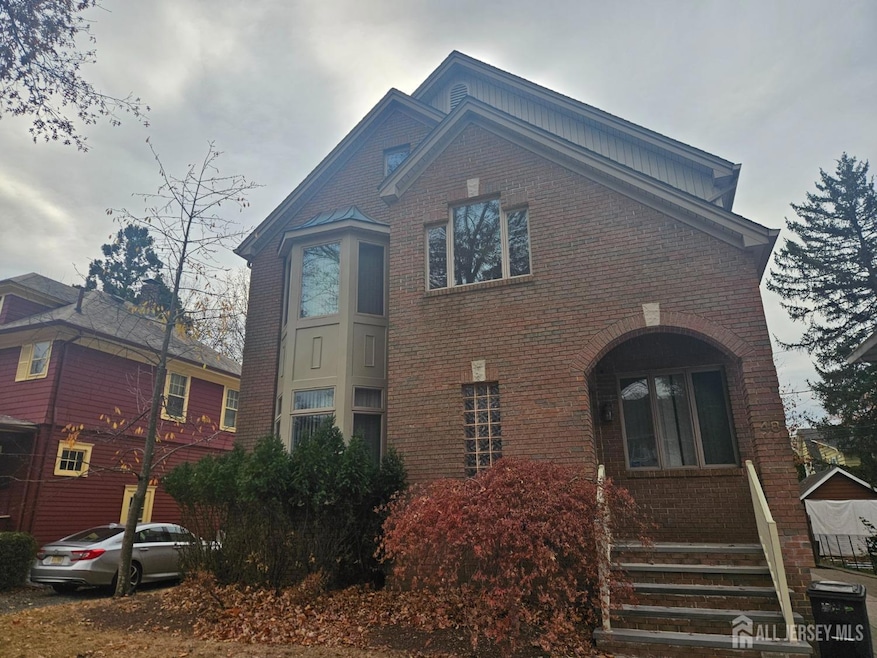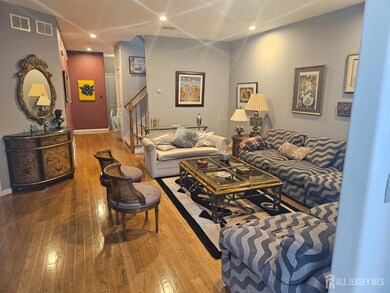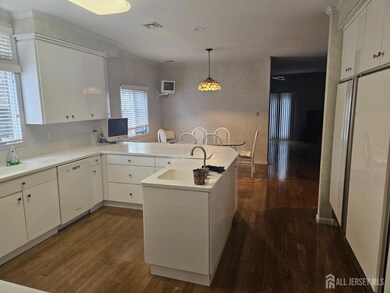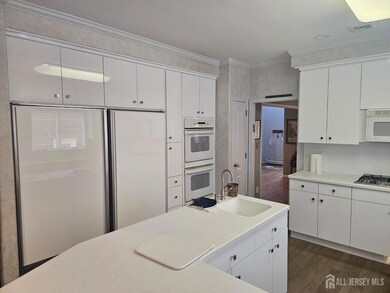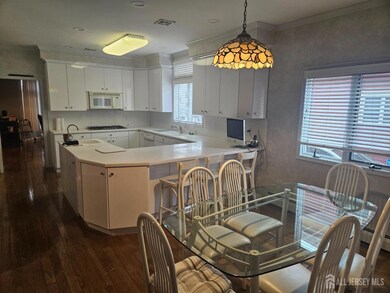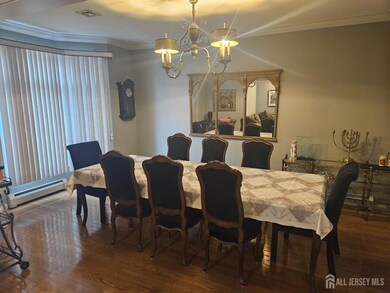
$999,900
- 4 Beds
- 4.5 Baths
- 444 Harrison Ave
- Highland Park, NJ
Stunning fully renovated 4BR, 4.5BA custom home with bonus office off the primary suiteeasily converted to a 5th BR. Features wide-plank hardwood floors, double-sided fireplace, and a gourmet kosher kitchen with quartzite counters, two sinks, ZLINE appliances, and huge pantry with plenty of space. First-floor bedroom with private bath. Luxe primary suite offers spa-like bath, private balcony, and
Carlie Carreira EXP REALTY, LLC
