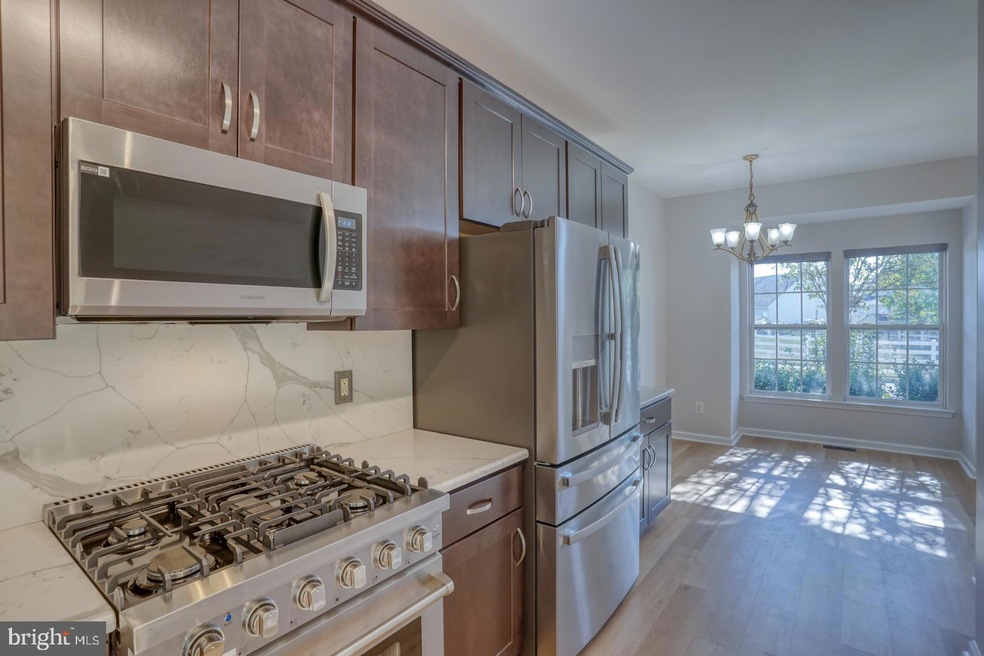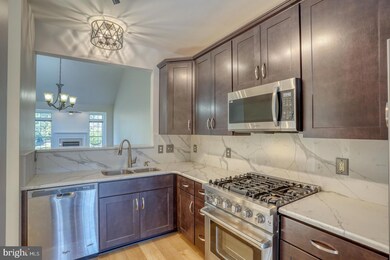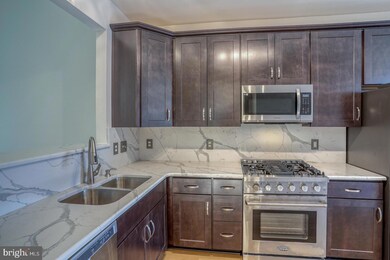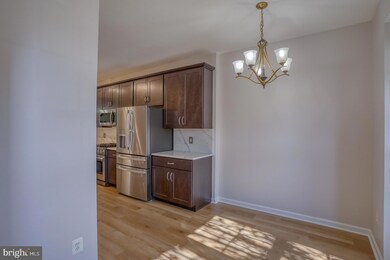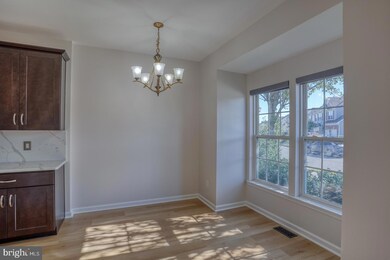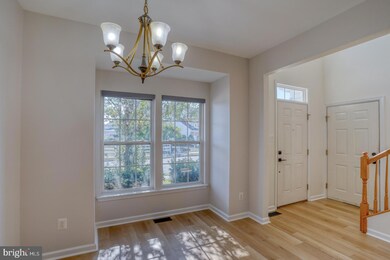
48 N Cummings Dr Middletown, DE 19709
Highlights
- Contemporary Architecture
- Attic
- No HOA
- Silver Lake Elementary School Rated A-
- 1 Fireplace
- Breakfast Area or Nook
About This Home
As of November 2024This Very Large Twin Home offers 3 Bedrooms and 3 Bathrooms with the Possibilities of a 4th or 5th bedroom and over 3500 sq ft. in Middletown Crossing. Lots of NEW! NEW! NEW! In this Beautifully Renovated Home, which has been Totally Updated and is truly ready for you to Move Right In!! The home has a bright and open 2 story entry foyer, eat-in kitchen with Brand NEW 42" cabinets, NEW Granite Counter Tops and Back Splash, and Brand NEW Stainless Steel Appliances and Gas Cooking! There are NEW LVP Wood Like Flooring throughout and NEW Carpeting in the upstairs bedrooms. The dining room features a large pass-through to the kitchen and a stunning 2 story vaulted ceiling that flows into the living room. An additional rear sunroom featuring a gas fireplace, full windows, and a sliding glass door to the large private rear yard. This premier lot backs to a walking path. This model offers A first-floor master suite featuring, a full bath with a double sink and a large walk-in closet and just steps from the first-floor laundry. The second floor is open to overlook the lower level and has 2 additional bedrooms along with another full bathroom. Upstairs, you will also find a bonus room that has been nicely finished and could be used as an office, playroom, or additional storage. The finished basement offers a lot of additional space perfect for the game room and theatre, there are 2 additionally finished rooms that could be used for bedrooms along with a complete Full Bathroom!! The unfinished utility room has an egress window, and additional storage space. NEW Bathroom Vanities and NEW Painting. Located in the top-rated Appoquinimink School District. Do not miss out on this great opportunity. Schedule your tour today!
Last Agent to Sell the Property
RE/MAX 1st Choice - Middletown Listed on: 10/16/2024
Townhouse Details
Home Type
- Townhome
Est. Annual Taxes
- $2,602
Year Built
- Built in 2005
Lot Details
- 9,148 Sq Ft Lot
- Lot Dimensions are 36.80 x 188.80
- Back Yard
Parking
- 1 Car Attached Garage
- Front Facing Garage
Home Design
- Semi-Detached or Twin Home
- Contemporary Architecture
- Aluminum Siding
- Vinyl Siding
- Concrete Perimeter Foundation
Interior Spaces
- Property has 3 Levels
- 1 Fireplace
- Family Room
- Living Room
- Dining Room
- Finished Basement
- Basement Fills Entire Space Under The House
- Laundry on main level
- Attic
Kitchen
- Breakfast Area or Nook
- Self-Cleaning Oven
- Dishwasher
Flooring
- Carpet
- Laminate
Bedrooms and Bathrooms
- En-Suite Primary Bedroom
- En-Suite Bathroom
Schools
- Middletown High School
Utilities
- Forced Air Heating and Cooling System
- Natural Gas Water Heater
- Cable TV Available
Community Details
- No Home Owners Association
- Association fees include unknown fee
- Built by RYAN HOMES
- Middletown Crossing Subdivision, Glenn Hurst Floorplan
Listing and Financial Details
- Tax Lot 181
- Assessor Parcel Number 23-009.00-181
Ownership History
Purchase Details
Home Financials for this Owner
Home Financials are based on the most recent Mortgage that was taken out on this home.Purchase Details
Home Financials for this Owner
Home Financials are based on the most recent Mortgage that was taken out on this home.Purchase Details
Home Financials for this Owner
Home Financials are based on the most recent Mortgage that was taken out on this home.Purchase Details
Home Financials for this Owner
Home Financials are based on the most recent Mortgage that was taken out on this home.Purchase Details
Purchase Details
Similar Homes in Middletown, DE
Home Values in the Area
Average Home Value in this Area
Purchase History
| Date | Type | Sale Price | Title Company |
|---|---|---|---|
| Deed | $345,000 | None Listed On Document | |
| Deed | $345,000 | None Listed On Document | |
| Special Warranty Deed | -- | None Available | |
| Deed | $298,000 | None Available | |
| Deed | $293,665 | -- | |
| Deed | $162,000 | -- | |
| Deed | $6,400,000 | -- |
Mortgage History
| Date | Status | Loan Amount | Loan Type |
|---|---|---|---|
| Open | $12,519 | No Value Available | |
| Closed | $12,519 | No Value Available | |
| Open | $417,302 | FHA | |
| Closed | $417,302 | FHA | |
| Previous Owner | $283,100 | Purchase Money Mortgage | |
| Previous Owner | $50,000 | Stand Alone Second | |
| Previous Owner | $237,500 | Fannie Mae Freddie Mac |
Property History
| Date | Event | Price | Change | Sq Ft Price |
|---|---|---|---|---|
| 11/28/2024 11/28/24 | Sold | $425,000 | 0.0% | $119 / Sq Ft |
| 10/23/2024 10/23/24 | Pending | -- | -- | -- |
| 10/23/2024 10/23/24 | Price Changed | $425,000 | +1.4% | $119 / Sq Ft |
| 10/16/2024 10/16/24 | For Sale | $419,000 | +94.9% | $117 / Sq Ft |
| 10/27/2014 10/27/14 | Sold | $215,000 | -10.4% | $74 / Sq Ft |
| 10/23/2014 10/23/14 | Pending | -- | -- | -- |
| 10/02/2014 10/02/14 | Price Changed | $239,900 | -1.2% | $82 / Sq Ft |
| 08/28/2014 08/28/14 | For Sale | $242,900 | -- | $83 / Sq Ft |
Tax History Compared to Growth
Tax History
| Year | Tax Paid | Tax Assessment Tax Assessment Total Assessment is a certain percentage of the fair market value that is determined by local assessors to be the total taxable value of land and additions on the property. | Land | Improvement |
|---|---|---|---|---|
| 2024 | $3,116 | $84,600 | $9,000 | $75,600 |
| 2023 | $254 | $84,600 | $9,000 | $75,600 |
| 2022 | $2,601 | $84,600 | $9,000 | $75,600 |
| 2021 | $2,544 | $84,600 | $9,000 | $75,600 |
| 2020 | $2,514 | $84,600 | $9,000 | $75,600 |
| 2019 | $2,584 | $84,600 | $9,000 | $75,600 |
| 2018 | $2,230 | $84,600 | $9,000 | $75,600 |
| 2017 | $2,147 | $84,600 | $9,000 | $75,600 |
| 2016 | $1,929 | $84,600 | $9,000 | $75,600 |
| 2015 | $254 | $84,600 | $9,000 | $75,600 |
| 2014 | $2,114 | $84,600 | $9,000 | $75,600 |
Agents Affiliated with this Home
-
Michael Blaisdell

Seller's Agent in 2024
Michael Blaisdell
RE/MAX
(302) 218-8737
13 in this area
59 Total Sales
-
Andrea Harrington

Buyer's Agent in 2024
Andrea Harrington
Compass
37 in this area
723 Total Sales
-
Stephanie Lehane

Seller's Agent in 2014
Stephanie Lehane
RE/MAX
(302) 659-1320
3 in this area
280 Total Sales
-
Deborah Phipps

Buyer's Agent in 2014
Deborah Phipps
Empower Real Estate, LLC
(302) 737-6434
4 in this area
187 Total Sales
Map
Source: Bright MLS
MLS Number: DENC2070118
APN: 23-009.00-181
- 24 W Shakespeare Dr
- 701 Christopher Dr
- 520 Janvier Dr
- 208 N Broad St
- 269 Bucktail Dr
- 226 Bucktail Dr
- 336 Hostetter Blvd
- 455 Alder Ave
- 149 Redden Ln
- 522 Lilac Dr
- 3 Graham Ct
- 729 Pinewood Dr
- 757 Wood Duck Ct
- 119 Gillespie Ave
- 124 Willow Grove Mill Dr
- 118 Rosie Dr
- 132 Rosie Dr
- 116 Betsy Rawls Dr
- 120 Betsy Rawls Dr
- 122 Vincent Cir
