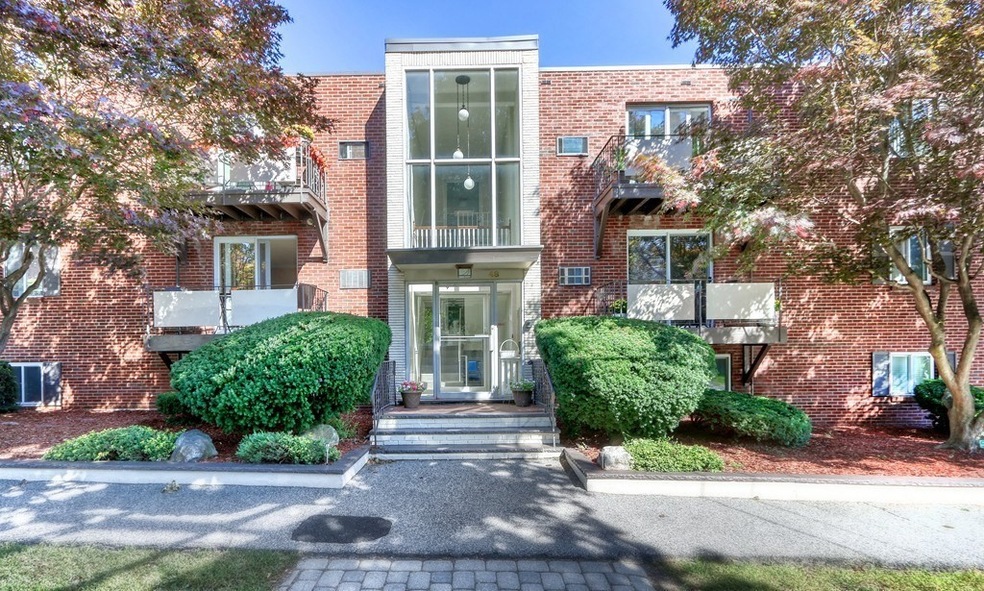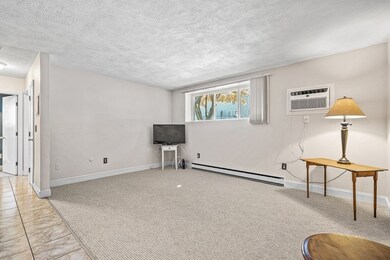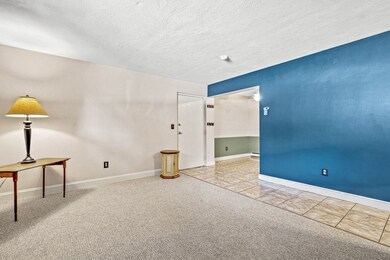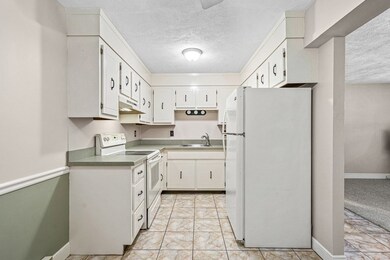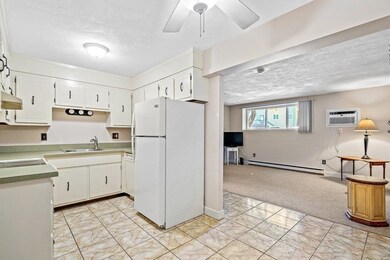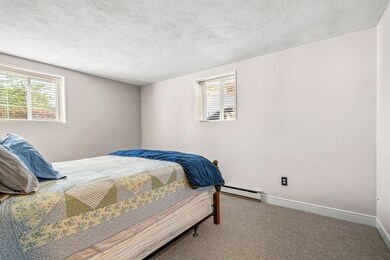
48 N Emerson St Unit 2 Wakefield, MA 01880
West Side NeighborhoodHighlights
- Golf Course Community
- Property is near public transit
- Intercom
- Medical Services
- Jogging Path
- 4-minute walk to Veterans Field
About This Home
As of December 2022Welcome to Lakeview Condominium. This ground level condo features a spacious living room and eat in kitchen, 2 generous sized bedrooms with plenty of closet space, brand new rugs and freshly painted. Additional features are 2 off street deeded parking spots #O & P, laundry room and additional storage space located right down the hall and an outside common area where you can sit and enjoy the views of the lake. A commuters dream location; short distance to the commuter rail into Boston, major highways, bus routes & downtown shops. Steps to serenity at Lake Quannapowitt. Dogs not to exceed 35 pounds.
Last Agent to Sell the Property
William Raveis R.E. & Home Services Listed on: 10/06/2022

Property Details
Home Type
- Condominium
Est. Annual Taxes
- $3,140
Year Built
- Built in 1969
Lot Details
- No Units Located Below
- Garden
HOA Fees
- $320 Monthly HOA Fees
Home Design
- Brick Exterior Construction
- Frame Construction
Interior Spaces
- 752 Sq Ft Home
- 1-Story Property
- Light Fixtures
- Picture Window
- Entryway
- Intercom
Kitchen
- Range
- Dishwasher
Flooring
- Wall to Wall Carpet
- Ceramic Tile
Bedrooms and Bathrooms
- 2 Bedrooms
- 1 Full Bathroom
- Bathtub Includes Tile Surround
Parking
- 2 Car Parking Spaces
- Deeded Parking
Location
- Property is near public transit
- Property is near schools
Utilities
- Cooling System Mounted In Outer Wall Opening
- 1 Cooling Zone
- 4 Heating Zones
- Hot Water Heating System
- Electric Water Heater
Listing and Financial Details
- Assessor Parcel Number M:000011 B:038B P:04ZAC2,816765
Community Details
Overview
- Association fees include insurance, maintenance structure, ground maintenance, snow removal
- 12 Units
- Mid-Rise Condominium
- Lakeview Condominium Community
Amenities
- Medical Services
- Common Area
- Shops
- Laundry Facilities
Recreation
- Golf Course Community
- Park
- Jogging Path
Pet Policy
- Call for details about the types of pets allowed
Ownership History
Purchase Details
Home Financials for this Owner
Home Financials are based on the most recent Mortgage that was taken out on this home.Purchase Details
Home Financials for this Owner
Home Financials are based on the most recent Mortgage that was taken out on this home.Similar Homes in the area
Home Values in the Area
Average Home Value in this Area
Purchase History
| Date | Type | Sale Price | Title Company |
|---|---|---|---|
| Not Resolvable | $160,000 | -- | |
| Not Resolvable | $160,000 | -- | |
| Deed | $205,000 | -- |
Mortgage History
| Date | Status | Loan Amount | Loan Type |
|---|---|---|---|
| Open | $278,100 | Purchase Money Mortgage | |
| Closed | $120,000 | New Conventional | |
| Previous Owner | $156,400 | No Value Available | |
| Previous Owner | $199,000 | No Value Available | |
| Previous Owner | $194,750 | Purchase Money Mortgage |
Property History
| Date | Event | Price | Change | Sq Ft Price |
|---|---|---|---|---|
| 12/07/2022 12/07/22 | Sold | $309,000 | 0.0% | $411 / Sq Ft |
| 10/14/2022 10/14/22 | Pending | -- | -- | -- |
| 10/06/2022 10/06/22 | For Sale | $309,000 | +93.1% | $411 / Sq Ft |
| 06/25/2013 06/25/13 | Sold | $160,000 | -3.0% | $216 / Sq Ft |
| 05/10/2013 05/10/13 | Pending | -- | -- | -- |
| 05/02/2013 05/02/13 | Price Changed | $164,900 | -1.8% | $222 / Sq Ft |
| 04/30/2013 04/30/13 | For Sale | $167,900 | 0.0% | $226 / Sq Ft |
| 04/27/2013 04/27/13 | Pending | -- | -- | -- |
| 04/20/2013 04/20/13 | Price Changed | $167,900 | -0.1% | $226 / Sq Ft |
| 04/19/2013 04/19/13 | Price Changed | $168,000 | -0.5% | $226 / Sq Ft |
| 04/07/2013 04/07/13 | Price Changed | $168,900 | -0.6% | $228 / Sq Ft |
| 03/14/2013 03/14/13 | Price Changed | $169,900 | -2.9% | $229 / Sq Ft |
| 02/19/2013 02/19/13 | For Sale | $175,000 | -- | $236 / Sq Ft |
Tax History Compared to Growth
Tax History
| Year | Tax Paid | Tax Assessment Tax Assessment Total Assessment is a certain percentage of the fair market value that is determined by local assessors to be the total taxable value of land and additions on the property. | Land | Improvement |
|---|---|---|---|---|
| 2025 | $3,616 | $318,600 | $0 | $318,600 |
| 2024 | $3,387 | $301,100 | $0 | $301,100 |
| 2023 | $3,457 | $294,700 | $0 | $294,700 |
| 2022 | $3,140 | $254,900 | $0 | $254,900 |
| 2021 | $3,087 | $242,500 | $0 | $242,500 |
| 2020 | $2,767 | $216,700 | $0 | $216,700 |
| 2019 | $2,648 | $206,400 | $0 | $206,400 |
| 2018 | $2,222 | $171,600 | $0 | $171,600 |
| 2017 | $2,039 | $156,500 | $0 | $156,500 |
| 2016 | $2,168 | $160,700 | $0 | $160,700 |
| 2015 | $2,304 | $170,900 | $0 | $170,900 |
| 2014 | $1,944 | $152,100 | $0 | $152,100 |
Agents Affiliated with this Home
-
Angela DiRusso

Seller's Agent in 2022
Angela DiRusso
William Raveis R.E. & Home Services
(781) 316-6930
1 in this area
31 Total Sales
-
Sarkis Kavlakian

Buyer's Agent in 2022
Sarkis Kavlakian
Real Estate by Hughes & Assoc. Inc.
(781) 588-5755
1 in this area
5 Total Sales
-
J
Seller's Agent in 2013
Jeannette Myles
Bond Realty, Inc.
-
Ann Kirby
A
Buyer's Agent in 2013
Ann Kirby
Berkshire Hathaway HomeServices Commonwealth Real Estate
(617) 666-2121
1 Total Sale
Map
Source: MLS Property Information Network (MLS PIN)
MLS Number: 73045378
APN: WAKE-000011-000038B-000004ZA-C000002
- 6 Avon Ct Unit 2
- 49 Chestnut St Unit 1
- 115 Albion St Unit 4
- 13 Chestnut St
- 13 Chestnut St Unit 2
- 13 Chestnut St Unit 1
- 2 Park Ave
- 8 Fielding St
- 4 Mcdonald Farm Rd
- 175 North Ave Unit 215
- 10 Foster St Unit 405
- 248 Albion St Unit 211
- 62 Foundry St Unit 216
- 62 Foundry St Unit 208
- 62 Foundry St Unit 201
- 62 Foundry St Unit 406
- 62 Foundry St Unit 312
- 62 Foundry St Unit 310
- 62 Foundry St Unit 313
- 114 Parker Rd
