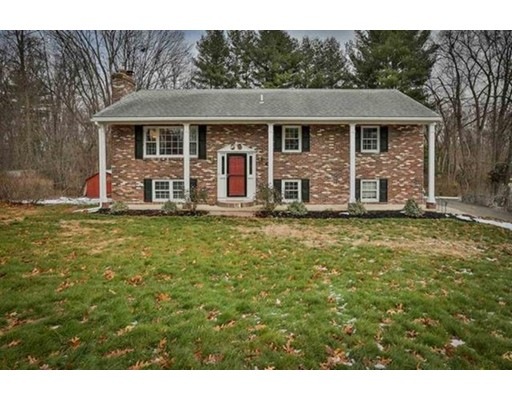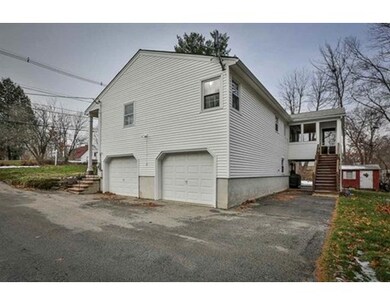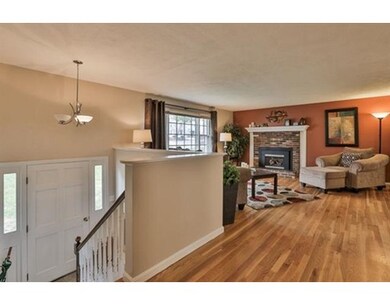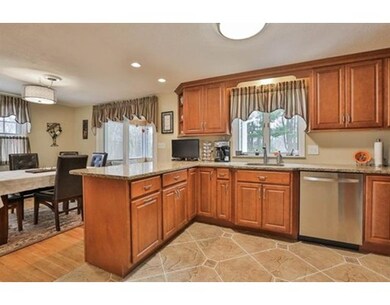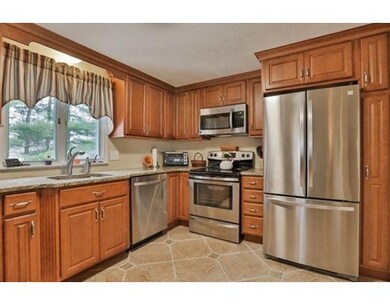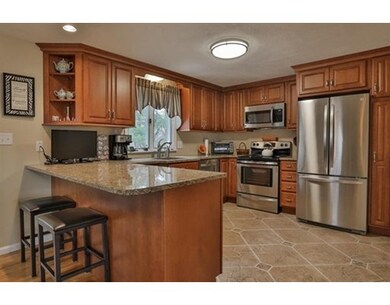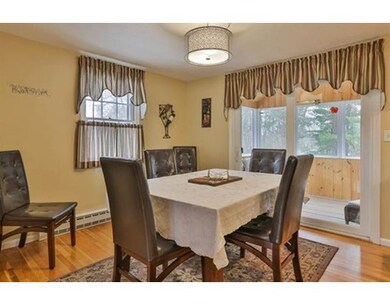
48 N Policy St Salem, NH 03079
Depot Village NeighborhoodAbout This Home
As of February 2017MOVE RIGHT INTO this stylish Georgian style raised ranch with very spacious rooms and a great floor plan. You will love the new kitchen complete with, new cabinetry, stainless steel appliances, granite counters & new state of the art concrete tile flooring. The large living room with new fireplace mantel opens to the dining room and offers the ideal flow for the holidays and entertaining. On the first level you will also find a master-on suite & 2nd bedroom with adjacent full bath. The entire first floor is freshly painted , all the hardwood floors have been refinished as well as the bathrooms remodeled. The walk out lower level is newly finished with a second fireplace, family room, 1/2 bath and laundry area. Some other nice features include newly refinished screened in porch, 2 stall garage,and a flat private yard. This home is located in a wonderful area w/sidewalks in the Fisk School Area, and is close to highway access and the commuter station. Come check out all the renovations a
Last Agent to Sell the Property
Jill & Co Realty Group
RE/MAX Insight Listed on: 12/09/2016
Last Buyer's Agent
Non Member
Non Member Office
Home Details
Home Type
Single Family
Est. Annual Taxes
$7,554
Year Built
1974
Lot Details
0
Listing Details
- Lot Description: Wooded, Paved Drive, Level
- Property Type: Single Family
- Commission: 2.00
- Other Agent: 2.00
- Seller Agency: 2.00
- Sub-Agency Relationship Offered: Yes
- Lead Paint: Unknown
- Special Features: None
- Property Sub Type: Detached
- Year Built: 1974
Interior Features
- Fireplaces: 2
- Has Basement: Yes
- Fireplaces: 2
- Primary Bathroom: Yes
- Number of Rooms: 7
- Amenities: Shopping, Highway Access, Public School
- Electric: Circuit Breakers
- Flooring: Wall to Wall Carpet, Laminate, Hardwood
- Interior Amenities: Wetbar
- Basement: Full, Finished, Walk Out, Interior Access
Exterior Features
- Roof: Asphalt/Fiberglass Shingles
- Construction: Frame
- Exterior: Vinyl, Brick
- Exterior Features: Porch - Screened, Storage Shed
- Foundation: Poured Concrete
Garage/Parking
- Garage Parking: Attached, Under
- Garage Spaces: 2
- Parking: Off-Street, Paved Driveway
- Parking Spaces: 6
Utilities
- Heating: Electric Baseboard, Electric
- Hot Water: Electric
- Sewer: City/Town Sewer
- Water: City/Town Water
Schools
- Elementary School: Fisk Elementary
- Middle School: Woodbury
- High School: Salem High
Lot Info
- Zoning: Res
Ownership History
Purchase Details
Home Financials for this Owner
Home Financials are based on the most recent Mortgage that was taken out on this home.Purchase Details
Home Financials for this Owner
Home Financials are based on the most recent Mortgage that was taken out on this home.Purchase Details
Home Financials for this Owner
Home Financials are based on the most recent Mortgage that was taken out on this home.Similar Homes in Salem, NH
Home Values in the Area
Average Home Value in this Area
Purchase History
| Date | Type | Sale Price | Title Company |
|---|---|---|---|
| Warranty Deed | $350,000 | -- | |
| Warranty Deed | $350,000 | -- | |
| Quit Claim Deed | -- | -- | |
| Quit Claim Deed | -- | -- | |
| Warranty Deed | $350,000 | -- | |
| Quit Claim Deed | -- | -- | |
| Quit Claim Deed | -- | -- |
Mortgage History
| Date | Status | Loan Amount | Loan Type |
|---|---|---|---|
| Open | $278,400 | Stand Alone Refi Refinance Of Original Loan | |
| Closed | $278,400 | New Conventional | |
| Previous Owner | $25,000 | Unknown | |
| Previous Owner | $222,400 | Stand Alone Refi Refinance Of Original Loan |
Property History
| Date | Event | Price | Change | Sq Ft Price |
|---|---|---|---|---|
| 02/22/2017 02/22/17 | Sold | $350,000 | -2.8% | $177 / Sq Ft |
| 01/27/2017 01/27/17 | Pending | -- | -- | -- |
| 12/09/2016 12/09/16 | For Sale | $359,900 | +60.0% | $182 / Sq Ft |
| 05/11/2012 05/11/12 | Sold | $225,000 | -5.5% | $180 / Sq Ft |
| 04/07/2012 04/07/12 | Pending | -- | -- | -- |
| 12/22/2011 12/22/11 | For Sale | $238,000 | -- | $191 / Sq Ft |
Tax History Compared to Growth
Tax History
| Year | Tax Paid | Tax Assessment Tax Assessment Total Assessment is a certain percentage of the fair market value that is determined by local assessors to be the total taxable value of land and additions on the property. | Land | Improvement |
|---|---|---|---|---|
| 2024 | $7,554 | $429,200 | $163,300 | $265,900 |
| 2023 | $7,279 | $429,200 | $163,300 | $265,900 |
| 2022 | $6,824 | $425,200 | $163,300 | $261,900 |
| 2021 | $6,795 | $425,200 | $163,300 | $261,900 |
| 2020 | $5,915 | $268,600 | $116,600 | $152,000 |
| 2019 | $5,904 | $268,600 | $116,600 | $152,000 |
| 2018 | $5,804 | $268,600 | $116,600 | $152,000 |
| 2017 | $5,598 | $268,600 | $116,600 | $152,000 |
| 2016 | $5,487 | $268,600 | $116,600 | $152,000 |
| 2015 | $5,313 | $248,400 | $116,100 | $132,300 |
| 2014 | $5,164 | $248,400 | $116,100 | $132,300 |
| 2013 | $5,082 | $248,400 | $116,100 | $132,300 |
Agents Affiliated with this Home
-
J
Seller's Agent in 2017
Jill & Co Realty Group
RE/MAX
-
N
Buyer's Agent in 2017
Non Member
Non Member Office
-
M
Seller's Agent in 2012
M Scott Siegel
Linda Roberts Realty
Map
Source: MLS Property Information Network (MLS PIN)
MLS Number: 72100329
APN: SLEM-000080-003753
- 46 Marianna Rd
- 17 Clinton St
- 7 Therese Rd
- 17 Dyson Dr
- 8 Joseph Rd
- 3 S Shore Rd
- 17 Dyer Ave
- 13 Irving St
- 10 Irving St
- 72 Brookdale Rd
- 114 S Shore Rd
- 15 Maylane Dr
- 46 W Shore Rd
- 145 School St
- 5 Milano Way Unit 5
- 75 S Policy St Unit 45
- 75 S Policy St Unit 36
- 4 Pine Ridge Rd
- 4 Therriault Ave
- 39 Granite Ave
