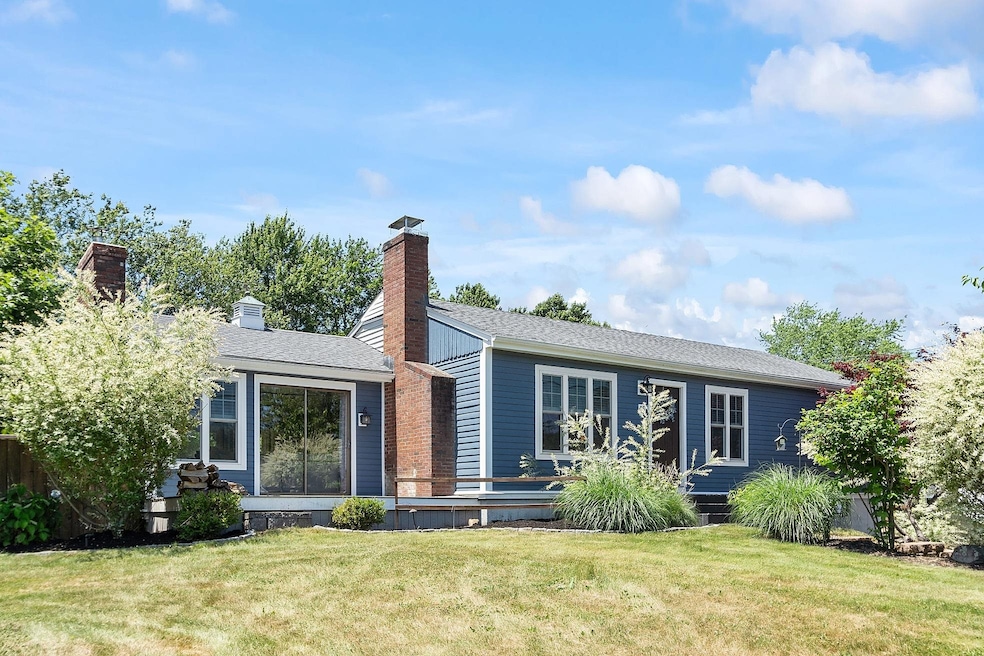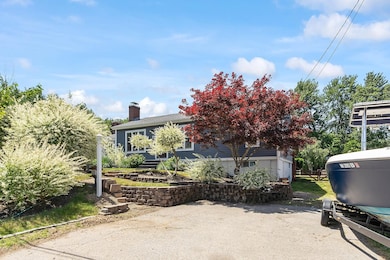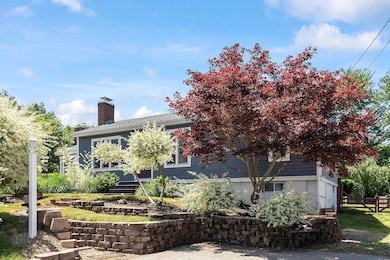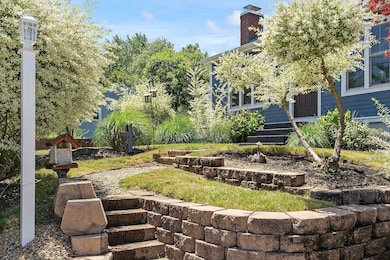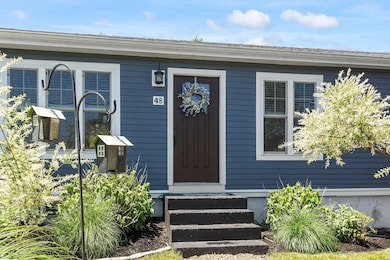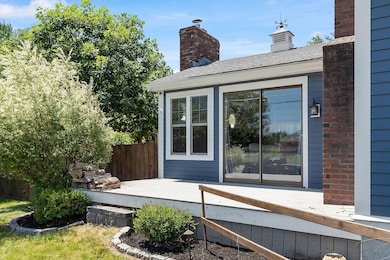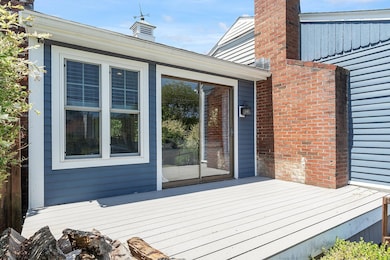48 Newton Rd Plaistow, NH 03865
Estimated payment $3,201/month
Highlights
- Deck
- Patio
- Kitchen Island
- Fireplace
- Shed
- Forced Air Heating and Cooling System
About This Home
Still available! Buyer Backed out! Welcome home to this charming ranch offering easy single-level living and modern updates throughout. Step into the brand-new kitchen featuring an inviting island, sleek stainless steel appliances, ample cabinet space and stylish finishes—perfect for everyday meals and entertaining. Relax in the cozy living room warmed by a wood-burning fireplace, adding character and comfort year-round. Enjoy outdoor living in the fully fenced backyard with a spacious deck and a pergola-covered patio ideal for relaxing or hosting gatherings. A convenient shed provides extra storage for tools and equipment. This home blends comfort, functionality, and curb appeal—ready for you to move right in!
*Public record carries as 3 bedroom. Seller removed a wall to create a bigger living area eliminating one bedroom. Additional room in lower level can be used as 3rd bedroom
Home Details
Home Type
- Single Family
Est. Annual Taxes
- $6,402
Year Built
- Built in 1960
Lot Details
- 0.37 Acre Lot
- Property fronts a private road
- Level Lot
- Property is zoned ICR
Parking
- Paved Parking
Interior Spaces
- Property has 2 Levels
- Fireplace
- Basement
- Interior Basement Entry
Kitchen
- Range Hood
- Dishwasher
- Kitchen Island
Bedrooms and Bathrooms
- 3 Bedrooms
- 1 Full Bathroom
Outdoor Features
- Deck
- Patio
- Shed
Utilities
- Forced Air Heating and Cooling System
- Private Water Source
- Drilled Well
- Cable TV Available
Listing and Financial Details
- Tax Block 006
- Assessor Parcel Number 67
Map
Home Values in the Area
Average Home Value in this Area
Tax History
| Year | Tax Paid | Tax Assessment Tax Assessment Total Assessment is a certain percentage of the fair market value that is determined by local assessors to be the total taxable value of land and additions on the property. | Land | Improvement |
|---|---|---|---|---|
| 2024 | $6,402 | $309,000 | $132,500 | $176,500 |
| 2023 | $6,903 | $309,000 | $132,500 | $176,500 |
| 2022 | $5,863 | $308,400 | $132,500 | $175,900 |
| 2021 | $5,847 | $308,400 | $132,500 | $175,900 |
| 2020 | $5,632 | $260,140 | $92,440 | $167,700 |
| 2019 | $5,544 | $260,140 | $92,440 | $167,700 |
| 2018 | $5,450 | $221,640 | $92,440 | $129,200 |
| 2017 | $5,310 | $221,640 | $92,440 | $129,200 |
| 2016 | $4,987 | $221,640 | $92,440 | $129,200 |
| 2015 | $5,108 | $211,420 | $99,520 | $111,900 |
| 2014 | $4,887 | $194,470 | $95,670 | $98,800 |
| 2011 | $4,721 | $191,070 | $95,670 | $95,400 |
Property History
| Date | Event | Price | List to Sale | Price per Sq Ft | Prior Sale |
|---|---|---|---|---|---|
| 09/20/2025 09/20/25 | Pending | -- | -- | -- | |
| 09/17/2025 09/17/25 | Price Changed | $504,500 | -3.9% | $356 / Sq Ft | |
| 08/16/2025 08/16/25 | For Sale | $525,000 | 0.0% | $371 / Sq Ft | |
| 08/08/2025 08/08/25 | Pending | -- | -- | -- | |
| 07/22/2025 07/22/25 | Price Changed | $525,000 | +5.2% | $371 / Sq Ft | |
| 07/08/2025 07/08/25 | For Sale | $499,000 | +318.4% | $352 / Sq Ft | |
| 02/12/2013 02/12/13 | Sold | $119,250 | 0.0% | $94 / Sq Ft | View Prior Sale |
| 12/27/2012 12/27/12 | Pending | -- | -- | -- | |
| 12/26/2012 12/26/12 | Off Market | $119,250 | -- | -- | |
| 11/13/2012 11/13/12 | Price Changed | $124,900 | -7.4% | $99 / Sq Ft | |
| 10/25/2012 10/25/12 | Price Changed | $134,900 | -6.9% | $107 / Sq Ft | |
| 10/18/2012 10/18/12 | For Sale | $144,900 | -- | $115 / Sq Ft |
Purchase History
| Date | Type | Sale Price | Title Company |
|---|---|---|---|
| Foreclosure Deed | $181,800 | -- | |
| Foreclosure Deed | $181,800 | -- | |
| Deed | $290,000 | -- | |
| Deed | $290,000 | -- |
Mortgage History
| Date | Status | Loan Amount | Loan Type |
|---|---|---|---|
| Previous Owner | $232,000 | Purchase Money Mortgage | |
| Closed | $0 | No Value Available |
Source: PrimeMLS
MLS Number: 5050316
APN: PLSW-000067-000006
- 7 Squaw Creek Dr
- 15 Autumn Cir Unit A
- 15 Autumn Cir Unit B
- 120 Newton Rd Unit 2D
- 109 Gile St
- 14 Corliss Hill Rd
- 63 Pollard Rd
- 128 Newton Rd Unit 20
- 15 Canterbury Forest Unit B
- 116 Crosby St
- 33 Partridge Ln
- 440 North Ave Unit 201
- 440 North Ave Unit 145
- 440 North Ave Unit 173
- 440 North Ave Unit 186
- 16 Forrest St
- 18 Horizon Way
- 17 Horizon Way
- 0 Edgehill Rd
- 31 Edgehill Rd
