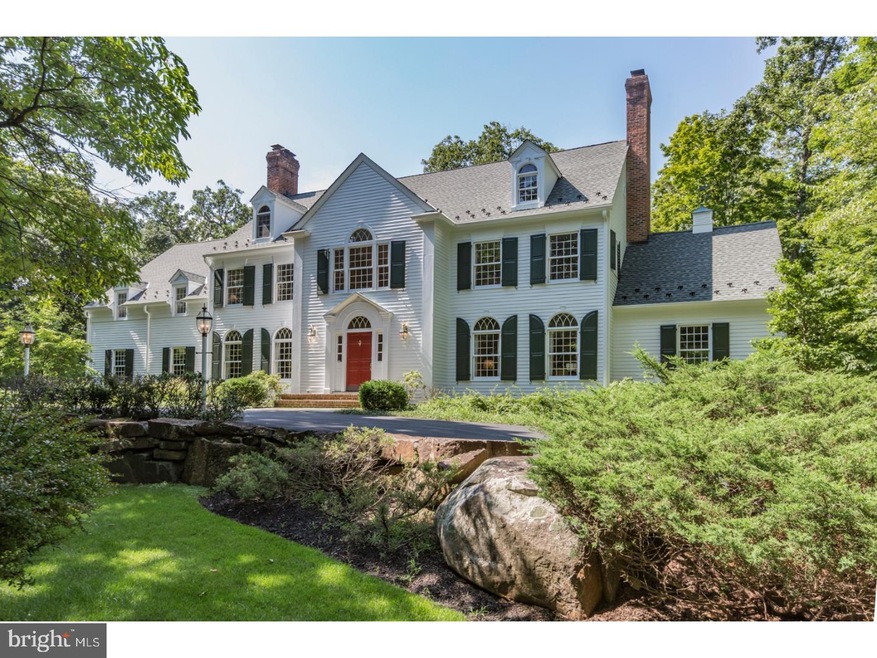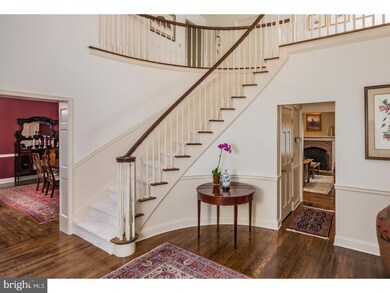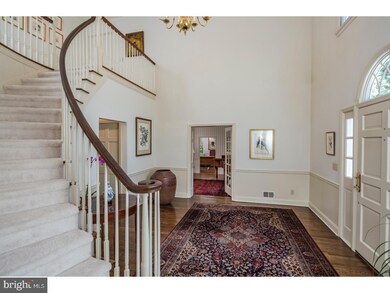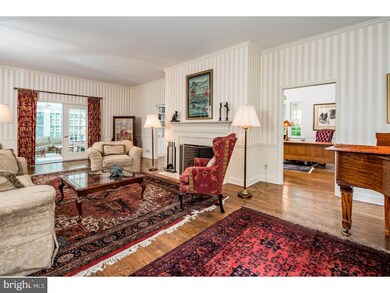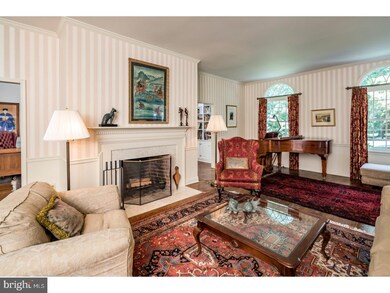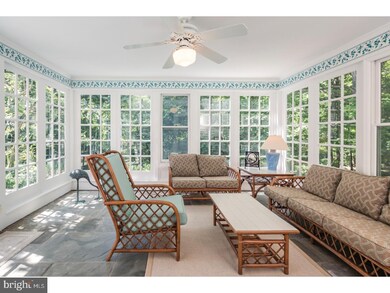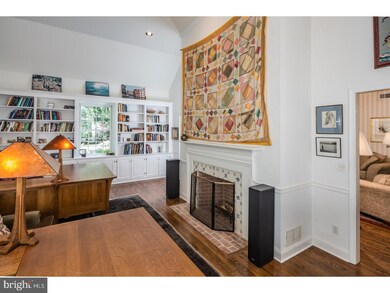
48 Oakridge Ct Princeton, NJ 08540
Princeton North NeighborhoodEstimated Value: $1,905,000 - $2,335,000
Highlights
- 1.18 Acre Lot
- Colonial Architecture
- Wood Flooring
- Community Park Elementary School Rated A+
- Cathedral Ceiling
- Attic
About This Home
As of October 2017A timeless, refined air surrounds this custom Colonial in the luxurious, tree-wrapped enclave of The Preserve. Thanks to the home's brilliant Nobel and prize-winning professor-homeowners, books and art are as beautifully integral to these elegant rooms as their boundless natural light, leafy views, 4 fireplaces, and hardwoods. Holidays are easily handled in a formal dining room with a china closet and a spacious living room lined with French doors. There's a sunny mood that fills a vaulted library, luminous sunroom, fireside family room, and an eat-in kitchen with crisp white cabinets, stainless appliances, and a handy butler's pantry with a sink and 2nd dishwasher. 6 bedrooms and 3.5 baths have lovely flexibility, including a master wing with a fireplace, and a vaulted 2-bedroom suite with access to laundry and a back staircase. Over an acre of well-tended grounds are gracious with mature shade trees and a secluded stretch of gardens that frame an L-shaped bluestone patio. It's sidewalks all the way to downtown from this wonderful location!
Last Listed By
Callaway Henderson Sotheby's Int'l-Princeton License #895937 Listed on: 09/10/2017

Home Details
Home Type
- Single Family
Est. Annual Taxes
- $31,558
Year Built
- Built in 1995
Lot Details
- 1.18 Acre Lot
- Property is in good condition
- Property is zoned RA
HOA Fees
- $125 Monthly HOA Fees
Parking
- 3 Car Attached Garage
- 3 Open Parking Spaces
- Garage Door Opener
- Driveway
Home Design
- Colonial Architecture
- Wood Siding
Interior Spaces
- Property has 2 Levels
- Cathedral Ceiling
- Mud Room
- Entrance Foyer
- Family Room
- Living Room
- Dining Room
- Library
- Sun or Florida Room
- Unfinished Basement
- Basement Fills Entire Space Under The House
- Laundry on upper level
- Attic
Kitchen
- Eat-In Kitchen
- Built-In Oven
- Dishwasher
- Kitchen Island
Flooring
- Wood
- Wall to Wall Carpet
- Tile or Brick
Bedrooms and Bathrooms
- 6 Bedrooms
- En-Suite Primary Bedroom
- En-Suite Bathroom
- 3.5 Bathrooms
- Walk-in Shower
Home Security
- Home Security System
- Fire Sprinkler System
Outdoor Features
- Patio
Schools
- Community Park Elementary School
- J Witherspoon Middle School
- Princeton High School
Utilities
- Central Air
- Heating Available
- Natural Gas Water Heater
Community Details
- Association fees include common area maintenance
- Preserve Subdivision
Listing and Financial Details
- Tax Lot 00009
- Assessor Parcel Number 14-02001-00009
Ownership History
Purchase Details
Home Financials for this Owner
Home Financials are based on the most recent Mortgage that was taken out on this home.Purchase Details
Home Financials for this Owner
Home Financials are based on the most recent Mortgage that was taken out on this home.Purchase Details
Home Financials for this Owner
Home Financials are based on the most recent Mortgage that was taken out on this home.Similar Homes in Princeton, NJ
Home Values in the Area
Average Home Value in this Area
Purchase History
| Date | Buyer | Sale Price | Title Company |
|---|---|---|---|
| Li Yiyun | $1,595,000 | Foundation Title Llc | |
| Deaton Angus | $830,000 | -- | |
| Larpenter Deborah | $285,000 | -- |
Mortgage History
| Date | Status | Borrower | Loan Amount |
|---|---|---|---|
| Open | Li Yiyun | $763,386 | |
| Previous Owner | Deaton Angus | $273,000 | |
| Previous Owner | Larpenter Deborah | $515,000 |
Property History
| Date | Event | Price | Change | Sq Ft Price |
|---|---|---|---|---|
| 10/31/2017 10/31/17 | Sold | $1,595,000 | 0.0% | -- |
| 10/13/2017 10/13/17 | For Sale | $1,595,000 | 0.0% | -- |
| 09/18/2017 09/18/17 | Pending | -- | -- | -- |
| 09/10/2017 09/10/17 | For Sale | $1,595,000 | -- | -- |
Tax History Compared to Growth
Tax History
| Year | Tax Paid | Tax Assessment Tax Assessment Total Assessment is a certain percentage of the fair market value that is determined by local assessors to be the total taxable value of land and additions on the property. | Land | Improvement |
|---|---|---|---|---|
| 2024 | $32,018 | $1,273,600 | $618,000 | $655,600 |
| 2023 | $32,018 | $1,273,600 | $618,000 | $655,600 |
| 2022 | $30,974 | $1,273,600 | $618,000 | $655,600 |
| 2021 | $34,263 | $1,404,800 | $718,000 | $686,800 |
| 2020 | $33,996 | $1,404,800 | $718,000 | $686,800 |
| 2019 | $33,322 | $1,404,800 | $718,000 | $686,800 |
| 2018 | $32,760 | $1,404,800 | $718,000 | $686,800 |
| 2017 | $32,060 | $1,393,900 | $718,000 | $675,900 |
| 2016 | $31,558 | $1,393,900 | $718,000 | $675,900 |
| 2015 | $30,833 | $1,393,900 | $718,000 | $675,900 |
| 2014 | $30,457 | $1,393,900 | $718,000 | $675,900 |
Agents Affiliated with this Home
-
Sylmarie Trowbridge

Seller's Agent in 2017
Sylmarie Trowbridge
Callaway Henderson Sotheby's Int'l-Princeton
(917) 386-5880
4 in this area
44 Total Sales
-
Beatrice Bloom

Buyer's Agent in 2017
Beatrice Bloom
Weichert Corporate
(609) 577-2989
64 in this area
164 Total Sales
Map
Source: Bright MLS
MLS Number: 1000266145
APN: 14-02001-0000-00009
- 933 Great Rd
- 98 Beech Hollow Ln
- 8 Garrett Ln
- 27 Pettit Place
- 348 Cherry Valley Rd
- 83 Pettit Place
- 70 Heather Ln
- 99 Ridgeview Rd
- 458 Cherry Hill Rd
- 1308 Great Rd
- 563 Cherry Valley Rd
- 1330 Great Rd
- 18 Katies Pond Rd
- 300 Brooks Bend
- 94 North Rd
- 56 Cradle Rock Rd
- 1742 Stuart Rd W
- 571 Pretty Brook Rd
- 81 Pheasant Hill Rd
- 39 Florence Ln
