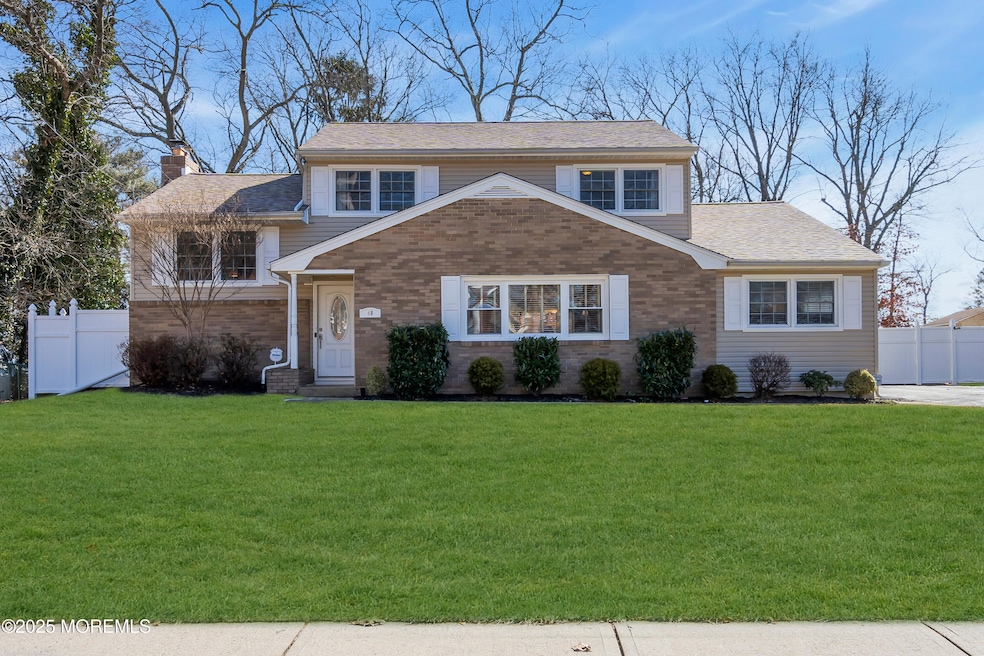
48 Oakside Dr Toms River, NJ 08755
Highlights
- In Ground Pool
- Wood Flooring
- No HOA
- Deck
- Granite Countertops
- Eat-In Kitchen
About This Home
As of May 2025**Best and final due 3/17 by 3pm** Make this home yours, just in time to enjoy the summer in your pool-side oasis! This move-in ready home in the desirable Oak Ridge neighborhood features 4 bedrooms, 2.5 bathrooms, freshly painted living spaces, and newer appliances. The roof was just installed Feb 2025 and offers a transferrable 25-year warranty providing peace of mind for years to come. The partial basement has walk-out access to the exceptionally large, private, fenced-in yard. Just minutes from the Jersey Shore and easy access to the Parkway, this home will not last long. Come check it out before the opportunity is missed!
Last Agent to Sell the Property
RE/MAX Revolution License #2295098 Listed on: 03/11/2025

Home Details
Home Type
- Single Family
Est. Annual Taxes
- $7,681
Year Built
- Built in 1959
Lot Details
- 0.3 Acre Lot
- Fenced
Home Design
- Split Level Home
- Brick Exterior Construction
- Shingle Roof
- Vinyl Siding
Interior Spaces
- 2,076 Sq Ft Home
- 2-Story Property
- Recessed Lighting
- Wood Burning Fireplace
- Electric Fireplace
- Pull Down Stairs to Attic
Kitchen
- Eat-In Kitchen
- Gas Cooktop
- Microwave
- Dishwasher
- Granite Countertops
Flooring
- Wood
- Wall to Wall Carpet
- Ceramic Tile
Bedrooms and Bathrooms
- 4 Bedrooms
- Primary Bathroom is a Full Bathroom
- Primary Bathroom includes a Walk-In Shower
Laundry
- Dryer
- Washer
Unfinished Basement
- Walk-Out Basement
- Partial Basement
Parking
- No Garage
- Driveway
Pool
- In Ground Pool
- Gunite Pool
- Outdoor Pool
Outdoor Features
- Deck
- Shed
- Storage Shed
Schools
- West Dover Elementary School
- Tr Intr North Middle School
- TOMS River North High School
Utilities
- Central Air
- Heating System Uses Natural Gas
- Baseboard Heating
- Hot Water Heating System
- Natural Gas Water Heater
Community Details
- No Home Owners Association
Listing and Financial Details
- Assessor Parcel Number 08-00510-03-00022
Ownership History
Purchase Details
Home Financials for this Owner
Home Financials are based on the most recent Mortgage that was taken out on this home.Purchase Details
Home Financials for this Owner
Home Financials are based on the most recent Mortgage that was taken out on this home.Purchase Details
Purchase Details
Similar Homes in Toms River, NJ
Home Values in the Area
Average Home Value in this Area
Purchase History
| Date | Type | Sale Price | Title Company |
|---|---|---|---|
| Deed | $616,950 | Counsellors Title | |
| Deed | $616,950 | Counsellors Title | |
| Bargain Sale Deed | $330,000 | New Jersey Title Ins Company | |
| Deed | -- | None Available | |
| Sheriffs Deed | $176,000 | None Available |
Mortgage History
| Date | Status | Loan Amount | Loan Type |
|---|---|---|---|
| Open | $370,170 | New Conventional | |
| Closed | $370,170 | New Conventional | |
| Previous Owner | $242,000 | New Conventional | |
| Previous Owner | $280,000 | New Conventional |
Property History
| Date | Event | Price | Change | Sq Ft Price |
|---|---|---|---|---|
| 05/12/2025 05/12/25 | Sold | $616,950 | +4.6% | $297 / Sq Ft |
| 03/19/2025 03/19/25 | Pending | -- | -- | -- |
| 03/11/2025 03/11/25 | For Sale | $589,900 | -- | $284 / Sq Ft |
Tax History Compared to Growth
Tax History
| Year | Tax Paid | Tax Assessment Tax Assessment Total Assessment is a certain percentage of the fair market value that is determined by local assessors to be the total taxable value of land and additions on the property. | Land | Improvement |
|---|---|---|---|---|
| 2024 | $7,301 | $421,800 | $110,000 | $311,800 |
| 2023 | $7,040 | $421,800 | $110,000 | $311,800 |
| 2022 | $7,040 | $421,800 | $110,000 | $311,800 |
| 2021 | $7,017 | $280,100 | $94,800 | $185,300 |
| 2020 | $6,986 | $280,100 | $94,800 | $185,300 |
| 2019 | $6,683 | $280,100 | $94,800 | $185,300 |
| 2018 | $6,594 | $280,100 | $94,800 | $185,300 |
| 2017 | $6,591 | $282,400 | $94,800 | $187,600 |
| 2016 | $6,419 | $282,400 | $94,800 | $187,600 |
| 2015 | $6,176 | $282,400 | $94,800 | $187,600 |
| 2014 | $5,880 | $282,400 | $94,800 | $187,600 |
Agents Affiliated with this Home
-
B
Seller's Agent in 2025
Brenda Irwin
RE/MAX Revolution
(732) 678-1328
3 in this area
21 Total Sales
-

Buyer's Agent in 2025
Stephanie Sevastakis
RE/MAX
(732) 232-4125
19 in this area
41 Total Sales
Map
Source: MOREMLS (Monmouth Ocean Regional REALTORS®)
MLS Number: 22506557
APN: 08-00510-03-00022
- 21 Cedar Inn Dr
- 81 Shady Nook Dr
- 16 Germania Ct
- 20 Woodridge Ave
- 19 Germania Ct
- 33 Jordan Dr
- 109 Woodridge Ave
- 30 Patrick Ct
- 2 Patrick Ct
- 307 Lillian Ln
- 33 Camelot Dr
- 44 Williamsburg Dr
- 14 Tuyahov Blvd
- 7 Oxford Dr
- 925 Edgebrook Dr N
- 14 S Dakota Ave
- 424 Colleen Ct
- 424 River Terrace
- 48 Dover Walk
- 5 Parkway Dr






