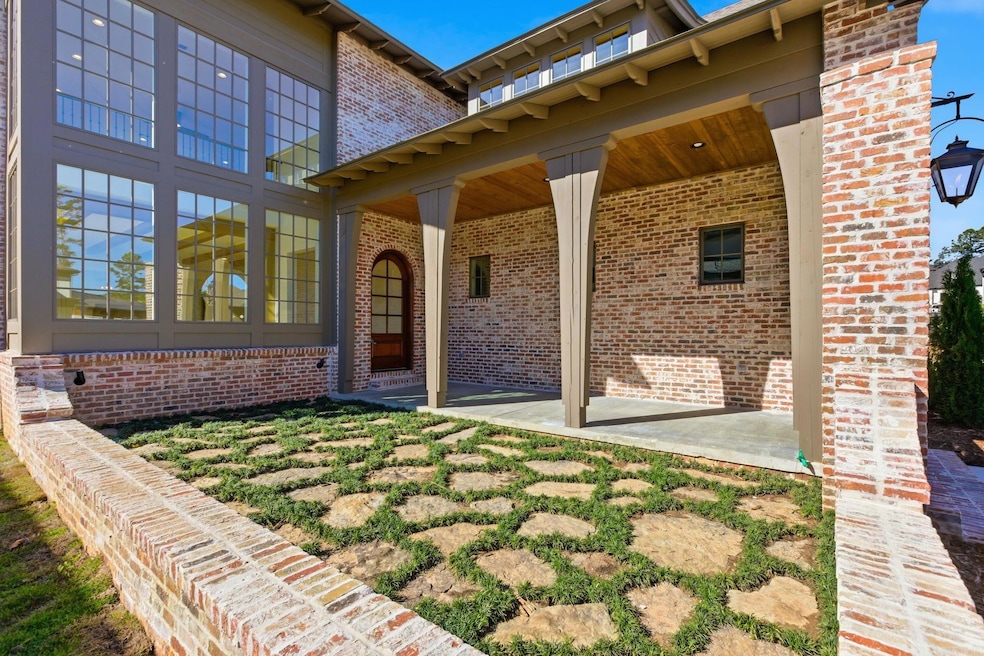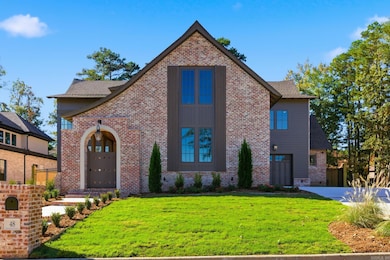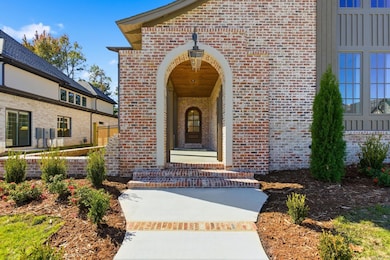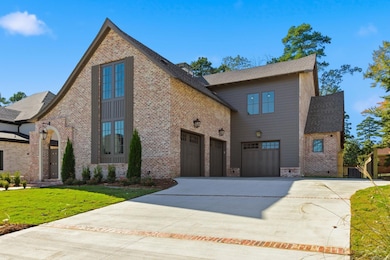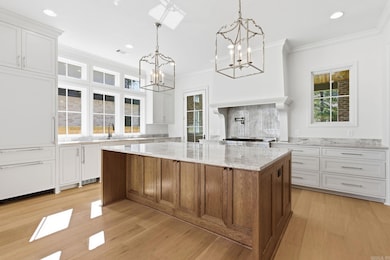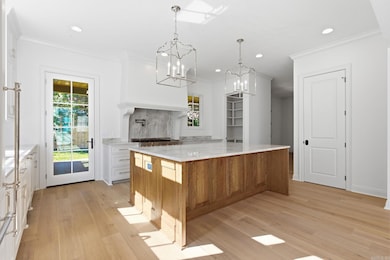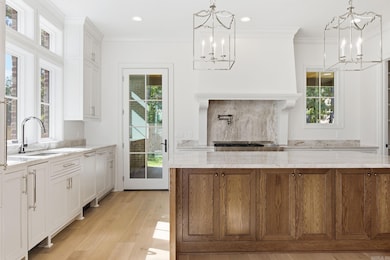48 Orle Cir Little Rock, AR 72223
Chenal Valley NeighborhoodEstimated payment $8,578/month
Highlights
- Golf Course Community
- New Construction
- Traditional Architecture
- Chenal Elementary School Rated A-
- Gated Community
- Wood Flooring
About This Home
The Orle Residence is a French-inspired storybook manor reimagined for modern living. Crafted by HD Homes in collaboration with architect Salina Lambert, this architectural jewel rests within a gated and private Chenal community. Every detail has been meticulously curated, from custom wood and beam work with white oak beams to quartzite counters, honed Calacatta Vagli marble, and Bianca Rhino marble in the owner’s suite. Designer lighting from Visual Comfort illuminates artfully composed interiors, while the kitchen pairs bespoke wood finishes with Brizo Frank Lloyd Wright plumbing. The floor plan includes four bedrooms, four full baths, two half baths, a dedicated office, and a spacious media room, all flooded with natural light. Gas lanterns set a timeless tone, while the back porch extends entertaining with an outdoor kitchen and built-in heaters. Rare in both detail and refinement, this designer showcase masterpiece is truly worthy of Architectural Digest.
Home Details
Home Type
- Single Family
Year Built
- Built in 2025 | New Construction
Lot Details
- 0.26 Acre Lot
- Cul-De-Sac
- Wood Fence
- Level Lot
- Sprinkler System
HOA Fees
- $98 Monthly HOA Fees
Parking
- 3 Car Garage
Home Design
- Traditional Architecture
- Brick Exterior Construction
- Slab Foundation
- Spray Foam Insulation
- Architectural Shingle Roof
Interior Spaces
- 4,715 Sq Ft Home
- 2-Story Property
- Wired For Data
- Built-in Bookshelves
- Dry Bar
- Ceiling Fan
- Fireplace With Gas Starter
- Insulated Windows
- Family Room
- Formal Dining Room
- Home Office
- Attic Floors
Kitchen
- Gas Range
- Microwave
Flooring
- Wood
- Carpet
- Stone
Bedrooms and Bathrooms
- 4 Bedrooms
- Primary Bedroom on Main
- Walk-In Closet
- In-Law or Guest Suite
- Low Flow Plumbing Fixtures
- Walk-in Shower
Laundry
- Laundry Room
- Washer and Electric Dryer Hookup
Home Security
- Home Security System
- Fire and Smoke Detector
Outdoor Features
- Patio
- Porch
Utilities
- High Efficiency Air Conditioning
- Central Heating and Cooling System
- High-Efficiency Furnace
- Tankless Water Heater
Listing and Financial Details
- Builder Warranty
Community Details
Recreation
- Golf Course Community
- Community Playground
- Community Pool
Security
- Video Patrol
- Gated Community
Additional Features
- Picnic Area
Map
Home Values in the Area
Average Home Value in this Area
Property History
| Date | Event | Price | List to Sale | Price per Sq Ft | Prior Sale |
|---|---|---|---|---|---|
| 11/04/2025 11/04/25 | For Sale | $1,350,000 | +703.6% | $286 / Sq Ft | |
| 03/16/2022 03/16/22 | Sold | $168,000 | 0.0% | -- | View Prior Sale |
| 02/03/2022 02/03/22 | Pending | -- | -- | -- | |
| 01/26/2022 01/26/22 | For Sale | $168,000 | -- | -- |
Source: Cooperative Arkansas REALTORS® MLS
MLS Number: 25044128
- 93 Orle Cir
- 84 Orle Cir
- 106 Orle Dr
- 79 Sologne Cir
- 39 Miramont Cir
- 212 Sologne Ct
- 4 Sologne Cir
- 408 Miramar Blvd
- 116 Miramont Blvd
- 40 Miramont Blvd
- 26 Miramont Blvd
- 37 Miramont Blvd
- 60 Sologne Cir
- 14 Sologne Cir
- 12 Sologne Cir
- 112 Bear Den Ct
- 110 Bear Den Ct
- 111 Bear Den Ct
- 26 Varennes Ct
- 2 Rushing Bear Cove
- 22901 Chenal Valley Dr
- 18100 Rosemary Villas Pkwy
- 18102 Rosemary Villas Pkwy
- 111 Chelle Ln
- 160 Caurel
- 5400 Chenonceau Blvd
- 6400 Divide Pkwy
- 24800 Chenal Pkwy
- 601 Chenal Woods Dr
- 1 Stonebridge Cir
- 16401 Chenal Valley Dr
- 1 Ayla Dr
- 1 Ayla Dr
- 48 Ranch Ridge Rd
- 1501 Rahling Rd
- 1801 Champlin Dr
- 701 Wellington Hills Rd
- 14302 Westbury Dr
- 15401 Chenal Pkwy
- 15000 Chenal Pkwy
