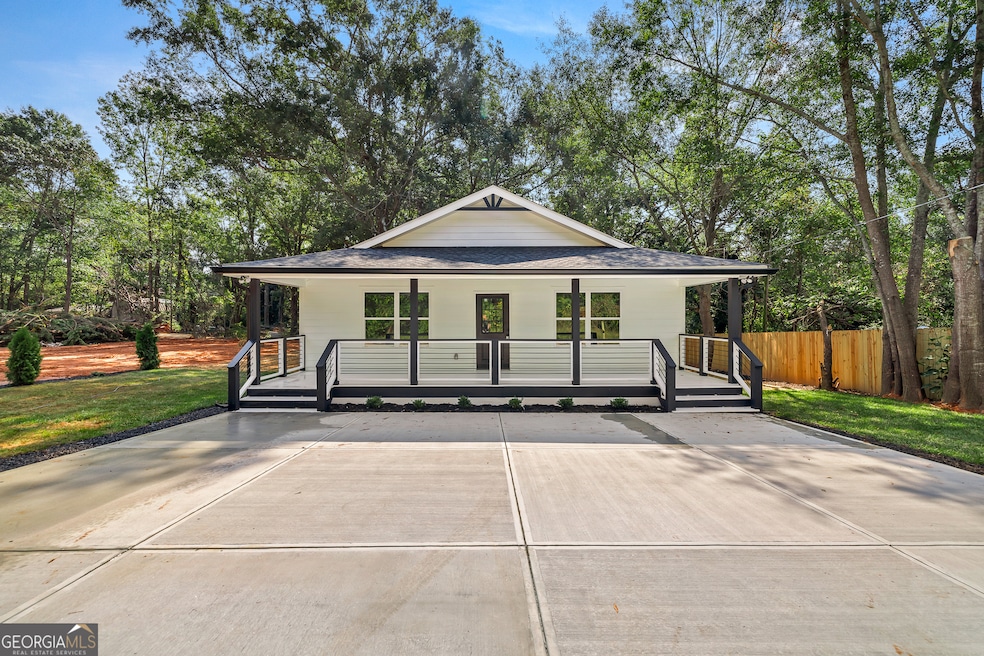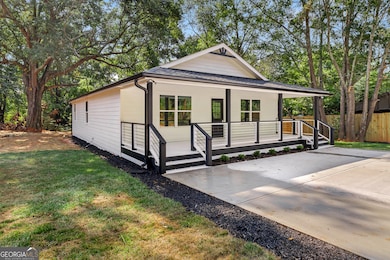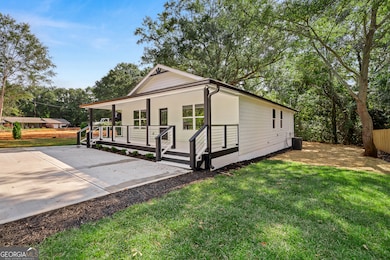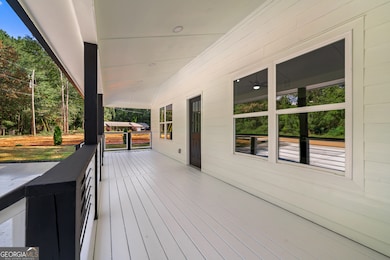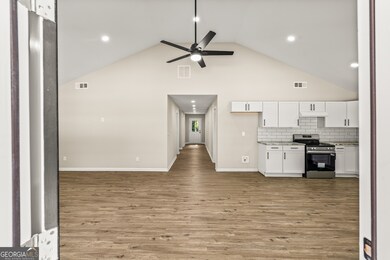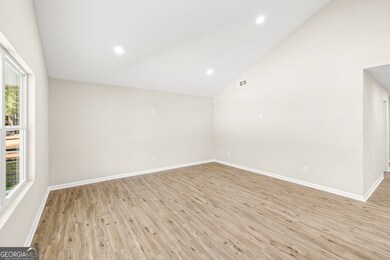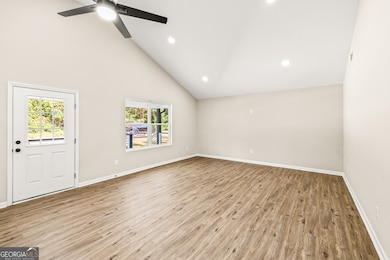48 Owen St Toccoa, GA 30577
Estimated payment $1,471/month
Highlights
- Popular Property
- Deck
- Solid Surface Countertops
- New Construction
- Vaulted Ceiling
- No HOA
About This Home
Welcome to 48 Owen Street, a beautifully built new construction home. This 3-bedroom, 2-bathroom home offers an open-concept layout with vaulted ceilings, creating a spacious and airy living area perfect for entertaining or relaxing with family. The kitchen features stunning granite countertops, stainless steel appliances, and plenty of cabinet space. Enjoy the elegance of tile showers in both bathrooms, and retreat to a spacious master suite complete with a walk-in closet and double vanity sink. The laundry room includes a utility sink for added convenience. Step outside to a freshly landscaped yard with newly planted pine trees, sod, privacy fence, and a fresh concrete driveway. This home, built by North East GA Home Solutions, comes with a 1-year homeowner's warranty and a 10-year structural warranty through StrucSure Home Warranty, backed by Lloyd's of London for peace of mind. Don't miss your chance to own this quality-built, move-in-ready home!
Home Details
Home Type
- Single Family
Year Built
- Built in 2025 | New Construction
Lot Details
- 7,841 Sq Ft Lot
- Level Lot
Home Design
- Bungalow
- Block Foundation
- Composition Roof
- Concrete Siding
- Block Exterior
Interior Spaces
- 1,400 Sq Ft Home
- 1-Story Property
- Vaulted Ceiling
- Ceiling Fan
- Double Pane Windows
- Combination Dining and Living Room
- Crawl Space
- Fire and Smoke Detector
- Laundry Room
Kitchen
- Oven or Range
- Dishwasher
- Stainless Steel Appliances
- Solid Surface Countertops
Flooring
- Laminate
- Tile
Bedrooms and Bathrooms
- 3 Main Level Bedrooms
- Walk-In Closet
- 2 Full Bathrooms
- Double Vanity
- Bathtub Includes Tile Surround
Parking
- 4 Parking Spaces
- Parking Pad
Outdoor Features
- Deck
- Porch
Schools
- Big A Elementary School
- Stephens County Middle School
- Stephens County High School
Utilities
- Central Heating and Cooling System
- 220 Volts
- Septic Tank
Community Details
- No Home Owners Association
- Laundry Facilities
Map
Home Values in the Area
Average Home Value in this Area
Property History
| Date | Event | Price | List to Sale | Price per Sq Ft |
|---|---|---|---|---|
| 10/17/2025 10/17/25 | Price Changed | $235,000 | -4.1% | $168 / Sq Ft |
| 09/26/2025 09/26/25 | For Sale | $245,000 | -- | $175 / Sq Ft |
Source: Georgia MLS
MLS Number: 10613526
- 66 Spring St W
- 35 Taylor St
- 119 Park St Unit 119
- 202 Henderson Falls Rd
- 208 Stephen Dr Unit 208
- 151 Highway 123 Unit 153
- 55 Nottingham Trail
- 153 Hwy 123
- 723 Shorewood Cir Unit ID1302834P
- 643 Washington St
- 683 Grant St
- 130 Cameron Cir
- 191 Bent Twig Dr
- 192 Summit St
- 185 Lakeview Way
- 149 Sierra Vista Cir
- 728 Us-441 Bus Hwy
- 364 Chattahoochee St
- 364 Chattahoochee St
- 204 Lake Breeze Ln Unit ID1302827P
