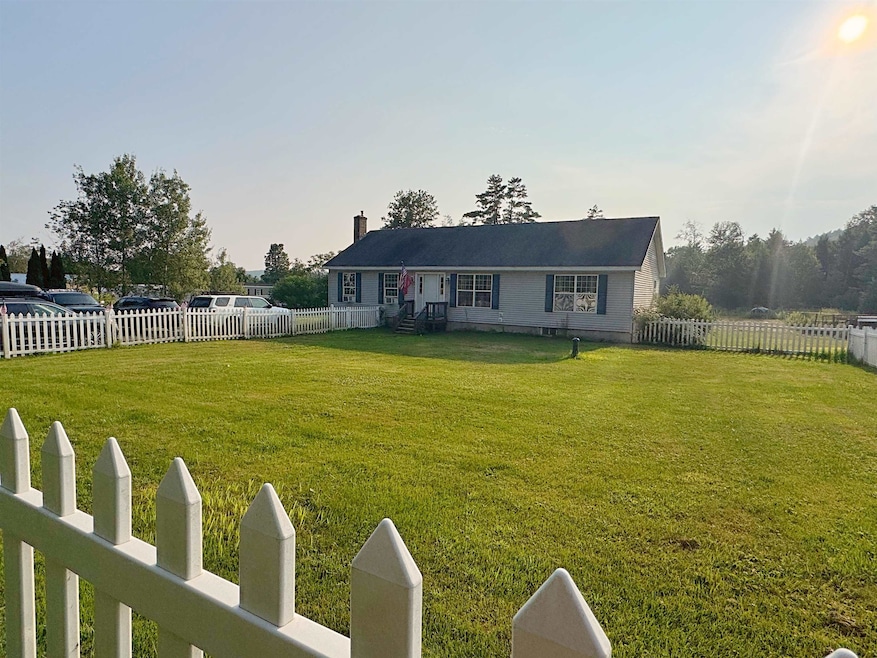
48 Paddy Hollow Rd Claremont, NH 03743
West Claremont NeighborhoodEstimated payment $2,533/month
Highlights
- 1.26 Acre Lot
- Bonus Room
- Living Room
- Deck
- Natural Light
- Laundry Room
About This Home
Showings to start August 24th Open House August 24th 9:30AM-11AM
Built in 2007, this 3-bedroom ranch with a bonus room offers comfortable single-level living in a country setting. The 1.26-acre lot features open fields, perfect for gardens, animals, or family/friend gatherings. A fenced-in yard for pets and children. The spacious kitchen offers ample cabinet space, an island, and room for gatherings, while the dining area has a glass sliding door that opens to a back deck where you can relax and enjoy nature. The primary bedroom includes a private bath with dual sinks and jetted tub. Convenient first-floor laundry with utility sink. A walk-out basement with large windows offers potential for additional finished living space. Vinyl siding for easy maintenance, Buderus heating system, and appliances included. Xfinity Internet.
6 minutes to interstate 91, 32 minutes to Lebanon, 40 minutes to Mt Sunapee State Park and 52 minutes to Keene.
Home Details
Home Type
- Single Family
Est. Annual Taxes
- $8,398
Year Built
- Built in 2007
Lot Details
- 1.26 Acre Lot
- Property fronts a private road
- Property is zoned RR
Home Design
- Concrete Foundation
- Wood Frame Construction
- Vinyl Siding
Interior Spaces
- Property has 1 Level
- Ceiling Fan
- Natural Light
- Living Room
- Bonus Room
- Walk-Out Basement
Kitchen
- Microwave
- Dishwasher
Flooring
- Laminate
- Vinyl
Bedrooms and Bathrooms
- 3 Bedrooms
- En-Suite Bathroom
- 2 Full Bathrooms
Laundry
- Laundry Room
- Dryer
- Washer
Parking
- Gravel Driveway
- Dirt Driveway
Outdoor Features
- Deck
Utilities
- Baseboard Heating
- Hot Water Heating System
- Private Water Source
- Cable TV Available
Community Details
- Trails
Listing and Financial Details
- Legal Lot and Block 1 / 22
- Assessor Parcel Number 57
Map
Home Values in the Area
Average Home Value in this Area
Tax History
| Year | Tax Paid | Tax Assessment Tax Assessment Total Assessment is a certain percentage of the fair market value that is determined by local assessors to be the total taxable value of land and additions on the property. | Land | Improvement |
|---|---|---|---|---|
| 2024 | $8,398 | $287,000 | $48,600 | $238,400 |
| 2023 | $7,979 | $287,000 | $48,600 | $238,400 |
| 2022 | $7,336 | $176,000 | $23,900 | $152,100 |
| 2021 | $7,212 | $176,000 | $23,900 | $152,100 |
| 2020 | $7,167 | $176,000 | $23,900 | $152,100 |
| 2019 | $7,086 | $176,000 | $23,900 | $152,100 |
| 2018 | $7,162 | $170,200 | $23,900 | $146,300 |
| 2017 | $7,261 | $170,200 | $23,900 | $146,300 |
| 2016 | $7,254 | $170,200 | $23,900 | $146,300 |
| 2015 | $7,058 | $170,200 | $23,900 | $146,300 |
| 2014 | $7,034 | $170,200 | $23,900 | $146,300 |
| 2013 | $7,225 | $199,300 | $25,300 | $174,000 |
Property History
| Date | Event | Price | Change | Sq Ft Price |
|---|---|---|---|---|
| 08/14/2025 08/14/25 | For Sale | $339,000 | -- | $216 / Sq Ft |
Mortgage History
| Date | Status | Loan Amount | Loan Type |
|---|---|---|---|
| Closed | $184,123 | Unknown |
Similar Homes in Claremont, NH
Source: PrimeMLS
MLS Number: 5056629
APN: CLMN-000057-000000-000022-000001
- 9 Albert St Unit 2
- 20 Chellis St Unit 2
- 16 Union St
- 81 North St Unit 1
- 8 Mulberry St Unit 2
- 58 Sullivan St
- 66 Myrtle St Unit 12
- 66 Myrtle St Unit 9
- 66 Myrtle St Unit 6
- 66 Myrtle St Unit 24
- 66 Myrtle St Unit 19
- 66 Myrtle St Unit 14
- 2 Winter St
- 14 Bay St
- 1 Pleasant St Unit 301
- 1 Pleasant St Unit 217
- 55 Pleasant St Unit 302
- 57 Pleasant St
- 101 Broad St
- 12 Lowell St






