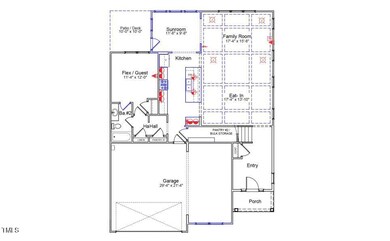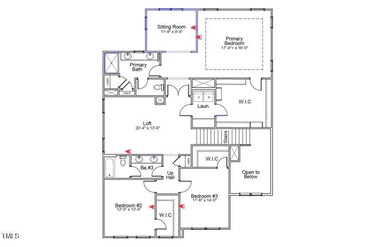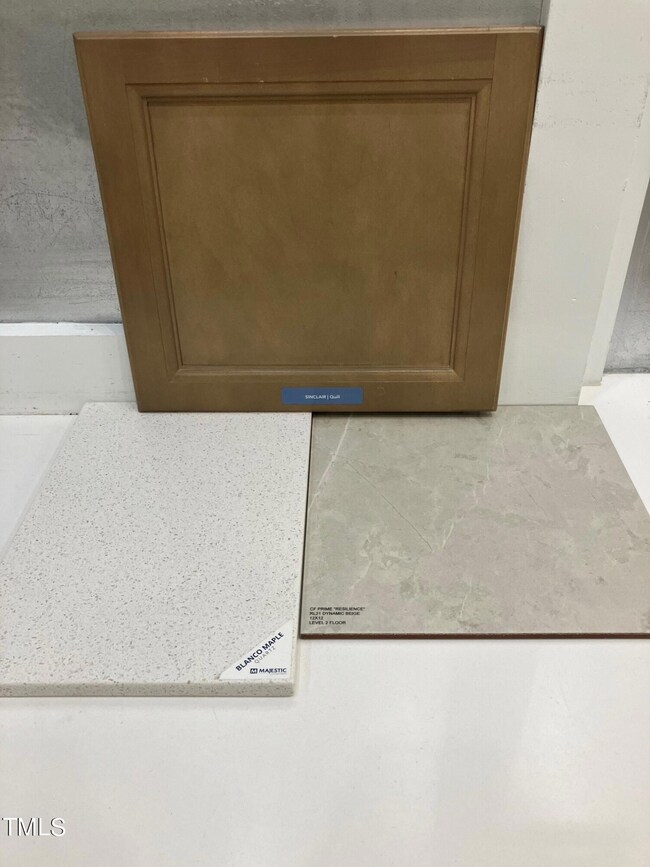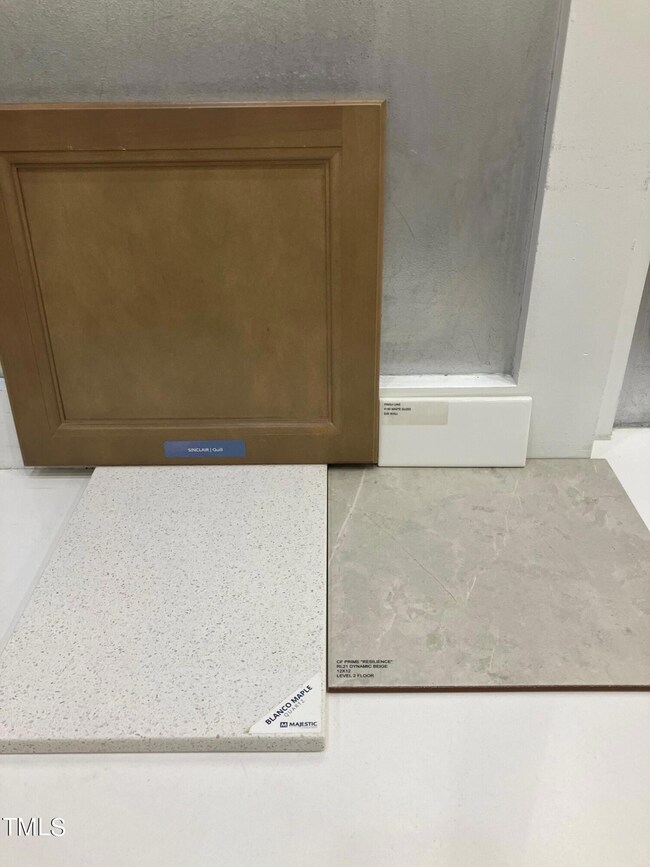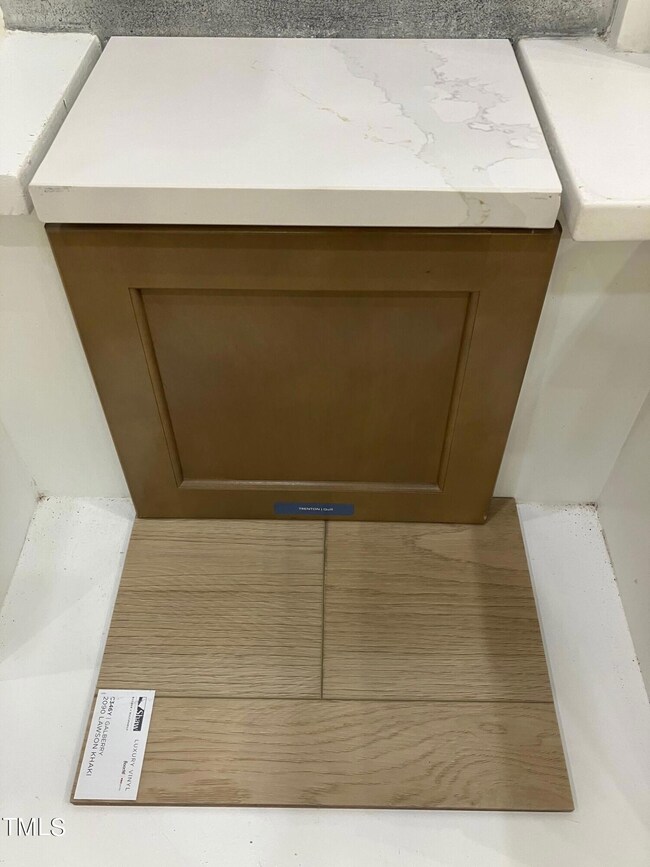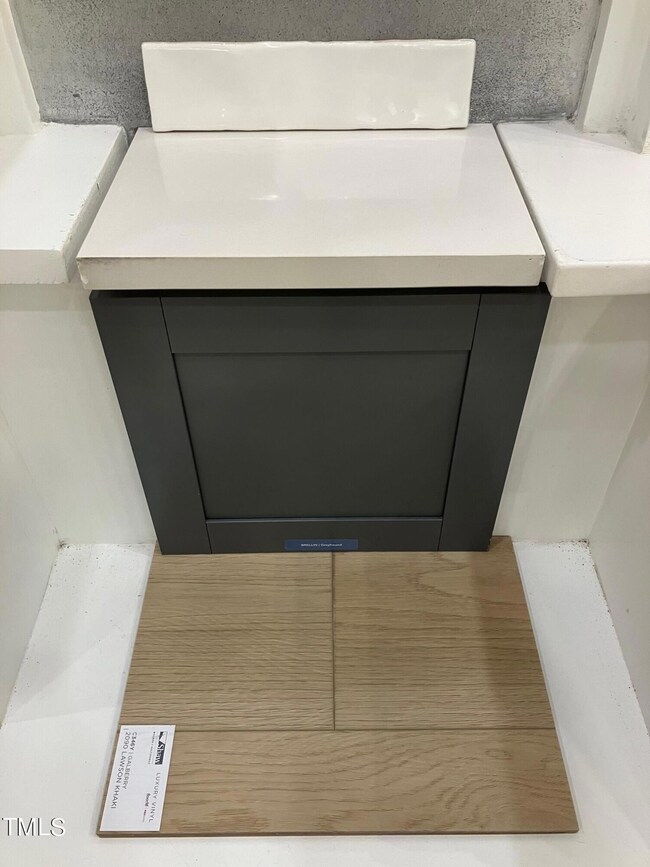
48 Paper Birch Trail Unit 164 Garner, NC 27529
Community Park NeighborhoodHighlights
- New Construction
- Open Floorplan
- Wood Flooring
- Cleveland Middle School Rated A-
- Craftsman Architecture
- High Ceiling
About This Home
As of January 2025This home deserves all the heart eyes!! Stunning Tree lined homesite, with lots of privacy. It is sure to check off all of your boxes! Featuring an oversized 2 car garage with an enclosed bay, coffered ceilings in great room with eat in area, large open kitchen, and a flex/guest room with a full bath on the first floor, which also features a spacious sunroom. Head upstairs where you will find a spacious primary suite oasis which includes a sitting room, a tray ceiling & a HUGE walk-in closet. The bathroom has dual vanities, a separate water closet, and TWO linen closets. Another stand out feature is part the primary bedroom closet has a door connected to the laundry room to make putting away clothes a breeze! The second floor has 2 more bedrooms and a large open loft perfect for a relaxing movie night!
Last Agent to Sell the Property
Clayton Properties Group INC License #332933 Listed on: 08/16/2024

Home Details
Home Type
- Single Family
Year Built
- Built in 2025 | New Construction
Lot Details
- 9,540 Sq Ft Lot
- Landscaped
- Back Yard
HOA Fees
- $80 Monthly HOA Fees
Parking
- 2 Car Attached Garage
- 2 Open Parking Spaces
Home Design
- Home is estimated to be completed on 3/31/25
- Craftsman Architecture
- Slab Foundation
- Architectural Shingle Roof
- Vinyl Siding
Interior Spaces
- 3,210 Sq Ft Home
- 2-Story Property
- Open Floorplan
- Wired For Data
- Coffered Ceiling
- High Ceiling
- Entrance Foyer
- Combination Dining and Living Room
- Pull Down Stairs to Attic
Kitchen
- Eat-In Kitchen
- <<builtInOvenToken>>
- Gas Cooktop
- <<microwave>>
- Dishwasher
- Stainless Steel Appliances
- Kitchen Island
- Disposal
Flooring
- Wood
- Carpet
- Tile
- Luxury Vinyl Tile
Bedrooms and Bathrooms
- 4 Bedrooms
- Walk-In Closet
- 3 Full Bathrooms
- Double Vanity
- Private Water Closet
- Walk-in Shower
Laundry
- Laundry Room
- Laundry on upper level
Outdoor Features
- Patio
- Porch
Schools
- W Clayton Elementary School
- Cleveland Middle School
- Clayton High School
Utilities
- Forced Air Zoned Heating and Cooling System
- Electric Water Heater
Listing and Financial Details
- Assessor Parcel Number Cornwallis Landing Lot 164
Community Details
Overview
- Ppm Association, Phone Number (919) 848-4911
- Built by Mungo Homes
- Cornwallis Landing Subdivision, Saluda B Floorplan
Recreation
- Community Pool
- Trails
Similar Homes in the area
Home Values in the Area
Average Home Value in this Area
Property History
| Date | Event | Price | Change | Sq Ft Price |
|---|---|---|---|---|
| 01/17/2025 01/17/25 | Sold | $528,459 | 0.0% | $165 / Sq Ft |
| 09/20/2024 09/20/24 | Pending | -- | -- | -- |
| 09/16/2024 09/16/24 | Price Changed | $528,377 | -0.2% | $165 / Sq Ft |
| 08/16/2024 08/16/24 | For Sale | $529,342 | -- | $165 / Sq Ft |
Tax History Compared to Growth
Agents Affiliated with this Home
-
Elizabeth Robison-Sostizzo

Seller's Agent in 2025
Elizabeth Robison-Sostizzo
Clayton Properties Group INC
(919) 633-9240
74 in this area
76 Total Sales
-
David Poore

Seller Co-Listing Agent in 2025
David Poore
Clayton Properties Group INC
(919) 610-7370
108 in this area
216 Total Sales
-
Beatriz Negrin

Buyer's Agent in 2025
Beatriz Negrin
Corcoran DeRonja Real Estate
(919) 909-6671
2 in this area
72 Total Sales
Map
Source: Doorify MLS
MLS Number: 10047459
- 23 Paper Birch Trail Unit 145
- 27 N Maple Walk Dr Unit 75
- 222 Oak Branch Trail Unit Lot 72
- 323 Oak Branch Trail
- 310 N Maple Walk Unit 236
- 94 Black Walnut Dr Unit 201
- 95 Black Walnut Dr Unit 191
- 84 Black Walnut Dr Unit 200
- 60 Black Walnut Dr Unit 198
- 23 Black Walnut Dr Unit 184
- 15 Black Walnut Dr Unit 183
- 32 Black Walnut Dr Unit 196
- 74 Black Walnut Dr Unit 199
- 33 Black Walnut Dr Unit 185
- 61 Black Walnut Dr Unit 188
- 235 N Maple Walk Dr Unit 220
- 221 N Maple Walk Dr Unit 221
- 257 N Maple Walk Dr Unit 218
- 186 N Maple Walk Dr Unit 224
- 228 N Maple Walk Dr Unit 228

