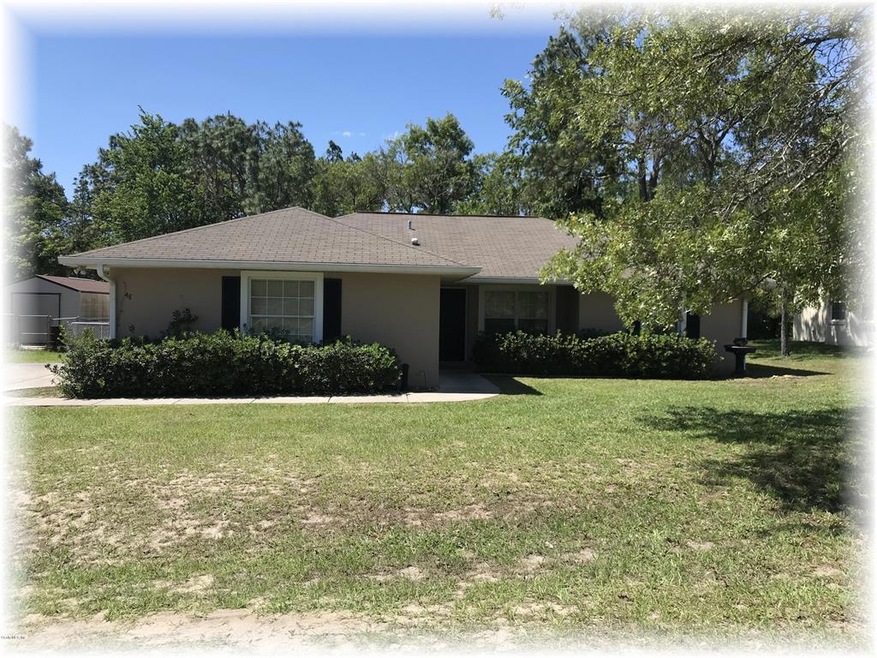
48 Pecan Run Pass Ocala, FL 34472
Silver Spring Shores NeighborhoodHighlights
- Cathedral Ceiling
- No HOA
- Separate Outdoor Workshop
- Forest High School Rated A-
- Den
- Eat-In Kitchen
About This Home
As of May 2022SE - GREAT DEAL - THIS 3/2 SPLIT HAS LOTS OF SPACE FOR A GROWING FAMILY - ENTRY FOYER BRINGS YOU INTO LARGE LIVING RM WITH CATN CLGS - FAMILY SIZED KITCHEN HAS ALL APPLS INCLUDING LONG BREAKFAST BAR OVERLOOKING DINING - SPACIOUS MASTER HAS WALKIN CLOSET - GOOD SIZED GUEST BEDRMS - GUEST BATH HAS TUB/SHOWER COMBO - GARAGE HAS BEEN CONVERTED INTO OFFICE BUT STILL HAVE SOME GARAGE FOR STORAGE - HUGE SCREEN PORCH OVERLOOKS FENCED BACKYARD WITH WORKSHOP TOO!
Last Agent to Sell the Property
RE/MAX FOXFIRE - HWY 40 License #0459674 Listed on: 06/08/2019

Last Buyer's Agent
RE/MAX FOXFIRE - HWY 40 License #0459674 Listed on: 06/08/2019

Home Details
Home Type
- Single Family
Est. Annual Taxes
- $903
Year Built
- Built in 2001
Lot Details
- 10,019 Sq Ft Lot
- Chain Link Fence
- Cleared Lot
- Landscaped with Trees
- Property is zoned R-1 Single Family Dwellin
Home Design
- Shingle Roof
- Concrete Siding
- Block Exterior
- Stucco
Interior Spaces
- 1,292 Sq Ft Home
- 1-Story Property
- Cathedral Ceiling
- Ceiling Fan
- Window Treatments
- Den
- Fire and Smoke Detector
Kitchen
- Eat-In Kitchen
- Range
- Dishwasher
Flooring
- Carpet
- Tile
- Vinyl
Bedrooms and Bathrooms
- 3 Bedrooms
- Split Bedroom Floorplan
- Walk-In Closet
- 2 Full Bathrooms
Outdoor Features
- Screened Patio
- Separate Outdoor Workshop
Utilities
- Central Air
- Heating Available
- 1 Water Well
- Water Softener
- 1 Septic Tank
- Cable TV Available
Community Details
- No Home Owners Association
- Silver Spgs Shores Un 26 Subdivision
- The community has rules related to deed restrictions
Listing and Financial Details
- Property Available on 6/8/19
- Legal Lot and Block 15 / 669
- Assessor Parcel Number 9026-0669-15
Ownership History
Purchase Details
Home Financials for this Owner
Home Financials are based on the most recent Mortgage that was taken out on this home.Purchase Details
Home Financials for this Owner
Home Financials are based on the most recent Mortgage that was taken out on this home.Purchase Details
Home Financials for this Owner
Home Financials are based on the most recent Mortgage that was taken out on this home.Similar Homes in Ocala, FL
Home Values in the Area
Average Home Value in this Area
Purchase History
| Date | Type | Sale Price | Title Company |
|---|---|---|---|
| Warranty Deed | $256,900 | Equitable Title | |
| Warranty Deed | $120,000 | Affiliated Ttl Of Ctrl Fl Lt | |
| Warranty Deed | $5,500 | Affiliated Title |
Mortgage History
| Date | Status | Loan Amount | Loan Type |
|---|---|---|---|
| Open | $256,900 | VA | |
| Previous Owner | $117,826 | FHA | |
| Previous Owner | $7,500 | Stand Alone Second | |
| Previous Owner | $25,000 | Credit Line Revolving | |
| Previous Owner | $61,800 | Unknown | |
| Previous Owner | $60,000 | Construction |
Property History
| Date | Event | Price | Change | Sq Ft Price |
|---|---|---|---|---|
| 05/27/2022 05/27/22 | Sold | $256,900 | +0.8% | $199 / Sq Ft |
| 04/25/2022 04/25/22 | Pending | -- | -- | -- |
| 04/22/2022 04/22/22 | For Sale | $254,900 | +112.4% | $197 / Sq Ft |
| 07/24/2019 07/24/19 | Sold | $120,000 | -3.9% | $93 / Sq Ft |
| 06/10/2019 06/10/19 | Pending | -- | -- | -- |
| 06/08/2019 06/08/19 | For Sale | $124,900 | -- | $97 / Sq Ft |
Tax History Compared to Growth
Tax History
| Year | Tax Paid | Tax Assessment Tax Assessment Total Assessment is a certain percentage of the fair market value that is determined by local assessors to be the total taxable value of land and additions on the property. | Land | Improvement |
|---|---|---|---|---|
| 2023 | $3,290 | $186,409 | $22,000 | $164,409 |
| 2022 | $1,528 | $113,752 | $0 | $0 |
| 2021 | $1,519 | $110,439 | $0 | $0 |
| 2020 | $1,504 | $108,914 | $9,000 | $99,914 |
| 2019 | $934 | $72,317 | $0 | $0 |
| 2018 | $903 | $70,969 | $0 | $0 |
| 2017 | $899 | $69,509 | $0 | $0 |
| 2016 | $878 | $68,079 | $0 | $0 |
| 2015 | $880 | $67,606 | $0 | $0 |
| 2014 | $839 | $67,069 | $0 | $0 |
Agents Affiliated with this Home
-
Romel Camacho

Seller's Agent in 2022
Romel Camacho
TCT REALTY GROUP LLC
(352) 229-2986
68 in this area
421 Total Sales
-
Roger Taylor

Buyer's Agent in 2022
Roger Taylor
NEXTHOME SALLY LOVE REAL ESTATE
(352) 843-1121
4 in this area
64 Total Sales
-
Donna Johnson-Phillips

Seller's Agent in 2019
Donna Johnson-Phillips
RE/MAX FOXFIRE - HWY 40
(352) 843-1988
23 in this area
47 Total Sales
Map
Source: Stellar MLS
MLS Number: OM557671
APN: 9026-0669-15
- 33 Pecan Pass Trail
- 0 Pecan Pass Run
- 0 Pecan Run Radial
- 50 Pecan Run Course
- 33 Pecan Pass Run
- 39 Pecan Run Course
- 78 Pecan Run
- 0 Pecan Pass Unit MFRO6313761
- TBD Pecan Pass Trail
- 11 Pecan Run Ct
- 87 Redwood Rd
- 9 Pecan Pass Trace
- 3 Redwood Run Radial
- 5425 Pecan Rd
- 12 Pecan Run Course
- 9 Redwood Run Trace
- 12 Pecan Run
- 5410 Pecan Rd
- 0 Pecan Dr Unit MFROM698651
- 0 Pecan Run Track Unit MFROM693549
