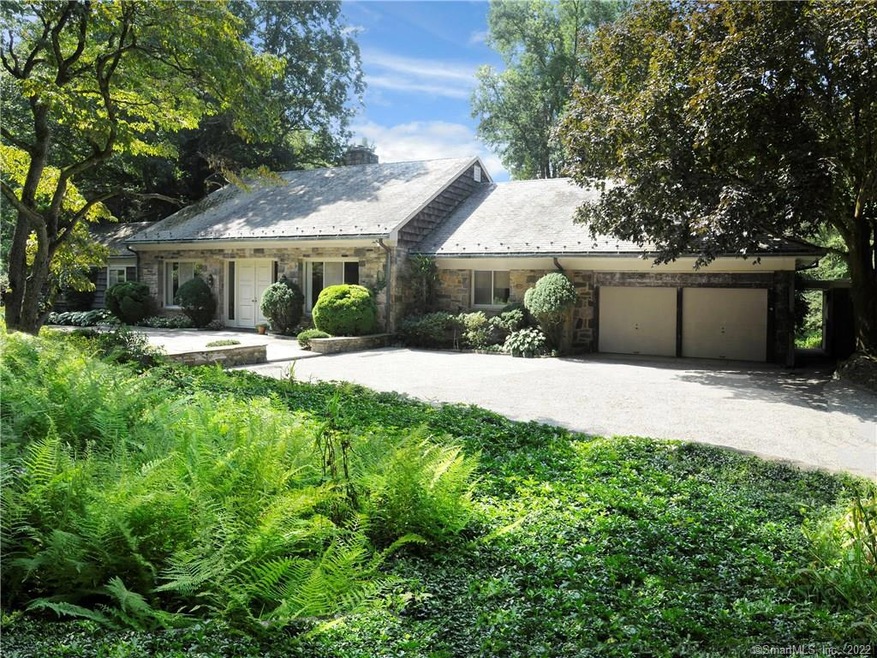
48 Pecksland Rd Greenwich, CT 06831
Mid-Country West NeighborhoodHighlights
- Heated Pool
- 4.91 Acre Lot
- Partially Wooded Lot
- Glenville School Rated A
- Colonial Architecture
- Attic
About This Home
As of September 2020Your own private park in mid Greenwich. A rare find of 4.91 acres, comprising of 2 seperate deeded lots.. This property is approached over a picturesque bridge across a winding stream to a charming home with heated swimming pool and ivy draped cabana.. The stone and stucco house with a slate roof comprises formal living and dining rooms, an intimate library, eat-in-kitchen. 4 bedrooms and 4 bathrooms. 2 car garage, This offering included SMLS # 170207720
Last Agent to Sell the Property
Beverley Toepke
Compass Connecticut, LLC License #RES.0762624

Home Details
Home Type
- Single Family
Est. Annual Taxes
- $21,035
Year Built
- Built in 1962
Lot Details
- 4.91 Acre Lot
- Partially Wooded Lot
- Garden
- Property is zoned RA-2
Parking
- 2 Car Attached Garage
Home Design
- Colonial Architecture
- Stone Foundation
- Frame Construction
- Slate Roof
- Stucco Exterior
Interior Spaces
- 4,323 Sq Ft Home
- 2 Fireplaces
- Partial Basement
- Attic
Kitchen
- Oven or Range
- Dishwasher
Bedrooms and Bathrooms
- 4 Bedrooms
Laundry
- Laundry Room
- Dryer
- Washer
Pool
- Heated Pool
- Outdoor Pool
Schools
- Glenville Elementary School
- Greenwich High School
Utilities
- Central Air
- Heating System Uses Oil
Community Details
- No Home Owners Association
Map
Similar Homes in Greenwich, CT
Home Values in the Area
Average Home Value in this Area
Property History
| Date | Event | Price | Change | Sq Ft Price |
|---|---|---|---|---|
| 09/25/2020 09/25/20 | Sold | $1,925,000 | -3.0% | $445 / Sq Ft |
| 09/25/2020 09/25/20 | Sold | $1,985,000 | -20.4% | $459 / Sq Ft |
| 08/24/2020 08/24/20 | Pending | -- | -- | -- |
| 08/20/2020 08/20/20 | Pending | -- | -- | -- |
| 04/01/2020 04/01/20 | For Sale | $2,495,000 | +25.7% | $577 / Sq Ft |
| 03/31/2020 03/31/20 | Off Market | $1,985,000 | -- | -- |
| 11/05/2019 11/05/19 | Price Changed | $2,495,000 | -16.7% | $577 / Sq Ft |
| 06/28/2019 06/28/19 | Price Changed | $2,995,000 | -7.8% | $693 / Sq Ft |
| 06/18/2019 06/18/19 | For Sale | $3,250,000 | 0.0% | $752 / Sq Ft |
| 03/18/2019 03/18/19 | For Sale | $3,250,000 | -- | $752 / Sq Ft |
Tax History
| Year | Tax Paid | Tax Assessment Tax Assessment Total Assessment is a certain percentage of the fair market value that is determined by local assessors to be the total taxable value of land and additions on the property. | Land | Improvement |
|---|---|---|---|---|
| 2021 | $21,035 | $1,814,890 | $1,249,500 | $565,390 |
Source: SmartMLS
MLS Number: 170207681
APN: GREE M:10 B:1703
- 0 Pecksland Rd
- 70 Round Hill Rd
- 31 Meadow Ln
- 121 Round Hill Rd
- 97 Pecksland Rd
- 24 Round Hill Rd
- 558 Lake Ave
- 555 Lake Ave
- 32 Pheasant Ln
- 29 Round Hill Club Rd
- 477 Lake Ave
- 11 Round Hill Club Rd
- 188 Round Hill Rd
- 82 Rockwood Ln
- 2 Winding Ln
- 104 Husted Ln
- 7 Deer Ln
- 34 Thunder Mountain Rd
- 301 Riversville Rd
- 78 Khakum Wood Rd
