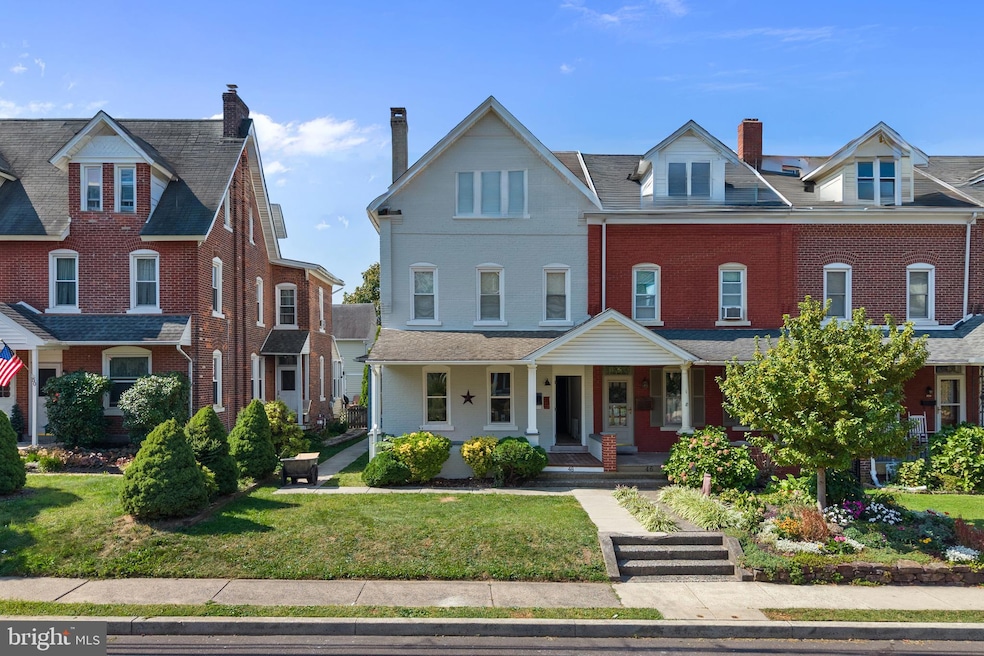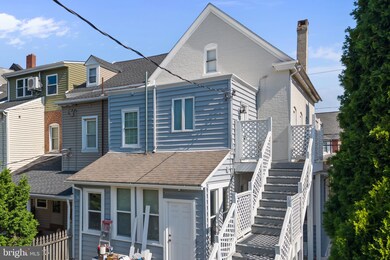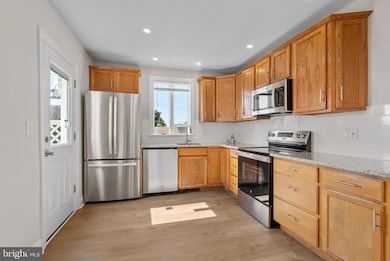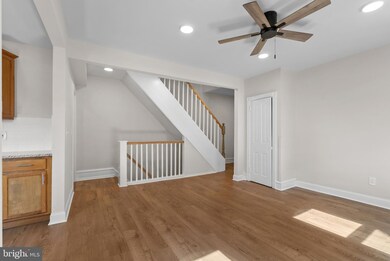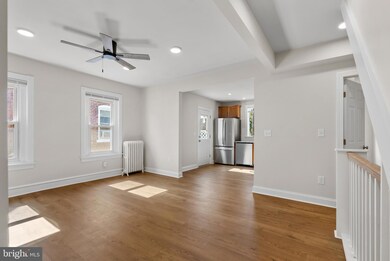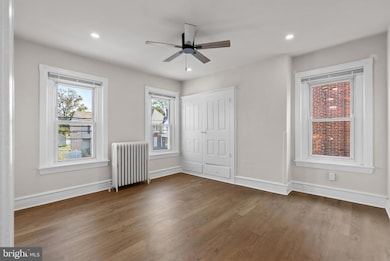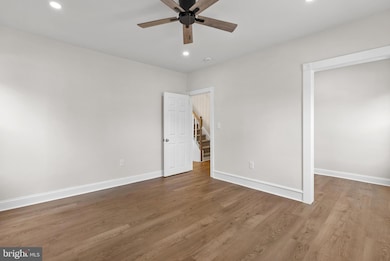48 Penn Ave Unit B - UPSTAIRS Souderton, PA 18964
Highlights
- Dual Staircase
- Colonial Architecture
- Bonus Room
- West Broad Street Elementary School Rated A
- Traditional Floor Plan
- No HOA
About This Home
Welcome to 48 Penn Ave Unit B in Souderton PA! This 2 bed 1 full bath apartment is almost done with a complete interior remodel with new luxury vinyl plank flooring, an updated kitchen, updated bath and new in-unit laundry too! This unit features two entrances either from the front porch into your family room and lobby area or from the rear stairs with a private porch space with terrific views into the kitchen. Your main level features the updated kitchen that opens to your family room area and is perfect for entertaining. Your kitchen will feature new appliances, new countertops, new LVP flooring and new LED lighting and you’ll always be part of the action with the open floor plan. The main level has been re-designed to provide a very large primary bedroom with built-in cabinetry plus a massive walk-in closet!!! Head upstairs and you will find a large common area at the top of the stairs that can be used for a study space or gaming space, but also in this area the owners have added a stacked laundry area for your convenience! No need to go to the basement or a laundromat for your wash anymore! And finally the upstairs is rounded out with another very large bedroom that faces the front of the home. Conveniently, located close to restaurants, breweries, coffee shops, ice cream shops, theaters, shopping and Route 309 this is an amazing rental opportunity and one you won’t want to miss! **This should be ready to move in by Sept 18, 2025. Professional Photos Will Be Uploaded Upon Completion of Remodel.** This is a no smoking unit. All applications should be submitted through rentspree.
Listing Agent
(267) 222-2473 geoff@movingbucksmont.com Keller Williams Real Estate-Montgomeryville License #RS176356L Listed on: 09/20/2025

Townhouse Details
Home Type
- Townhome
Year Built
- Built in 1896
Lot Details
- 4,200 Sq Ft Lot
- Lot Dimensions are 28.00 x 0.00
- Property is in very good condition
Parking
- On-Street Parking
Home Design
- Colonial Architecture
- Traditional Architecture
- Entry on the 2nd floor
- Brick Exterior Construction
- Stone Foundation
- Plaster Walls
- Asphalt Roof
- Vinyl Siding
Interior Spaces
- 975 Sq Ft Home
- Property has 2 Levels
- Traditional Floor Plan
- Dual Staircase
- Built-In Features
- Wood Frame Window
- Living Room
- Bonus Room
- Luxury Vinyl Plank Tile Flooring
- Basement
- Side Basement Entry
Kitchen
- Oven
- Dishwasher
Bedrooms and Bathrooms
- Walk-In Closet
- 1 Full Bathroom
- Bathtub with Shower
Laundry
- Laundry Room
- Laundry on upper level
Schools
- Indian Crest Middle School
- Souderton Area Senior High School
Utilities
- Window Unit Cooling System
- Radiator
- Underground Utilities
- Above Ground Utilities
- 100 Amp Service
- Natural Gas Water Heater
- Cable TV Available
Listing and Financial Details
- Residential Lease
- Security Deposit $2,200
- Requires 2 Months of Rent Paid Up Front
- Tenant pays for all utilities
- No Smoking Allowed
- 12-Month Min and 24-Month Max Lease Term
- Available 9/18/25
- $40 Application Fee
- Assessor Parcel Number 21-00-05764-002
Community Details
Overview
- No Home Owners Association
Pet Policy
- Pet Size Limit
- Pet Deposit $500
- Dogs and Cats Allowed
Map
Source: Bright MLS
MLS Number: PAMC2152220
- 110 Washington Ave
- 44 Adams Ave
- 0001 Sydney Ln
- 316 Penn Ave
- 208 E Broad St
- 17 N 2nd St
- 216 W Cherry Ln Unit MAGNOLIA
- 216 W Cherry Ln Unit DEVONSHIRE
- 216 W Cherry Ln Unit ARCADIA
- 216 W Cherry Ln Unit COVINGTON
- Arcadia Plan at Glenwood Chase
- Sebastian Plan at Glenwood Chase
- Arcadia Plan at Retreat at Boyertown Farms
- Caldwell Plan at Glenwood Chase
- Magnolia Plan at Glenwood Chase
- Harrison Plan at Glenwood Chase
- Savannah Plan at Retreat at Boyertown Farms
- Nottingham Plan at Penshyre Place
- Covington Plan at Glenwood Chase
- Woodford Plan at Penshyre Place
- 102 W Broad St Unit 1ST FLOOR APARTMENT
- 30 W Broad St Unit SUITE 6
- 30 W Broad St Unit SUITE 2
- 30 W Broad St Unit SUITE 7
- 30 W Broad St Unit SUITE 5
- 30 W Broad St Unit SUITE 4
- 30 W Broad St Unit SUITE 3
- 23 N Front St
- 63 N 5th St
- 512 Hemsing Cir
- 327 Central Ave
- 302 Leidy Rd Unit 2ND FLR
- 200 Souders Way
- 652 E Chestnut St
- 455 Market St
- 9 E Reliance Rd
- 11 S 3rd St
- 115 N 3rd St
- 15 Ryan Ct
- 122 Penn Ave
