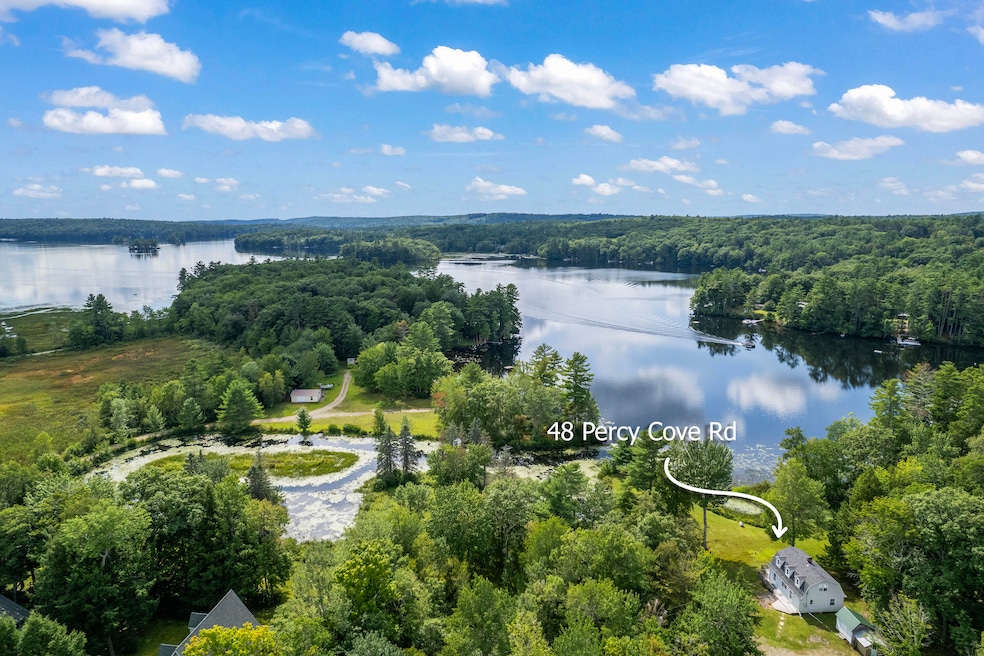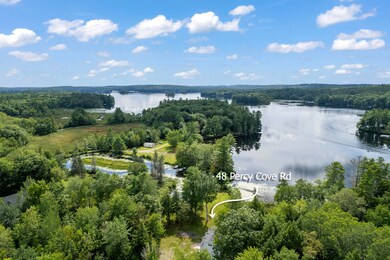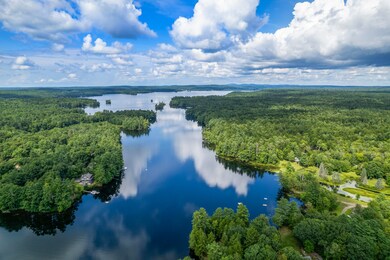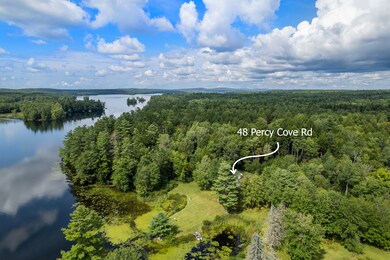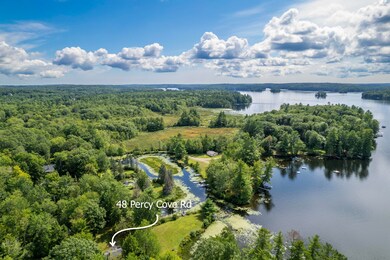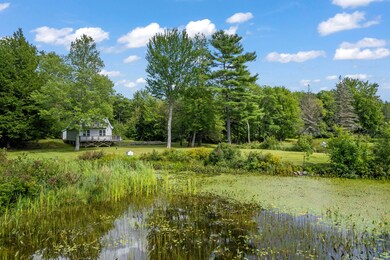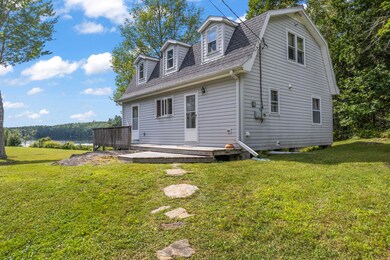
$455,000
- 4 Beds
- 2.5 Baths
- 2,101 Sq Ft
- 380 E Neck Rd
- Nobleboro, ME
Don't miss your opportunity to own this beautifully renovated, move-in ready home! Set on a spacious lot, this property invites you to relax on the back deck and take in sweeping views of open fields, classic stone walls, and a peaceful forest. A charming brook and picturesque bridge add to the serene atmosphere right in your own backyard.Recent updates provide peace of mind and modern comfort
Heather Perrault Your Home Sold Guaranteed Realty
