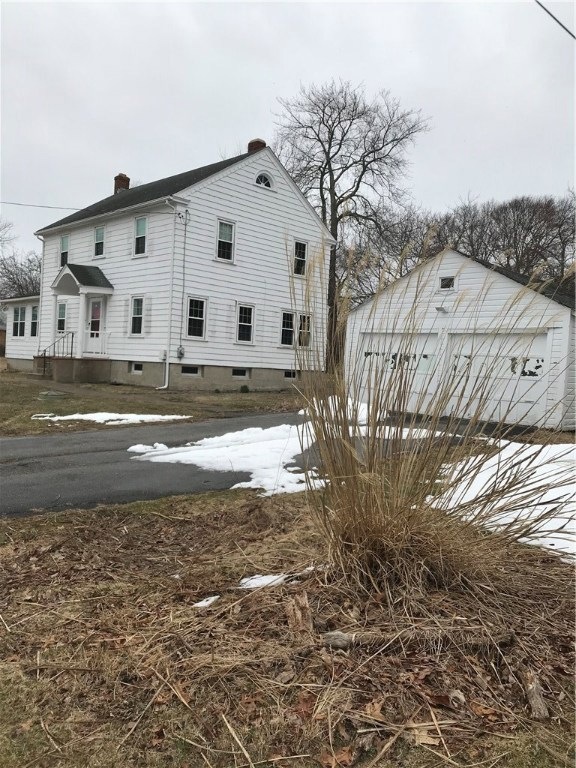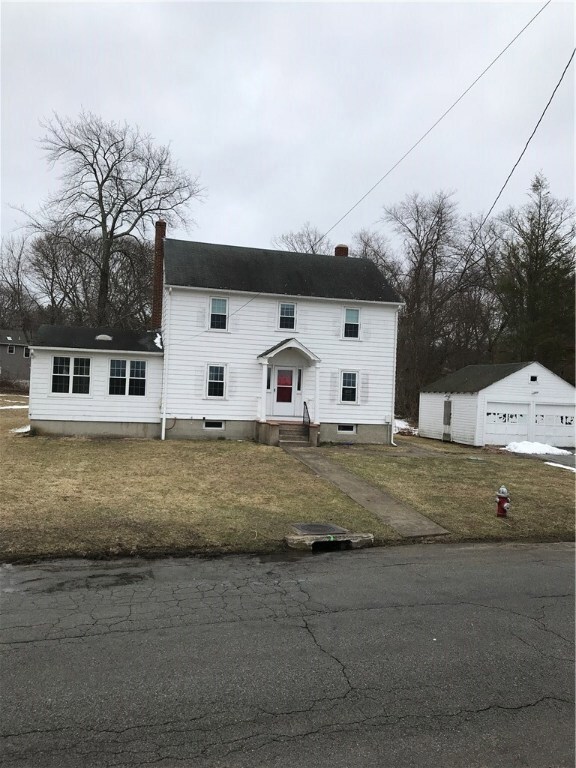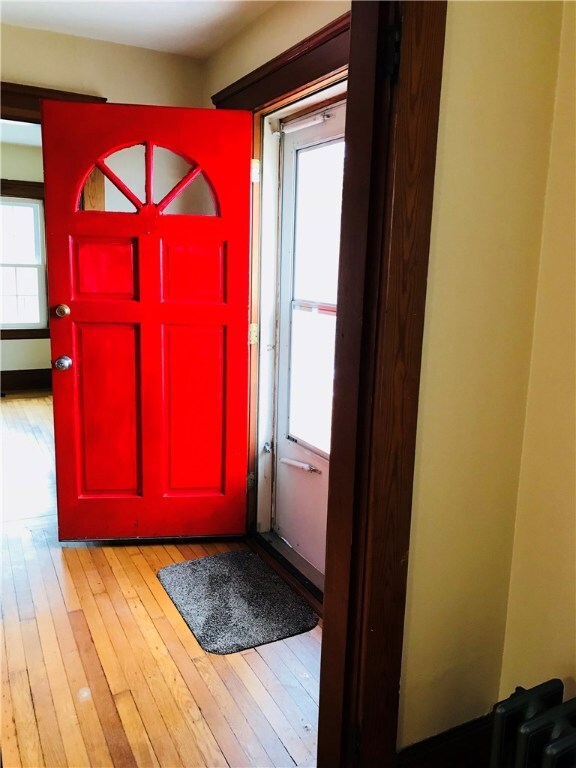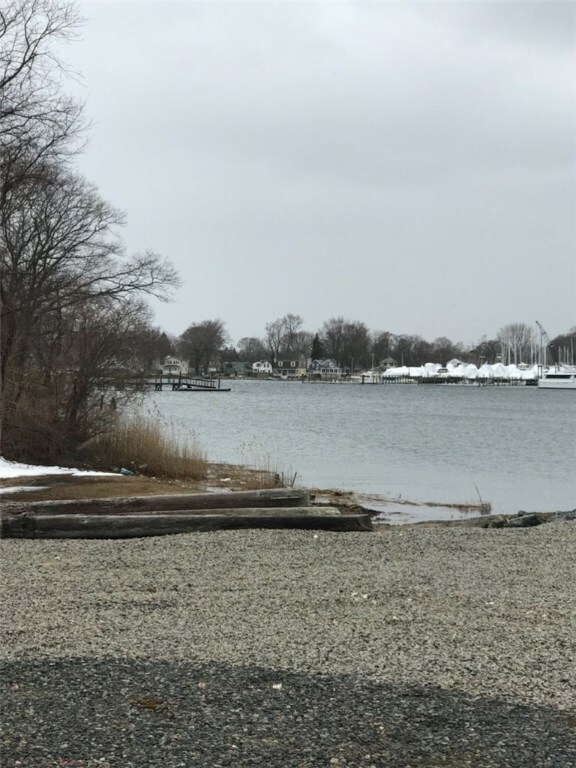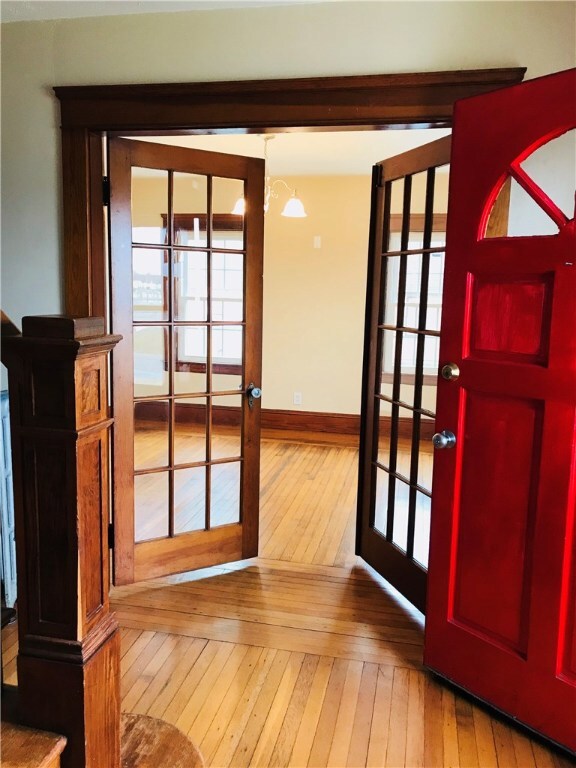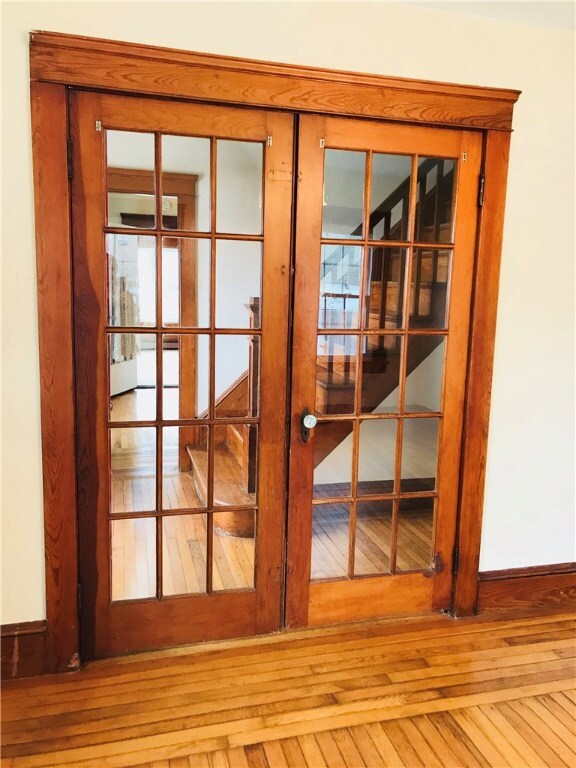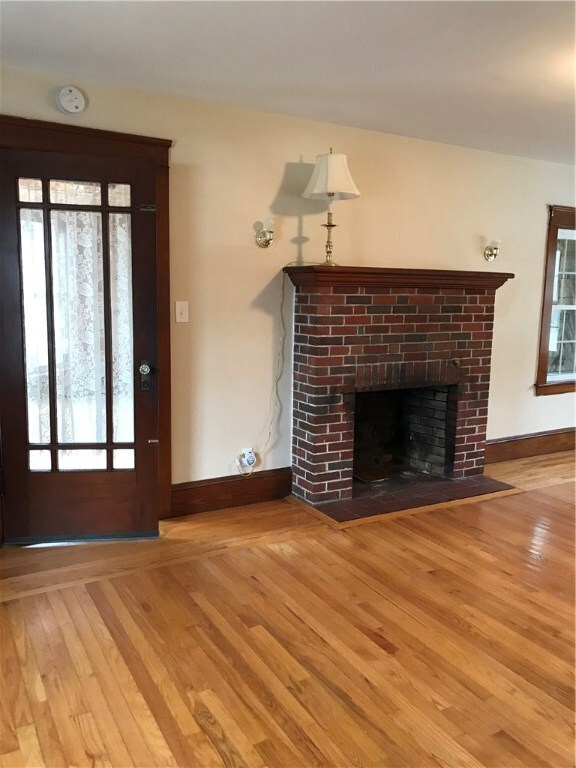
48 Progress St Warwick, RI 02889
Warwick Neck NeighborhoodHighlights
- Marina
- Golf Course Community
- Colonial Architecture
- Water Views
- Water Access
- Wood Flooring
About This Home
As of April 2018Overlooking "Warwick Cove" with Marina Views! 1935 Colonial with 4 beds/ 2 baths, (one bath totally updated). Hardwoods throughout main house, large Family Room addition (office/Master suite).(heated zone, room needs carpet or wood floor) Replacement windows thru out.... Almost 1/2 acre yard + 2 car garage. Super Boating community, Golfing, Beaches nearby, Blueberry picking too! Almost Waterfront! hooked into sewers and assessment paid in full!!
Last Agent to Sell the Property
LINDA EICHENFELDT
RE/MAX Metro License #RES.0013113 Listed on: 03/24/2018
Home Details
Home Type
- Single Family
Est. Annual Taxes
- $4,615
Year Built
- Built in 1935
Lot Details
- 0.42 Acre Lot
Parking
- 2 Car Detached Garage
Home Design
- Colonial Architecture
- Wood Siding
- Shingle Siding
- Concrete Perimeter Foundation
- Plaster
Interior Spaces
- 1,898 Sq Ft Home
- 2-Story Property
- Skylights
- Fireplace Features Masonry
- Thermal Windows
- Water Views
- Storm Doors
Flooring
- Wood
- Ceramic Tile
Bedrooms and Bathrooms
- 4 Bedrooms
- 2 Full Bathrooms
- Bathtub with Shower
Unfinished Basement
- Basement Fills Entire Space Under The House
- Interior Basement Entry
Outdoor Features
- Water Access
- Walking Distance to Water
Utilities
- Window Unit Cooling System
- Zoned Heating
- Heating System Uses Oil
- Baseboard Heating
- Heating System Uses Steam
- 100 Amp Service
- Tankless Water Heater
- Oil Water Heater
- Cable TV Available
Listing and Financial Details
- Tax Lot 0392
- Assessor Parcel Number 48PROGRESSSTWARW
Community Details
Overview
- Warwick Neck Subdivision
Amenities
- Shops
- Public Transportation
Recreation
- Marina
- Golf Course Community
- Tennis Courts
- Recreation Facilities
Similar Homes in Warwick, RI
Home Values in the Area
Average Home Value in this Area
Property History
| Date | Event | Price | Change | Sq Ft Price |
|---|---|---|---|---|
| 06/24/2025 06/24/25 | Pending | -- | -- | -- |
| 06/17/2025 06/17/25 | For Sale | $979,900 | +250.0% | $431 / Sq Ft |
| 04/30/2018 04/30/18 | Sold | $280,000 | -3.4% | $148 / Sq Ft |
| 03/31/2018 03/31/18 | Pending | -- | -- | -- |
| 03/24/2018 03/24/18 | For Sale | $289,900 | -- | $153 / Sq Ft |
Tax History Compared to Growth
Tax History
| Year | Tax Paid | Tax Assessment Tax Assessment Total Assessment is a certain percentage of the fair market value that is determined by local assessors to be the total taxable value of land and additions on the property. | Land | Improvement |
|---|---|---|---|---|
| 2020 | $1,301 | $46,300 | $46,300 | $0 |
Agents Affiliated with this Home
-
David Splaine

Seller's Agent in 2025
David Splaine
RE/MAX Professionals
(401) 465-6996
97 Total Sales
-
Anthony Rampone

Buyer's Agent in 2025
Anthony Rampone
HomeSmart Professionals
10 Total Sales
-
L
Seller's Agent in 2018
LINDA EICHENFELDT
RE/MAX Metro
Map
Source: State-Wide MLS
MLS Number: 1185558
APN: WARW-000377-000178-000000
- 0 Paine St
- 72 Sayles Ave
- 39 Ottawa Ave
- 36 Wadsworth St
- 93 Huron St
- 804 Oakland Beach Ave
- 530 Oakland Beach Ave
- 0 Channing St
- 155 Lewiston St
- 54 Hazard Ave
- 156 Coburn St
- 160 Coburn St
- 16 Capen St
- 116 Wood St
- 117 Warwick Neck Ave
- 32 Salix St
- 388 Sea View Dr
- 75 Northup St
- 21 Parsonage Dr
- 33 Limestone St
