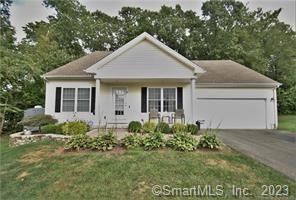
48 Quiet Brook Ct Meriden, CT 06451
Highlights
- Open Floorplan
- Property is near public transit
- 1 Fireplace
- Cape Cod Architecture
- Attic
- Walking Distance to Water
About This Home
As of April 2020Immaculate ready to Move-In, New Hot Water Heater 2020, Fall in love with this lovely home, great open floor plan , wooden floors shine, warm paint colors, 1st floor master suite , full bath and walk in closets. 1st floor laundry. Private back yard, Paver Patio with Stone Firepit. house sits on a cul-de-sac. basement ready to be finished. house is bright and sunny. Great location
Last Agent to Sell the Property
Century 21 AllPoints Realty License #RES.0761582 Listed on: 03/18/2020

Home Details
Home Type
- Single Family
Est. Annual Taxes
- $7,468
Year Built
- Built in 2007
Lot Details
- 0.39 Acre Lot
- Cul-De-Sac
- Level Lot
HOA Fees
- $68 Monthly HOA Fees
Home Design
- Cape Cod Architecture
- Contemporary Architecture
- Concrete Foundation
- Frame Construction
- Asphalt Shingled Roof
- Vinyl Siding
- Radon Mitigation System
Interior Spaces
- 1,870 Sq Ft Home
- Open Floorplan
- Ceiling Fan
- 1 Fireplace
- Thermal Windows
- Partially Finished Basement
- Basement Fills Entire Space Under The House
- Attic or Crawl Hatchway Insulated
- Storm Doors
- Laundry on main level
Kitchen
- Oven or Range
- Microwave
- Dishwasher
Bedrooms and Bathrooms
- 3 Bedrooms
Parking
- 2 Car Attached Garage
- Automatic Garage Door Opener
- Private Driveway
Outdoor Features
- Walking Distance to Water
- Patio
- Exterior Lighting
- Rain Gutters
- Porch
Location
- Property is near public transit
- Property is near shops
- Property is near a bus stop
Schools
- Orville H. Platt High School
Utilities
- Central Air
- Baseboard Heating
- Heating System Uses Propane
- Programmable Thermostat
- Underground Utilities
- Electric Water Heater
Community Details
Overview
- Association fees include road maintenance
Amenities
- Public Transportation
Ownership History
Purchase Details
Home Financials for this Owner
Home Financials are based on the most recent Mortgage that was taken out on this home.Purchase Details
Home Financials for this Owner
Home Financials are based on the most recent Mortgage that was taken out on this home.Similar Homes in Meriden, CT
Home Values in the Area
Average Home Value in this Area
Purchase History
| Date | Type | Sale Price | Title Company |
|---|---|---|---|
| Warranty Deed | $220,000 | -- | |
| Deed | $277,000 | -- | |
| Deed | -- | -- |
Mortgage History
| Date | Status | Loan Amount | Loan Type |
|---|---|---|---|
| Open | $251,750 | Stand Alone Refi Refinance Of Original Loan | |
| Closed | $209,000 | New Conventional | |
| Previous Owner | $255,288 | FHA | |
| Previous Owner | $261,497 | No Value Available |
Property History
| Date | Event | Price | Change | Sq Ft Price |
|---|---|---|---|---|
| 04/24/2020 04/24/20 | Sold | $265,000 | -3.3% | $142 / Sq Ft |
| 03/18/2020 03/18/20 | For Sale | $274,000 | +24.5% | $147 / Sq Ft |
| 11/07/2014 11/07/14 | Sold | $220,000 | -8.3% | $115 / Sq Ft |
| 08/11/2014 08/11/14 | Pending | -- | -- | -- |
| 12/29/2013 12/29/13 | For Sale | $240,000 | -- | $125 / Sq Ft |
Tax History Compared to Growth
Tax History
| Year | Tax Paid | Tax Assessment Tax Assessment Total Assessment is a certain percentage of the fair market value that is determined by local assessors to be the total taxable value of land and additions on the property. | Land | Improvement |
|---|---|---|---|---|
| 2024 | $8,352 | $230,020 | $64,400 | $165,620 |
| 2023 | $8,002 | $230,020 | $64,400 | $165,620 |
| 2022 | $7,588 | $230,020 | $64,400 | $165,620 |
| 2021 | $7,462 | $182,630 | $59,780 | $122,850 |
| 2020 | $7,462 | $182,630 | $59,780 | $122,850 |
| 2019 | $7,468 | $182,770 | $59,920 | $122,850 |
| 2018 | $7,501 | $182,770 | $59,920 | $122,850 |
| 2017 | $7,296 | $182,770 | $59,920 | $122,850 |
| 2016 | $7,254 | $198,030 | $52,500 | $145,530 |
| 2015 | $7,254 | $198,030 | $52,500 | $145,530 |
| 2014 | $7,078 | $198,030 | $52,500 | $145,530 |
Agents Affiliated with this Home
-

Seller's Agent in 2020
Joyce Gibson
Century 21 AllPoints Realty
(203) 213-4141
9 in this area
115 Total Sales
-

Buyer's Agent in 2020
Donna Vaccaro
William Pitt
(203) 988-6983
1 in this area
41 Total Sales
-

Seller's Agent in 2014
Michelle Manter
Berkshire Hathaway Home Services
(860) 430-4448
10 in this area
63 Total Sales
Map
Source: SmartMLS
MLS Number: 170282621
APN: MERI-000518-000249-000158-000043
- 210 Hicks Ave
- 105 Hidden Pines Cir
- 123 Hidden Valley Dr
- 1069 N Colony Rd
- 928 N Colony Rd
- 1129 N Colony Rd
- 938 N Colony Rd
- 929 N Colony Rd Unit 6
- 909 N Colony Rd
- 334 Gracey Ave
- 864 N Colony Rd
- 396 Gracey Ave
- 813 & 819 N Colony Rd
- 260 Amity St
- 1379 Old North Colony Rd
- 26 Guiel Place Unit 5
- 65 Woodland Ridge
- 81 Woodland Ridge Unit 36
- 245 E Woodland St Unit 14
- 38 Trafford St Unit 8
