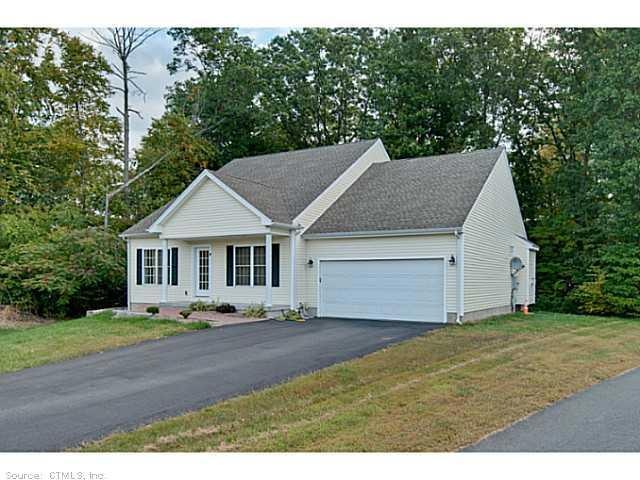
48 Quiet Brook Ct Meriden, CT 06451
Highlights
- Lake Front
- Cape Cod Architecture
- 1 Fireplace
- Open Floorplan
- Attic
- Walking Distance to Water
About This Home
As of April 2020Large young cape with contemporary flair located on cul-de-sac in quiet hidden valley subdivision. Home features 1st floor master suite, wood floors, 1st floor family,w fireplace, formal living & dining room w vaulted ceiling, & more. Close to everythingnew central air & driveway.
Last Agent to Sell the Property
Berkshire Hathaway NE Prop. License #RES.0787319 Listed on: 12/29/2013

Home Details
Home Type
- Single Family
Est. Annual Taxes
- $10,110
Year Built
- Built in 2007
Lot Details
- 0.39 Acre Lot
- Lake Front
- Cul-De-Sac
- Level Lot
HOA Fees
- $53 Monthly HOA Fees
Home Design
- Cape Cod Architecture
- Contemporary Architecture
- Vinyl Siding
Interior Spaces
- 1,920 Sq Ft Home
- Open Floorplan
- 1 Fireplace
- Thermal Windows
- Attic or Crawl Hatchway Insulated
Kitchen
- Oven or Range
- Microwave
- Dishwasher
- Disposal
Bedrooms and Bathrooms
- 3 Bedrooms
Laundry
- Dryer
- Washer
Unfinished Basement
- Basement Fills Entire Space Under The House
- Crawl Space
Parking
- 2 Car Attached Garage
- Driveway
Outdoor Features
- Walking Distance to Water
- Patio
Schools
- Per Boe Elementary And Middle School
- Per Boe High School
Utilities
- Central Air
- Baseboard Heating
- Heating System Uses Propane
- Electric Water Heater
- Cable TV Available
Community Details
- Hidden Valley Subdivision
Ownership History
Purchase Details
Home Financials for this Owner
Home Financials are based on the most recent Mortgage that was taken out on this home.Purchase Details
Home Financials for this Owner
Home Financials are based on the most recent Mortgage that was taken out on this home.Similar Homes in the area
Home Values in the Area
Average Home Value in this Area
Purchase History
| Date | Type | Sale Price | Title Company |
|---|---|---|---|
| Warranty Deed | $220,000 | -- | |
| Deed | $277,000 | -- | |
| Deed | -- | -- |
Mortgage History
| Date | Status | Loan Amount | Loan Type |
|---|---|---|---|
| Open | $251,750 | Stand Alone Refi Refinance Of Original Loan | |
| Closed | $209,000 | New Conventional | |
| Previous Owner | $255,288 | FHA | |
| Previous Owner | $261,497 | No Value Available |
Property History
| Date | Event | Price | Change | Sq Ft Price |
|---|---|---|---|---|
| 04/24/2020 04/24/20 | Sold | $265,000 | -3.3% | $142 / Sq Ft |
| 03/18/2020 03/18/20 | For Sale | $274,000 | +24.5% | $147 / Sq Ft |
| 11/07/2014 11/07/14 | Sold | $220,000 | -8.3% | $115 / Sq Ft |
| 08/11/2014 08/11/14 | Pending | -- | -- | -- |
| 12/29/2013 12/29/13 | For Sale | $240,000 | -- | $125 / Sq Ft |
Tax History Compared to Growth
Tax History
| Year | Tax Paid | Tax Assessment Tax Assessment Total Assessment is a certain percentage of the fair market value that is determined by local assessors to be the total taxable value of land and additions on the property. | Land | Improvement |
|---|---|---|---|---|
| 2024 | $8,352 | $230,020 | $64,400 | $165,620 |
| 2023 | $8,002 | $230,020 | $64,400 | $165,620 |
| 2022 | $7,588 | $230,020 | $64,400 | $165,620 |
| 2021 | $7,462 | $182,630 | $59,780 | $122,850 |
| 2020 | $7,462 | $182,630 | $59,780 | $122,850 |
| 2019 | $7,468 | $182,770 | $59,920 | $122,850 |
| 2018 | $7,501 | $182,770 | $59,920 | $122,850 |
| 2017 | $7,296 | $182,770 | $59,920 | $122,850 |
| 2016 | $7,254 | $198,030 | $52,500 | $145,530 |
| 2015 | $7,254 | $198,030 | $52,500 | $145,530 |
| 2014 | $7,078 | $198,030 | $52,500 | $145,530 |
Agents Affiliated with this Home
-

Seller's Agent in 2020
Joyce Gibson
Century 21 AllPoints Realty
(203) 213-4141
9 in this area
116 Total Sales
-

Buyer's Agent in 2020
Donna Vaccaro
William Pitt
(203) 988-6983
1 in this area
41 Total Sales
-

Seller's Agent in 2014
Michelle Manter
Berkshire Hathaway Home Services
(860) 430-4448
10 in this area
62 Total Sales
Map
Source: SmartMLS
MLS Number: G670354
APN: MERI-000518-000249-000158-000043
- 210 Hicks Ave
- 105 Hidden Pines Cir
- 123 Hidden Valley Dr
- 1069 N Colony Rd
- 928 N Colony Rd
- 1129 N Colony Rd
- 938 N Colony Rd
- 929 N Colony Rd Unit 6
- 909 N Colony Rd
- 334 Gracey Ave
- 864 N Colony Rd
- 396 Gracey Ave
- 260 Amity St
- 1379 Old North Colony Rd
- 26 Guiel Place Unit 5
- 65 Woodland Ridge
- 81 Woodland Ridge Unit 36
- 245 E Woodland St Unit 14
- 38 Trafford St Unit 8
- 64 Fair St
