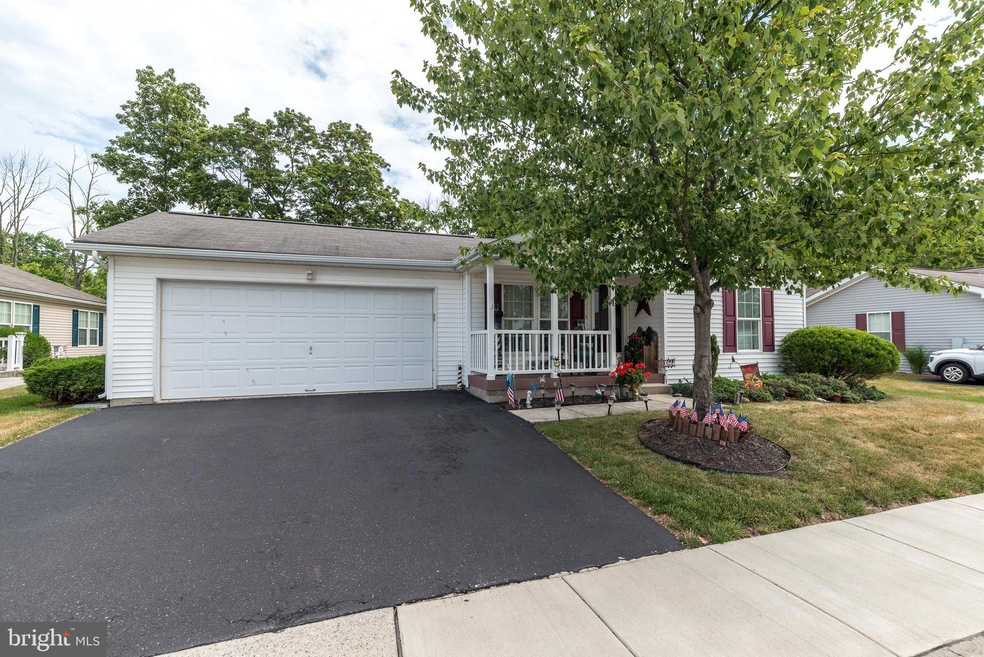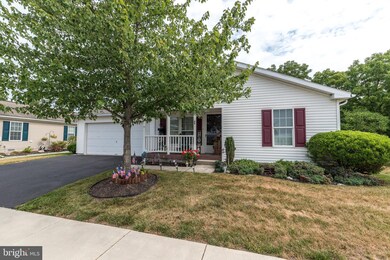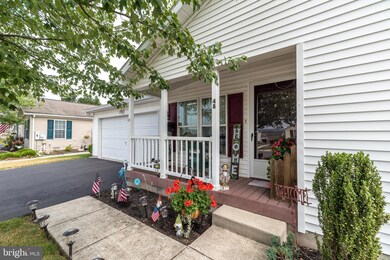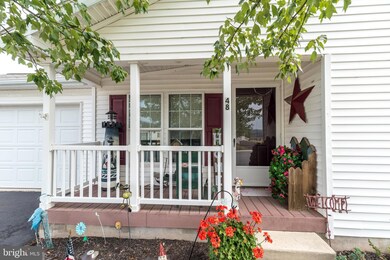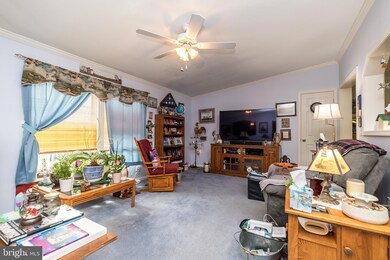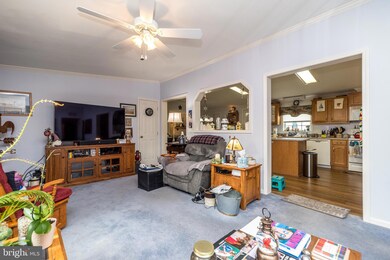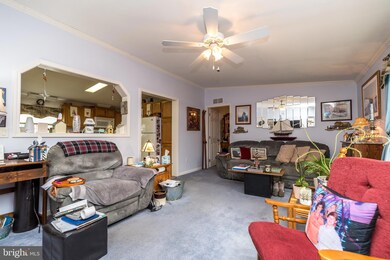
48 Random Rd Douglassville, PA 19518
Highlights
- Fitness Center
- Rambler Architecture
- Heated Community Pool
- Senior Living
- No HOA
- Game Room
About This Home
As of October 2024Rare and fantastic opportunity to own a home in the highly desirable and extremely sought after Douglass Village! A picturesque Active 55+ community with amazing amenities! The home is situated on a convenient Perimeter Lot with a front-entrance 2 car garage. After being greeted by the cozy front porch, you will find your way into a lovely sitting room that connects to the Second Suite complete with a large vanity and walk in closet. Further into the home you will find a large, beautiful kitchen complete with an 8' island, smooth top range, bult-in microwave, garbage disposal and dishwasher for added convenience. From the kitchen is a very accessible laundry room as well as the entrance to the large living room. Finally, the ample sized living room leads to the Master Suite in the back of the house. Again, this bedroom also boasts an ensuite bathroom complete with a large vanity and walk in shower. To complete the property is a beautifully done synthetic deck, complete with privacy trees as well as the back of the property line leading to the woods. Added benefits are the Community Club House, which includes a Gym, Library, Great Room, Game Room, Kitchen and Heated Pool. Schedule a showing today, this gem will be gone fast!
Buyer must be approved by the park.
Last Agent to Sell the Property
Grand Property Company License #RS349420 Listed on: 07/16/2024
Property Details
Home Type
- Manufactured Home
Est. Annual Taxes
- $2,240
Year Built
- Built in 2006
Lot Details
- 6,970 Sq Ft Lot
- Land Lease expires in 1 year
Parking
- 2 Car Direct Access Garage
- Garage Door Opener
Home Design
- Rambler Architecture
- Shingle Roof
- Aluminum Siding
- Vinyl Siding
Interior Spaces
- 1,736 Sq Ft Home
- Property has 1 Level
- Crown Molding
- Family Room Off Kitchen
- Living Room
- Combination Kitchen and Dining Room
- Storm Doors
Kitchen
- Eat-In Kitchen
- Self-Cleaning Oven
- Built-In Range
- Built-In Microwave
- Dishwasher
- Kitchen Island
- Disposal
Bedrooms and Bathrooms
- 2 Main Level Bedrooms
- 2 Full Bathrooms
- Walk-in Shower
Utilities
- Forced Air Heating and Cooling System
- Vented Exhaust Fan
- Electric Water Heater
Listing and Financial Details
- Tax Lot 3700
- Assessor Parcel Number 41-5374-18-30-3700-T43
Community Details
Overview
- Senior Living
- No Home Owners Association
- $79 Other Monthly Fees
- Senior Community | Residents must be 55 or older
- Douglass Village Subdivision
- Property Manager
Amenities
- Game Room
- Community Center
- Meeting Room
- Party Room
- Community Library
Recreation
- Fitness Center
- Heated Community Pool
Pet Policy
- Pets Allowed
- Pet Deposit Required
Similar Homes in Douglassville, PA
Home Values in the Area
Average Home Value in this Area
Property History
| Date | Event | Price | Change | Sq Ft Price |
|---|---|---|---|---|
| 10/31/2024 10/31/24 | Sold | $241,500 | -3.4% | $139 / Sq Ft |
| 09/03/2024 09/03/24 | Price Changed | $249,900 | -7.1% | $144 / Sq Ft |
| 07/16/2024 07/16/24 | For Sale | $269,000 | +68.1% | $155 / Sq Ft |
| 07/23/2019 07/23/19 | Sold | $160,000 | -5.3% | $100 / Sq Ft |
| 06/11/2019 06/11/19 | Pending | -- | -- | -- |
| 06/05/2019 06/05/19 | For Sale | $168,900 | -- | $106 / Sq Ft |
Tax History Compared to Growth
Agents Affiliated with this Home
-
Greg Makarevitz
G
Seller's Agent in 2024
Greg Makarevitz
Grand Property Company
(610) 500-1638
1 in this area
9 Total Sales
-
Teri Lutz Freeman

Buyer's Agent in 2024
Teri Lutz Freeman
BHHS Homesale Realty- Reading Berks
(610) 750-1444
1 in this area
120 Total Sales
-
Cindy Nacarelli
C
Seller's Agent in 2019
Cindy Nacarelli
Keller Williams Realty Group
(610) 329-3566
26 in this area
61 Total Sales
-
Donna Guardino
D
Seller Co-Listing Agent in 2019
Donna Guardino
Keller Williams Realty Group
(610) 761-2539
29 in this area
60 Total Sales
-
Helen Campitelli
H
Buyer's Agent in 2019
Helen Campitelli
Grand Property Company
(610) 636-8800
10 Total Sales
Map
Source: Bright MLS
MLS Number: PABK2045768
- 81 Random Rd
- 132 Westin Rd
- 72 Random Rd
- 100 Random Rd
- 86 Westin Rd
- 152 Random Rd
- 688 Sylvan Dr
- 525 Old Philadelphia Pike
- 514 W Race St
- 419 Center St
- 303 Fairview St
- 0 Ash St Unit PAMC2144768
- 0 Ash St Unit PAMC2144590
- 403 Center St
- 3 W Race St
- 226 School Ln
- 519 Elm St
- 1017 W High St
- 112 E Vine St
- 601 W High St
