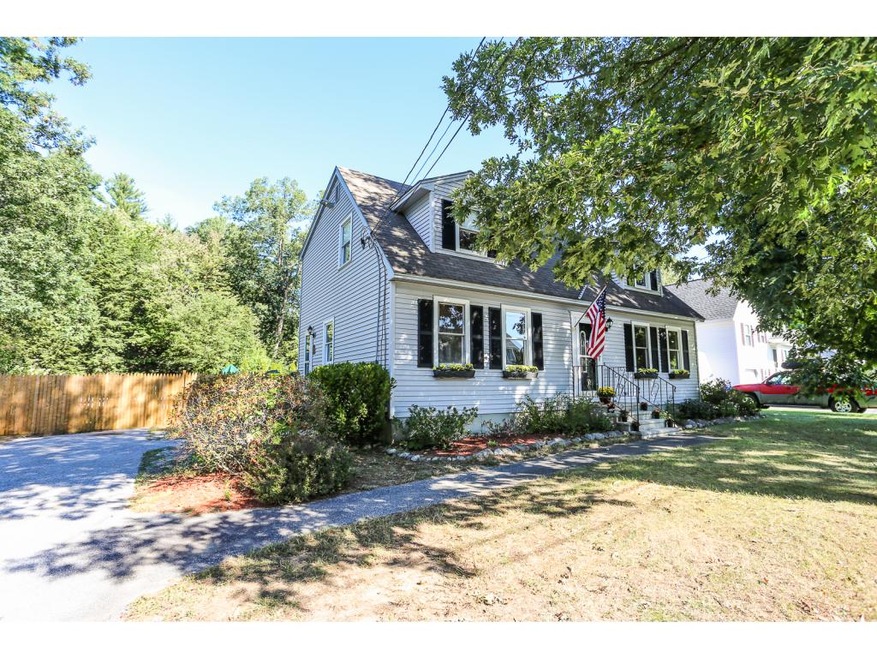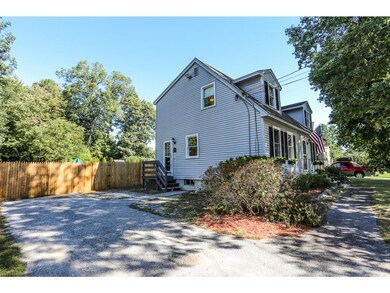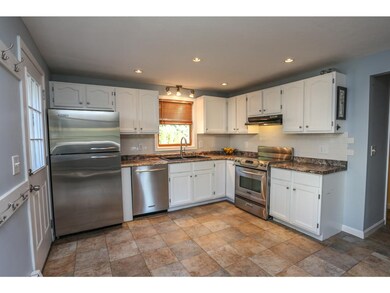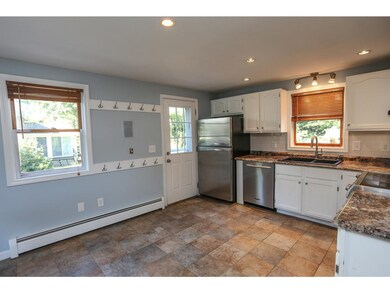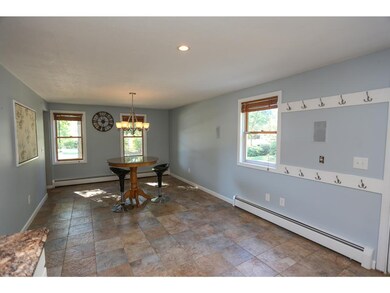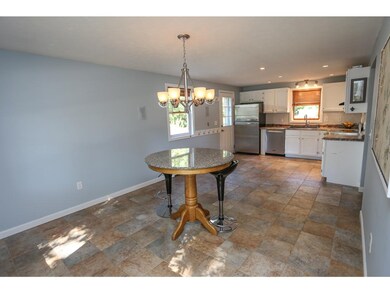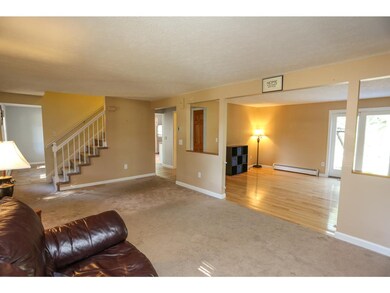
48 Robert Hall Rd Manchester, NH 03103
Goffes Falls NeighborhoodHighlights
- Deck
- Combination Kitchen and Dining Room
- Property is Fully Fenced
- Wood Flooring
- Hot Water Heating System
- Level Lot
About This Home
As of January 2022The pride of ownership shines! This home features a large kitchen/dining area with Italian tile floors, granite-look countertops, and stainless steel appliances. Stroll into the open concept living room and hickory floored family room. Sliders lead to a 10x20 trex deck and large, level, fully fenced in yard that is perfect for entertaining or play. Two updated full baths and 3 generous sized bedrooms. Natural Gas. Plenty of space for everyone! All of this, in a desirable neighborhood! Welcome Home!
Last Agent to Sell the Property
Imperial Properties License #061619 Listed on: 09/22/2016
Last Buyer's Agent
Sean Johnson
Coldwell Banker Realty Gilford NH License #075042

Home Details
Home Type
- Single Family
Est. Annual Taxes
- $6,553
Year Built
- 1992
Lot Details
- 0.26 Acre Lot
- Property is Fully Fenced
- Level Lot
Home Design
- Concrete Foundation
- Shingle Roof
- Vinyl Siding
Interior Spaces
- 2-Story Property
- Combination Kitchen and Dining Room
Kitchen
- Electric Range
- Dishwasher
Flooring
- Wood
- Carpet
- Tile
Bedrooms and Bathrooms
- 3 Bedrooms
- 2 Full Bathrooms
Unfinished Basement
- Basement Fills Entire Space Under The House
- Interior Basement Entry
Parking
- 6 Car Parking Spaces
- Driveway
- Paved Parking
Outdoor Features
- Deck
- Outbuilding
Utilities
- Hot Water Heating System
- Heating System Uses Natural Gas
- 200+ Amp Service
- Natural Gas Water Heater
Ownership History
Purchase Details
Home Financials for this Owner
Home Financials are based on the most recent Mortgage that was taken out on this home.Purchase Details
Home Financials for this Owner
Home Financials are based on the most recent Mortgage that was taken out on this home.Purchase Details
Purchase Details
Home Financials for this Owner
Home Financials are based on the most recent Mortgage that was taken out on this home.Purchase Details
Home Financials for this Owner
Home Financials are based on the most recent Mortgage that was taken out on this home.Purchase Details
Purchase Details
Similar Homes in Manchester, NH
Home Values in the Area
Average Home Value in this Area
Purchase History
| Date | Type | Sale Price | Title Company |
|---|---|---|---|
| Warranty Deed | $401,000 | None Available | |
| Warranty Deed | $239,933 | -- | |
| Deed | $229,000 | -- | |
| Deed | $263,000 | -- | |
| Warranty Deed | $214,000 | -- | |
| Warranty Deed | $158,300 | -- | |
| Warranty Deed | $112,500 | -- |
Mortgage History
| Date | Status | Loan Amount | Loan Type |
|---|---|---|---|
| Open | $360,900 | Purchase Money Mortgage | |
| Previous Owner | $231,893 | VA | |
| Previous Owner | $210,400 | Purchase Money Mortgage | |
| Previous Owner | $20,000 | Unknown | |
| Previous Owner | $212,322 | No Value Available |
Property History
| Date | Event | Price | Change | Sq Ft Price |
|---|---|---|---|---|
| 01/12/2022 01/12/22 | Sold | $401,000 | +8.4% | $248 / Sq Ft |
| 12/07/2021 12/07/21 | Pending | -- | -- | -- |
| 12/02/2021 12/02/21 | For Sale | $369,900 | +54.2% | $228 / Sq Ft |
| 11/07/2016 11/07/16 | Sold | $239,900 | 0.0% | $148 / Sq Ft |
| 09/26/2016 09/26/16 | Pending | -- | -- | -- |
| 09/22/2016 09/22/16 | For Sale | $239,900 | -- | $148 / Sq Ft |
Tax History Compared to Growth
Tax History
| Year | Tax Paid | Tax Assessment Tax Assessment Total Assessment is a certain percentage of the fair market value that is determined by local assessors to be the total taxable value of land and additions on the property. | Land | Improvement |
|---|---|---|---|---|
| 2024 | $6,553 | $334,700 | $100,100 | $234,600 |
| 2023 | $6,312 | $334,700 | $100,100 | $234,600 |
| 2022 | $6,105 | $334,700 | $100,100 | $234,600 |
| 2021 | $5,917 | $334,700 | $100,100 | $234,600 |
| 2020 | $5,714 | $231,700 | $69,100 | $162,600 |
| 2019 | $5,635 | $231,700 | $69,100 | $162,600 |
| 2018 | $5,424 | $231,700 | $69,100 | $162,600 |
| 2017 | $5,359 | $231,700 | $69,100 | $162,600 |
| 2016 | $5,362 | $231,700 | $69,100 | $162,600 |
| 2015 | $5,274 | $225,000 | $65,600 | $159,400 |
| 2014 | $5,288 | $225,000 | $65,600 | $159,400 |
| 2013 | $5,101 | $225,000 | $65,600 | $159,400 |
Agents Affiliated with this Home
-

Seller's Agent in 2022
Josh Judge
BHHS Verani Londonderry
(603) 498-0222
1 in this area
128 Total Sales
-

Buyer's Agent in 2022
Parrott Realty Group
Keller Williams Gateway Realty
(603) 557-3725
4 in this area
388 Total Sales
-

Seller's Agent in 2016
Lia Damm-Dennehy
Imperial Properties
(603) 540-8285
67 Total Sales
-
S
Buyer's Agent in 2016
Sean Johnson
Coldwell Banker Realty Gilford NH
Map
Source: PrimeMLS
MLS Number: 4517152
APN: MNCH-000793A-000000-000096
- 9 Mustang Dr Unit END UNIT-D
- 9 Mustang Dr Unit C
- 9 Mustang Dr Unit B
- 9 Mustang Dr Unit END UNIT-A
- 7 Mustang Dr Unit B
- 7 Mustang Dr Unit END UNIT-A
- 7 Mustang Dr Unit C
- 7 Mustang Dr Unit END UNIT-D
- 3 Mustang Dr Unit MODEL
- 3 Mustang Dr Unit B
- 49 Middlesex Rd
- 69 Middlesex Rd
- 2 Scituate Place Unit 22
- 2 Galloway Rd Unit 38
- 5 Crosswoods Path Blvd Unit 34
- 5 Crosswoods Path Blvd Unit B4
- 490 Charles Bancroft Hwy
- 2 Faucher Rd
- 15 Harvey Rd
- 22 Teakwood Rd
