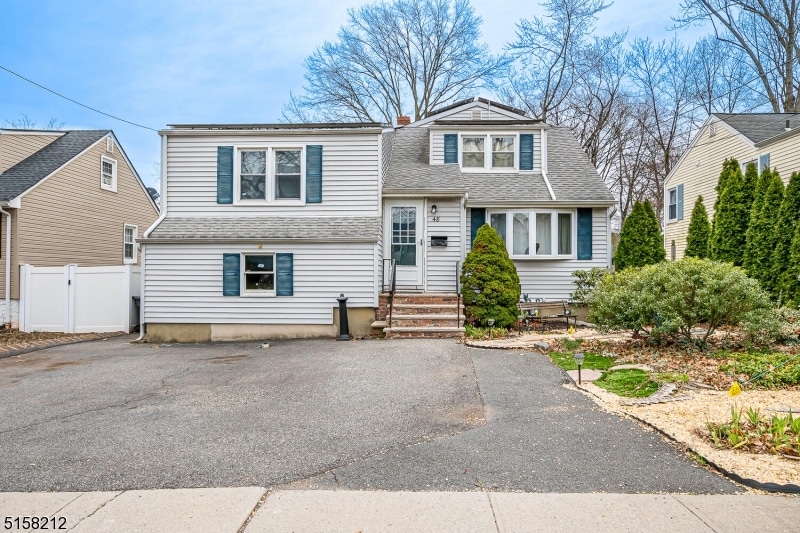
$459,000
- 3 Beds
- 1 Bath
- 1,096 Sq Ft
- 35 Orchard St
- Metuchen, NJ
Prime opportunity in desirable Metuchen. This property sits on a lot full of potential, perfect for renovation. Just a short distance to Metuchen's vibrant downtown, shops, restaurants, and easy access to Route 1. Don't miss this chance to invest in a sought-after location! We assume no responsibility and make no guarantees, warranties (expressed or implied) or representations as to the accuracy
Donna Rodas COLDWELL BANKER REALTY
