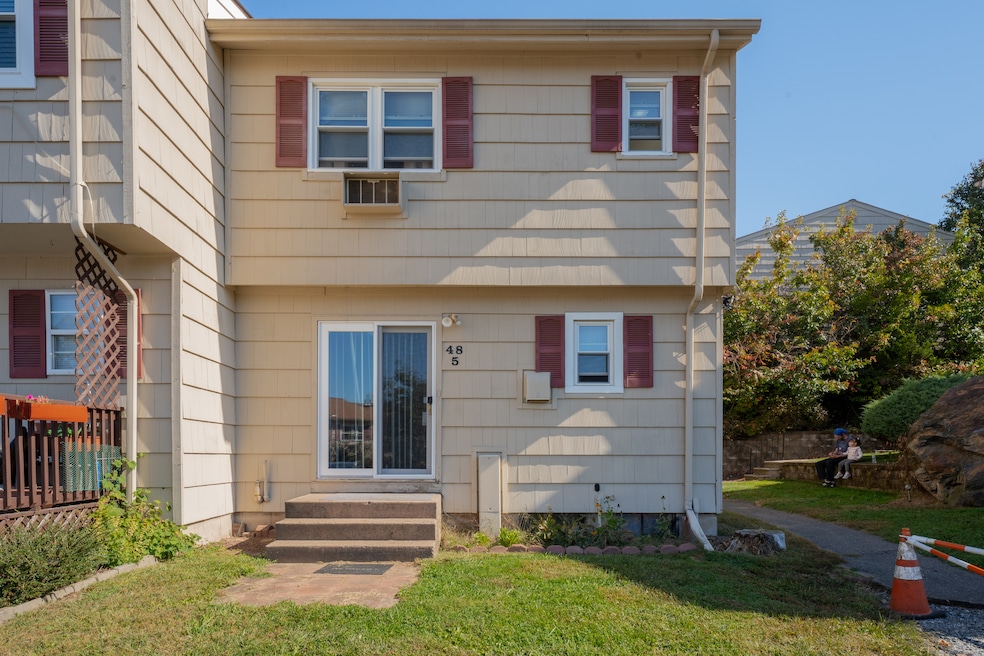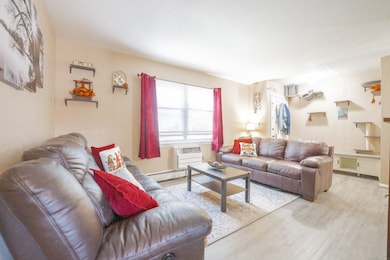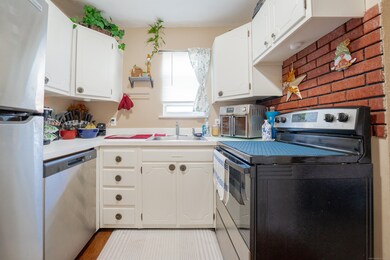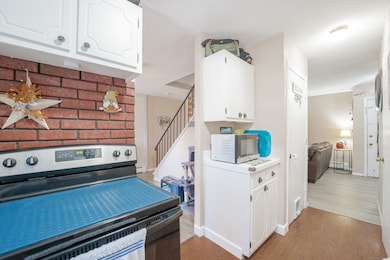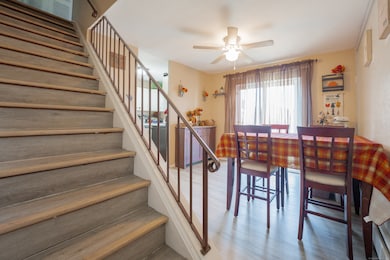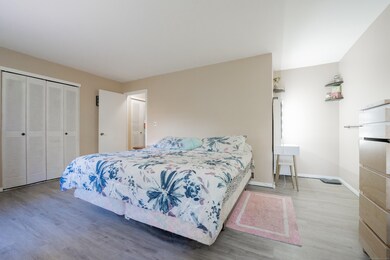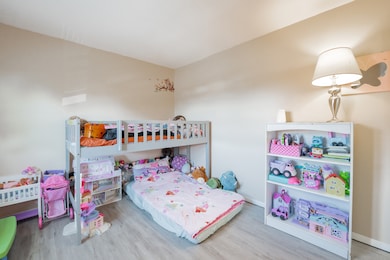48 Round Tree Dr Unit 5 Naugatuck, CT 06770
Estimated payment $1,565/month
About This Home
Welcome to this beautifully maintained 2-bedroom, 1.5-bath condo offering 1,072 sq. ft. of comfortable living space. Located in a quiet, desirable community in Naugatuck, this home combines convenience, comfort, and affordability. Step inside to find a bright and open layout with a spacious living area, perfect for entertaining or relaxing after a long day. The kitchen offers plenty of cabinet space and flows seamlessly into the dining area with sliding doors leading to your private patio-ideal for morning coffee or evening gatherings. Upstairs, you'll find two generously sized bedrooms and a full bath, providing ample space and privacy. Additional highlights include in-unit laundry, assigned parking, and low HOA fees. Conveniently located near major highways, schools, parks, and shopping, this condo is perfect for first-time buyers, downsizers, or anyone looking for a low-maintenance lifestyle.
Listing Agent
eRealty Advisors, Inc. Brokerage Phone: (203) 928-7958 License #RES.0829045 Listed on: 09/22/2025

Townhouse Details
Home Type
- Townhome
Est. Annual Taxes
- $3,103
Year Built
- Built in 1971
Lot Details
- End Unit
HOA Fees
- $279 Monthly HOA Fees
Parking
- 1 Parking Space
Home Design
- Frame Construction
- Vinyl Siding
Interior Spaces
- 1,072 Sq Ft Home
- Partially Finished Basement
- Partial Basement
Kitchen
- Electric Range
- Dishwasher
Bedrooms and Bathrooms
- 2 Bedrooms
Utilities
- Cooling System Mounted In Outer Wall Opening
- Heating System Uses Oil
- Electric Water Heater
- Fuel Tank Located in Basement
Listing and Financial Details
- Assessor Parcel Number 2262916
Community Details
Overview
- Association fees include grounds maintenance, trash pickup, snow removal, sewer
- 319 Units
Pet Policy
- Pets Allowed
Map
Home Values in the Area
Average Home Value in this Area
Tax History
| Year | Tax Paid | Tax Assessment Tax Assessment Total Assessment is a certain percentage of the fair market value that is determined by local assessors to be the total taxable value of land and additions on the property. | Land | Improvement |
|---|---|---|---|---|
| 2025 | $3,103 | $77,980 | $0 | $77,980 |
| 2024 | $3,259 | $77,980 | $0 | $77,980 |
| 2023 | $3,490 | $77,980 | $0 | $77,980 |
| 2022 | $2,021 | $42,330 | $0 | $42,330 |
| 2021 | $2,021 | $42,330 | $0 | $42,330 |
| 2020 | $2,021 | $42,330 | $0 | $42,330 |
| 2019 | $2,000 | $42,330 | $0 | $42,330 |
| 2018 | $1,841 | $38,070 | $0 | $38,070 |
| 2017 | $1,848 | $38,070 | $0 | $38,070 |
| 2016 | $1,815 | $38,070 | $0 | $38,070 |
| 2015 | $1,735 | $38,070 | $0 | $38,070 |
| 2014 | -- | $38,070 | $0 | $38,070 |
| 2012 | $2,820 | $84,060 | $0 | $84,060 |
Property History
| Date | Event | Price | List to Sale | Price per Sq Ft | Prior Sale |
|---|---|---|---|---|---|
| 10/21/2025 10/21/25 | Price Changed | $194,900 | -2.5% | $182 / Sq Ft | |
| 09/22/2025 09/22/25 | For Sale | $199,900 | 0.0% | $186 / Sq Ft | |
| 03/05/2025 03/05/25 | Rented | $1,900 | 0.0% | -- | |
| 02/26/2025 02/26/25 | Under Contract | -- | -- | -- | |
| 01/25/2025 01/25/25 | Price Changed | $1,900 | -9.5% | $2 / Sq Ft | |
| 01/14/2025 01/14/25 | Price Changed | $2,100 | -4.5% | $2 / Sq Ft | |
| 01/02/2025 01/02/25 | For Rent | $2,200 | 0.0% | -- | |
| 10/01/2024 10/01/24 | Sold | $185,000 | +3.4% | $173 / Sq Ft | View Prior Sale |
| 06/29/2024 06/29/24 | Pending | -- | -- | -- | |
| 05/30/2024 05/30/24 | For Sale | $179,000 | -3.2% | $167 / Sq Ft | |
| 05/29/2024 05/29/24 | Off Market | $185,000 | -- | -- | |
| 05/29/2024 05/29/24 | For Sale | $179,000 | 0.0% | $167 / Sq Ft | |
| 02/28/2024 02/28/24 | Rented | $1,600 | 0.0% | -- | |
| 02/21/2024 02/21/24 | Under Contract | -- | -- | -- | |
| 02/19/2024 02/19/24 | For Rent | $1,600 | 0.0% | -- | |
| 12/21/2023 12/21/23 | Sold | $120,000 | +20.0% | $112 / Sq Ft | View Prior Sale |
| 10/27/2023 10/27/23 | Pending | -- | -- | -- | |
| 10/23/2023 10/23/23 | For Sale | $100,000 | -- | $93 / Sq Ft |
Purchase History
| Date | Type | Sale Price | Title Company |
|---|---|---|---|
| Warranty Deed | $185,000 | None Available | |
| Warranty Deed | $185,000 | None Available | |
| Executors Deed | $120,000 | None Available | |
| Executors Deed | $120,000 | None Available |
Mortgage History
| Date | Status | Loan Amount | Loan Type |
|---|---|---|---|
| Open | $166,500 | Purchase Money Mortgage | |
| Closed | $166,500 | Purchase Money Mortgage |
Source: SmartMLS
MLS Number: 24132185
APN: NAUG-000091-000013-W005173-000005
- 40 Ridge Rd Unit 3
- 65 Round Tree Dr Unit 5
- 101 Ridge Rd Unit 5
- 146 Coach Cir Unit 5
- 53 Mill St
- 0 Silver Ridge Ln Unit 24139632
- 2 Silver Ridge Ln
- 389 Quinn St
- 0 Field St Unit 170385250
- 151 Timothy Rd
- 461 Spring St Unit 6A
- 461 Spring St Unit 9E
- 33 Gaby Ln Unit 33
- 29 Gaby Ln
- 31 Gaby Ln
- 49 Damson Ln
- 31 Damson Ln
- 31 Pilgrim Ln
- 125 Thunderbird Dr
- 23 Thunderbird Dr
- 55 Lantern Park Dr Unit 7
- 270 Spring St
- 56 Wedgewood Dr
- 61 School St
- 1521 Highland Ave Unit 1521 Highland Avenue
- 95 Bristol St Unit 3D
- 128 Millville Ave Unit 2
- 376 N Main St
- 56 Terrace Ave Unit 6
- 138 Wildwood Cir
- 117 Golden Hill St
- 223 N Main St Unit 2
- 25 Golden Hill St Unit 2
- 223 Meadow St
- 38 Highland Ave
- 55 Hoadley St Unit 2
- 28 Galpin St Unit rear
- 28 Galpin St
- 90 Fairview Ave Unit 3A
- 8 Cliff St
