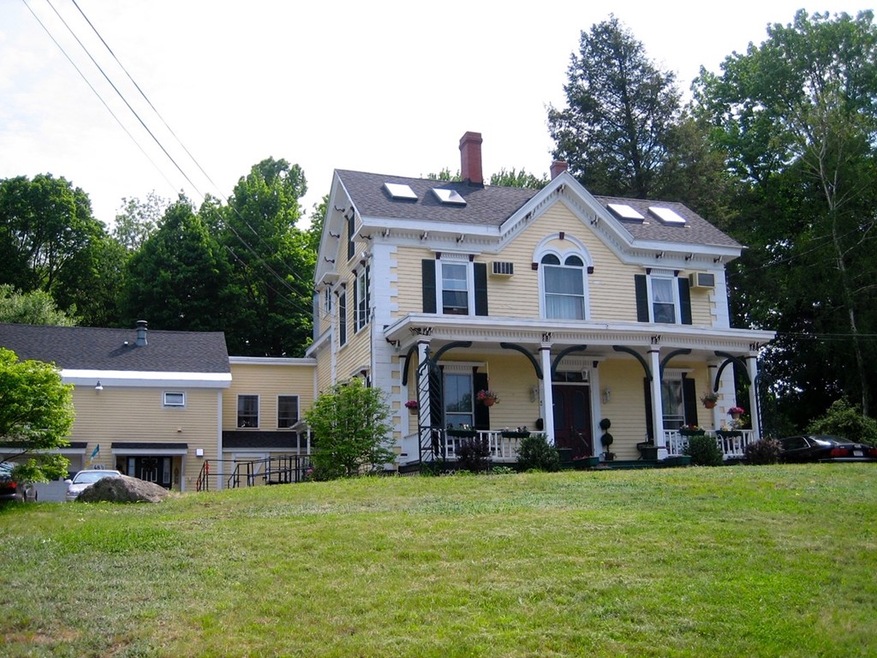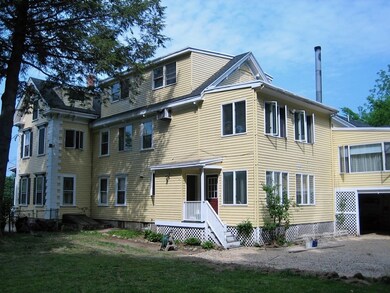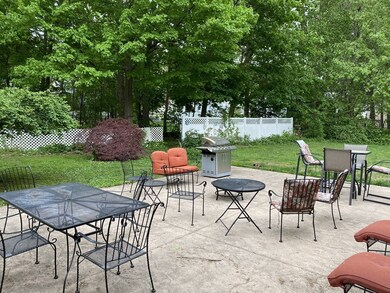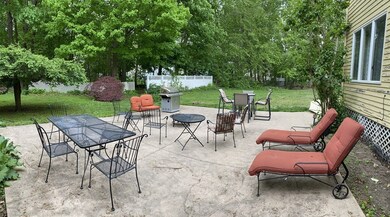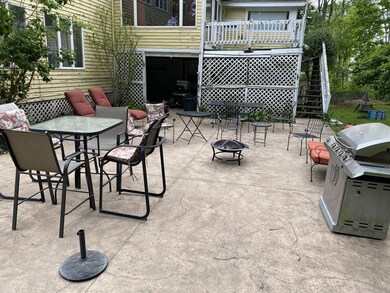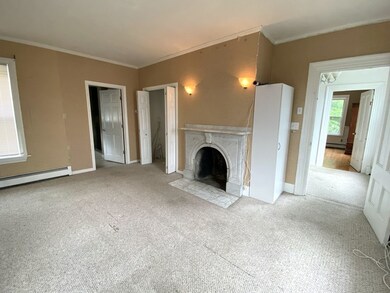
48 S Elm St Unit 50 Haverhill, MA 01835
Central Bradford NeighborhoodEstimated Value: $826,000 - $1,159,000
Highlights
- Wood Flooring
- Patio
- Garden
- Fenced Yard
About This Home
As of October 2020Located in Bradford this grand 3 family sits on a nearly 1 acre lot. Main House consists of kitchen, living and dining rooms, family room, 4 bedrooms and 2 ½ baths. The first floor unit has a fireplaced living room, kitchen, dining room, two bedrooms, 1 1/2 baths. The attached two level carriage house offers two bedrooms, 2 baths, central air and one car garage with a storage area. All units have laundry hook-ups. All utilities are separated. The large yard hosts a spacious patio and plenty of room for gardening and possibly a pool. Close proximity to major highways. Plenty of parking for about 10 cars. The property needs work. It is being sold "as-is". Seller will not be making any changes/repairs. Home inspection for informational purposes. Purchase will not qualify for VA, FHA financing.
Property Details
Home Type
- Multi-Family
Est. Annual Taxes
- $11,047
Year Built
- Built in 1860
Lot Details
- Year Round Access
- Fenced Yard
- Garden
Parking
- 1 Car Garage
Flooring
- Wood
- Wall to Wall Carpet
- Tile
- Vinyl
Outdoor Features
- Patio
Utilities
- Water Holding Tank
- Natural Gas Water Heater
Additional Features
- Basement
Listing and Financial Details
- Assessor Parcel Number M:0721 B:00652 L:12
Ownership History
Purchase Details
Home Financials for this Owner
Home Financials are based on the most recent Mortgage that was taken out on this home.Purchase Details
Purchase Details
Similar Home in Haverhill, MA
Home Values in the Area
Average Home Value in this Area
Purchase History
| Date | Buyer | Sale Price | Title Company |
|---|---|---|---|
| Wilks Karin M | $475,000 | None Available | |
| Gracy Mark J | -- | -- | |
| Gracy Mark J | -- | -- | |
| Gracy Jospeh V | $337,000 | -- | |
| Gracy Jospeh V | $337,000 | -- |
Mortgage History
| Date | Status | Borrower | Loan Amount |
|---|---|---|---|
| Open | Rao Vencharla R | $798,750 | |
| Closed | Rao Vencharla R | $798,750 | |
| Closed | Wilks Karin M | $525,000 | |
| Previous Owner | Barrett Philip | $70,000 | |
| Previous Owner | Barrett Philip | $265,000 |
Property History
| Date | Event | Price | Change | Sq Ft Price |
|---|---|---|---|---|
| 10/15/2020 10/15/20 | Sold | $475,000 | +1.3% | $84 / Sq Ft |
| 08/10/2020 08/10/20 | Pending | -- | -- | -- |
| 08/06/2020 08/06/20 | For Sale | $469,000 | -- | $83 / Sq Ft |
Tax History Compared to Growth
Tax History
| Year | Tax Paid | Tax Assessment Tax Assessment Total Assessment is a certain percentage of the fair market value that is determined by local assessors to be the total taxable value of land and additions on the property. | Land | Improvement |
|---|---|---|---|---|
| 2025 | $11,047 | $1,031,500 | $217,900 | $813,600 |
| 2024 | $10,276 | $965,800 | $217,900 | $747,900 |
| 2023 | $9,901 | $888,000 | $217,900 | $670,100 |
| 2022 | $9,791 | $769,700 | $197,900 | $571,800 |
| 2021 | $6,969 | $518,500 | $189,400 | $329,100 |
| 2020 | $9,836 | $723,200 | $183,100 | $540,100 |
| 2019 | $9,182 | $658,200 | $168,400 | $489,800 |
| 2018 | $8,787 | $616,200 | $159,900 | $456,300 |
| 2017 | $8,231 | $549,100 | $134,700 | $414,400 |
| 2016 | $6,765 | $440,400 | $134,700 | $305,700 |
| 2015 | $6,696 | $436,200 | $130,500 | $305,700 |
Agents Affiliated with this Home
-
Elizabeth Wilczak

Seller's Agent in 2020
Elizabeth Wilczak
Keller Williams Realty Evolution
(978) 835-3603
1 in this area
14 Total Sales
-
Patricia Skibbee

Buyer's Agent in 2020
Patricia Skibbee
River Valley Real Estate
(978) 502-4782
2 in this area
26 Total Sales
Map
Source: MLS Property Information Network (MLS PIN)
MLS Number: 72705710
APN: HAVE-000721-000652-000012
- 301 S Main St
- 282 S Main St
- 18 Church St
- 83 S Prospect St
- 177 S Pleasant St
- 14 Leroy Ave
- 12 Salem St Unit 2
- 16 Doane St
- 11 Haseltine St Unit B
- 3 Parkview Ln Unit D
- 14 Greystone Ave
- 24 Washington St Unit 402
- 62 Washington St Unit 13
- 57 Washington St Unit 3D
- 89 Washington St Unit 2A
- 18-22 Essex St Unit 21
- 14 Pond St
- 72 River St Unit 5
- 72 River St Unit 8
- 47 Stetson St
- 48 S Elm St Unit 50
- 50 S Elm St Unit 1
- 48 1/2 S Elm St Unit 48 1/2
- 50 S Elm St Unit 50
- 48 1/2 S Elm St
- 50 S Elm St
- 48 S Elm St Unit 3
- 50 S Elm St Unit 2
- 48 S Elm St Unit 2
- 54 S Elm St
- 46 S Elm St
- 44 S Elm St
- 33 Allen St
- 31 Allen St
- 29 Allen St
- 60 S Elm St
- 42 S Elm St
- 40 S Elm St
- 42 S Elm St Unit 42
- 27 Allen St
