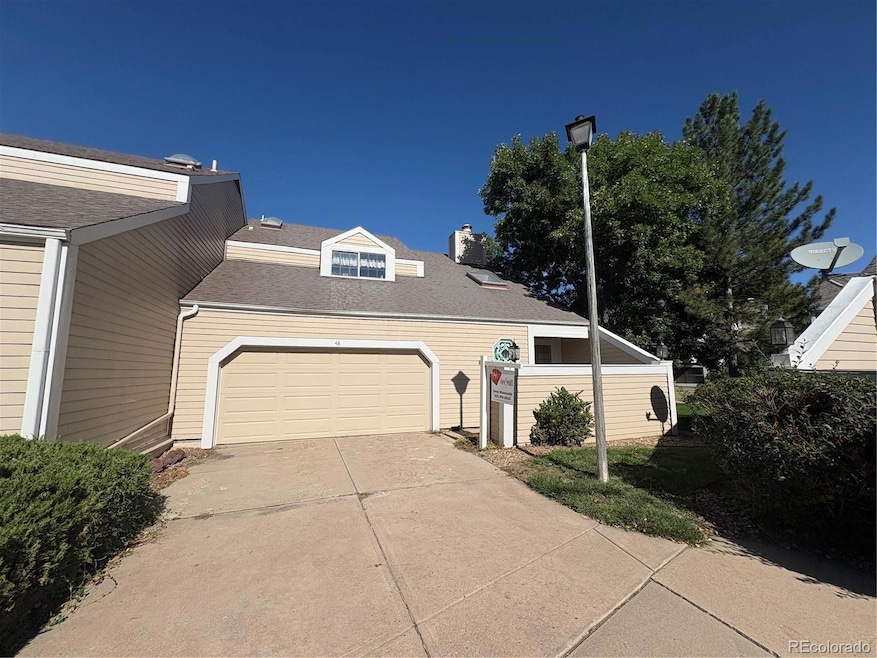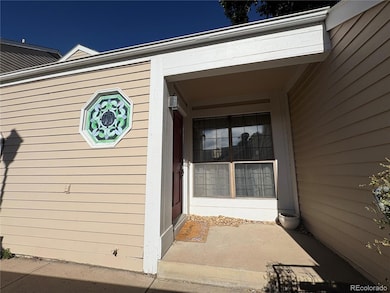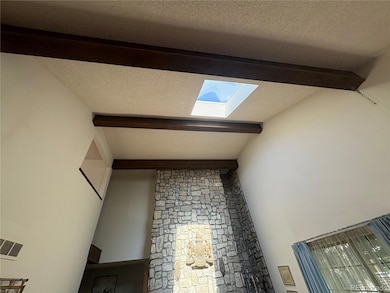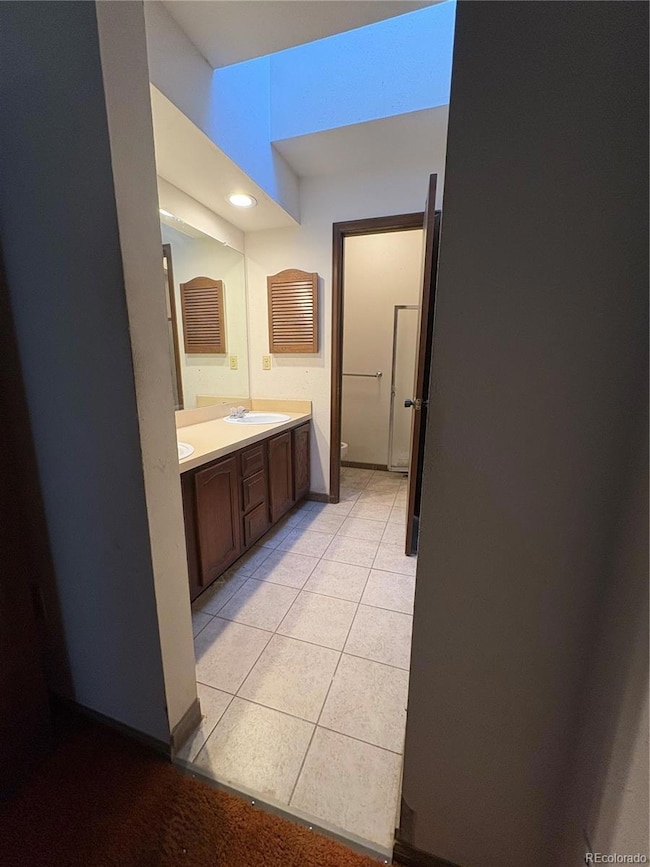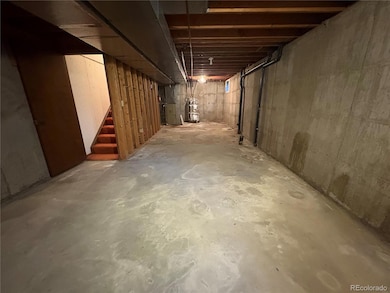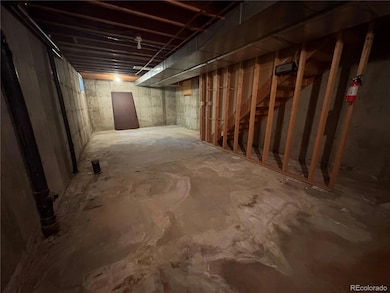48 S Evanston Way Aurora, CO 80012
City Center North NeighborhoodEstimated payment $2,139/month
Highlights
- End Unit
- 2 Car Attached Garage
- Patio
- High Ceiling
- Eat-In Kitchen
- Laundry Room
About This Home
This charming townhome is waiting for you to make it your own! It’s filled with beautiful wood details and features a grand fireplace with floor-to-ceiling stone and a built-in bookcase. The high vaulted ceilings with beams add a touch of elegance. There’s a balcony off the primary bedroom and the bedroom also features a built-in desk area. The back patio off the kitchen is perfect for outdoor relaxation and a covered front patio for your morning coffee. Plus, the unfinished basement gives you the room to expand your living space. Come check it out and see for yourself!
Listing Agent
HomeSmart Realty Brokerage Email: boldthomes@gmail.com,303-919-8920 License #100066893 Listed on: 09/12/2025

Townhouse Details
Home Type
- Townhome
Est. Annual Taxes
- $1,617
Year Built
- Built in 1980
Lot Details
- 2,178 Sq Ft Lot
- End Unit
HOA Fees
- $317 Monthly HOA Fees
Parking
- 2 Car Attached Garage
Home Design
- Fixer Upper
- Frame Construction
- Composition Roof
Interior Spaces
- 2-Story Property
- High Ceiling
- Family Room with Fireplace
- Dining Room
- Eat-In Kitchen
- Laundry Room
Bedrooms and Bathrooms
- 3 Bedrooms
Unfinished Basement
- Partial Basement
- Stubbed For A Bathroom
- Crawl Space
Schools
- Sixth Avenue Elementary School
- East Middle School
- Hinkley High School
Additional Features
- Patio
- Forced Air Heating and Cooling System
Listing and Financial Details
- Exclusions: Sellers personal property.
- Assessor Parcel Number 031344042
Community Details
Overview
- Country Village HOA, Phone Number (303) 232-9200
- Sunridge Subdivision
Recreation
- Tennis Courts
Map
Home Values in the Area
Average Home Value in this Area
Tax History
| Year | Tax Paid | Tax Assessment Tax Assessment Total Assessment is a certain percentage of the fair market value that is determined by local assessors to be the total taxable value of land and additions on the property. | Land | Improvement |
|---|---|---|---|---|
| 2024 | $1,569 | $23,577 | -- | -- |
| 2023 | $1,569 | $23,577 | $0 | $0 |
| 2022 | $1,254 | $19,439 | $0 | $0 |
| 2021 | $1,295 | $19,439 | $0 | $0 |
| 2020 | $1,329 | $19,913 | $0 | $0 |
| 2019 | $1,322 | $19,913 | $0 | $0 |
| 2018 | $915 | $15,854 | $0 | $0 |
| 2017 | $796 | $15,854 | $0 | $0 |
| 2016 | $589 | $12,537 | $0 | $0 |
| 2015 | $568 | $12,537 | $0 | $0 |
| 2014 | -- | $8,947 | $0 | $0 |
| 2013 | -- | $9,940 | $0 | $0 |
Property History
| Date | Event | Price | List to Sale | Price per Sq Ft |
|---|---|---|---|---|
| 09/12/2025 09/12/25 | For Sale | $320,000 | -- | $184 / Sq Ft |
Purchase History
| Date | Type | Sale Price | Title Company |
|---|---|---|---|
| Deed | -- | -- | |
| Deed | -- | -- | |
| Deed | -- | -- |
Source: REcolorado®
MLS Number: 8769677
APN: 1975-07-4-13-050
- 14806 E 2nd Ave Unit 311G
- 14806 E 2nd Ave Unit 105G
- 46 S Eagle Cir
- 14704 E 2nd Ave Unit 300E
- 14704 E 2nd Ave Unit 111E
- 14704 E 2nd Ave Unit 305E
- 14794 E 2nd Ave Unit 111F
- 136 S Fraser Ct
- 14602 E 2nd Ave Unit 100C
- 14602 E 2nd Ave Unit 204C
- 14602 E 2nd Ave Unit 110C
- 14602 E 2nd Ave Unit 108C
- 337 Ivory Cir
- 14500 E 2nd Ave Unit 209A
- 14495 E 1st Dr Unit C2
- 14495 E 1st Dr Unit C1
- 14467 E 1st Dr Unit A09
- 63 S Sable Blvd Unit E26
- 14435 E 1st Dr Unit B2
- 14208 E 1st Dr Unit A2
- 14896 E 2nd Ave Unit 102H
- 15403 E 1st Ave
- 14455 E Ellsworth Ave
- 353 Dearborn Way
- 501 Elkhart St
- 14216 E 1st Dr
- 445 N Helena Ct
- 14565 E Alameda Ave
- 325 N Sable Blvd
- 14353 E 1st Dr Unit 201
- 14211 E 1st Dr Unit 307
- 14251 E 1st Dr Unit 303
- 641 Fraser St
- 15510 E Alameda Pkwy
- 15452 E 7th Ave
- 721 Fraser St Unit 723
- 575 Billings St
- 777 Dillon Way
- 358 Potomac Way
- 15025 E Center Ave
