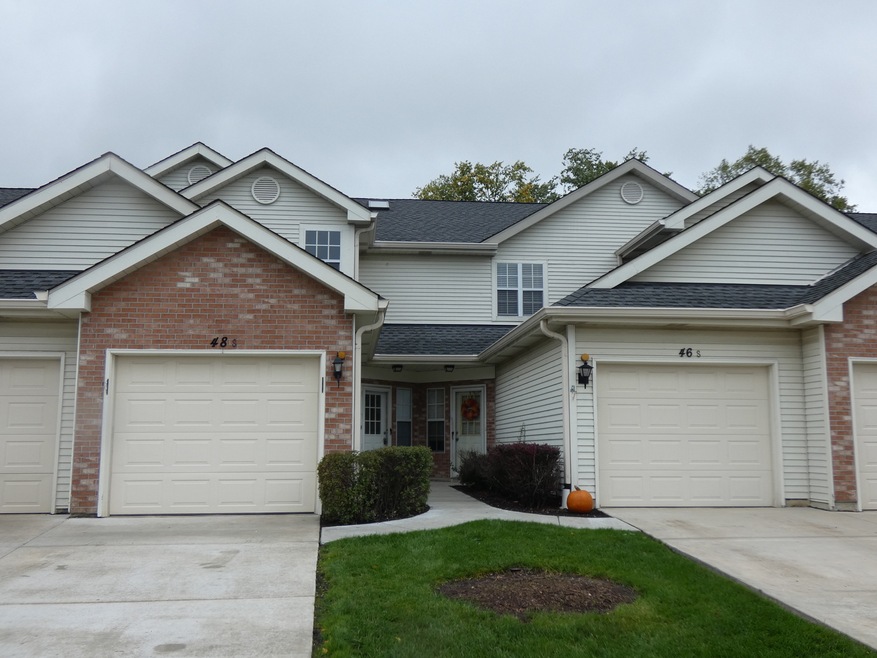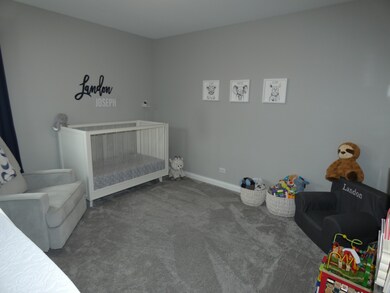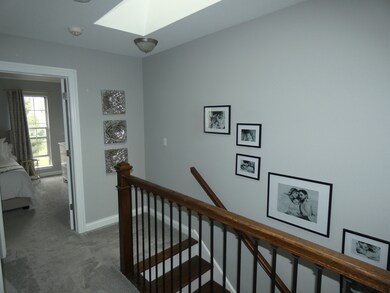
48 S Golfview Ct Glendale Heights, IL 60139
Highlights
- Golf Course Community
- Open Floorplan
- Clubhouse
- Glenbard West High School Rated A+
- Landscaped Professionally
- Vaulted Ceiling
About This Home
As of June 2025BEAUTIFUL AND SHARP 2 STORY TOWNHOME IN EXCELLENT UP TO "TODAY'S STANDARDS" CONDITION. NEW FLOORING IS JUST THE BEGINNING....COME AND SEE THE REST FOR YOURSELF. 9' CEILINGS ON FIRST LEVEL. OPEN FLOOR PLAN WITH KITCHEN OVERLOOKING DINING AREA, LIVING ROOM, FIREPLACE AND SLIDING GLASS DOOR TO PATIO. 2 MASTER BEDROOM SUITES WITH FULL BATHROOMS, ONE WITH CATHEDRAL CEILINGS AND WALL TO WALL CLOSETS. 2ND BEDROOM WITH WALK IN CLOSET. CONVENIENT 2ND FLOOR LAUNDRY ROOM WITH FULL SIZE WASHER & DRYER. A FEW MINUTES WALKING DISTANCE TO POOL AND CLUBHOUSE. GREAT LOCATION CLOSE TO THE NORTH AVENUE RESTAURANT AND SHOPPING CORRIDOR. EASY AND QUICK ACCESS TO EXPRESSWAYS! THIS HOME IS GORGEOUS!!!!!
Last Agent to Sell the Property
REMAX Legends License #475128215 Listed on: 04/08/2021

Townhouse Details
Home Type
- Townhome
Est. Annual Taxes
- $5,422
Year Built
- Built in 1989
Lot Details
- Lot Dimensions are 17 x 108
- Landscaped Professionally
HOA Fees
- $230 Monthly HOA Fees
Parking
- 1.5 Car Attached Garage
- Garage Transmitter
- Garage Door Opener
- Driveway
- Parking Included in Price
Home Design
- Brick Exterior Construction
- Concrete Perimeter Foundation
Interior Spaces
- 1,248 Sq Ft Home
- 2-Story Property
- Open Floorplan
- Vaulted Ceiling
- Ceiling Fan
- Living Room with Fireplace
- Combination Dining and Living Room
Kitchen
- Range
- Microwave
- Dishwasher
- Disposal
Bedrooms and Bathrooms
- 2 Bedrooms
- 2 Potential Bedrooms
Laundry
- Laundry on upper level
- Dryer
- Washer
Home Security
Outdoor Features
- Patio
Schools
- Americana Intermediate School
- Glenside Middle School
- Glenbard West High School
Utilities
- Forced Air Heating and Cooling System
- Heating System Uses Natural Gas
- Lake Michigan Water
Listing and Financial Details
- Homeowner Tax Exemptions
Community Details
Overview
- Association fees include insurance, pool, exterior maintenance, lawn care, scavenger, snow removal
- 6 Units
- Manager Association, Phone Number (630) 554-6900
- Glendale Lakes Subdivision
- Property managed by Association property management
Amenities
- Common Area
- Clubhouse
Recreation
- Golf Course Community
- Community Pool
Pet Policy
- Pets up to 60 lbs
- Dogs and Cats Allowed
Security
- Resident Manager or Management On Site
- Storm Screens
- Carbon Monoxide Detectors
Ownership History
Purchase Details
Home Financials for this Owner
Home Financials are based on the most recent Mortgage that was taken out on this home.Purchase Details
Home Financials for this Owner
Home Financials are based on the most recent Mortgage that was taken out on this home.Purchase Details
Purchase Details
Purchase Details
Home Financials for this Owner
Home Financials are based on the most recent Mortgage that was taken out on this home.Purchase Details
Home Financials for this Owner
Home Financials are based on the most recent Mortgage that was taken out on this home.Purchase Details
Home Financials for this Owner
Home Financials are based on the most recent Mortgage that was taken out on this home.Similar Homes in Glendale Heights, IL
Home Values in the Area
Average Home Value in this Area
Purchase History
| Date | Type | Sale Price | Title Company |
|---|---|---|---|
| Warranty Deed | $295,000 | Old Republic Title | |
| Warranty Deed | $217,500 | Chicago Title | |
| Warranty Deed | $110,000 | Chicago Title | |
| Warranty Deed | $194,000 | Stewart Title Company | |
| Warranty Deed | $152,500 | Chicago Title Insurance Co | |
| Warranty Deed | $108,000 | -- | |
| Quit Claim Deed | -- | -- |
Mortgage History
| Date | Status | Loan Amount | Loan Type |
|---|---|---|---|
| Open | $221,250 | New Conventional | |
| Previous Owner | $10,000 | Stand Alone Second | |
| Previous Owner | $203,700 | New Conventional | |
| Previous Owner | $141,000 | Commercial | |
| Previous Owner | $75,000 | Unknown | |
| Previous Owner | $144,800 | Unknown | |
| Previous Owner | $144,250 | No Value Available | |
| Previous Owner | $106,851 | FHA |
Property History
| Date | Event | Price | Change | Sq Ft Price |
|---|---|---|---|---|
| 07/18/2025 07/18/25 | Rented | $2,500 | 0.0% | -- |
| 07/03/2025 07/03/25 | Off Market | $2,500 | -- | -- |
| 06/27/2025 06/27/25 | For Rent | $2,500 | 0.0% | -- |
| 06/13/2025 06/13/25 | Sold | $295,000 | +3.5% | $236 / Sq Ft |
| 03/31/2025 03/31/25 | Pending | -- | -- | -- |
| 03/28/2025 03/28/25 | For Sale | $285,000 | +31.0% | $228 / Sq Ft |
| 07/06/2021 07/06/21 | Sold | $217,500 | +3.6% | $174 / Sq Ft |
| 04/15/2021 04/15/21 | For Sale | -- | -- | -- |
| 04/13/2021 04/13/21 | Pending | -- | -- | -- |
| 04/08/2021 04/08/21 | For Sale | $209,900 | 0.0% | $168 / Sq Ft |
| 12/01/2019 12/01/19 | Rented | $1,700 | 0.0% | -- |
| 11/27/2019 11/27/19 | Under Contract | -- | -- | -- |
| 11/04/2019 11/04/19 | Price Changed | $1,700 | -5.6% | $1 / Sq Ft |
| 10/20/2019 10/20/19 | Price Changed | $1,800 | +5.9% | $1 / Sq Ft |
| 10/19/2019 10/19/19 | For Rent | $1,700 | -- | -- |
Tax History Compared to Growth
Tax History
| Year | Tax Paid | Tax Assessment Tax Assessment Total Assessment is a certain percentage of the fair market value that is determined by local assessors to be the total taxable value of land and additions on the property. | Land | Improvement |
|---|---|---|---|---|
| 2023 | $6,647 | $68,270 | $11,070 | $57,200 |
| 2022 | $6,093 | $60,730 | $11,000 | $49,730 |
| 2021 | $5,788 | $57,700 | $10,450 | $47,250 |
| 2020 | $5,582 | $56,290 | $10,190 | $46,100 |
| 2019 | $5,422 | $54,090 | $9,790 | $44,300 |
| 2018 | $5,664 | $50,360 | $9,530 | $40,830 |
| 2017 | $5,536 | $46,670 | $8,830 | $37,840 |
| 2016 | $5,368 | $43,190 | $8,170 | $35,020 |
| 2015 | $5,311 | $40,300 | $7,620 | $32,680 |
| 2014 | $5,321 | $40,030 | $7,620 | $32,410 |
| 2013 | $4,473 | $41,400 | $7,880 | $33,520 |
Agents Affiliated with this Home
-
Joanna Petrun

Seller's Agent in 2025
Joanna Petrun
Exit Realty Redefined
(630) 653-0506
3 in this area
49 Total Sales
-
Cindy Banks

Seller's Agent in 2025
Cindy Banks
RE/MAX
(630) 533-5900
18 in this area
426 Total Sales
-
Denise Hammett

Buyer's Agent in 2025
Denise Hammett
Realty Executives
(847) 630-9190
62 Total Sales
-
Diana Padilla
D
Buyer's Agent in 2025
Diana Padilla
Coldwell Banker Realty
(847) 222-5000
1 in this area
7 Total Sales
-
Connie Hoos

Buyer Co-Listing Agent in 2025
Connie Hoos
Coldwell Banker Realty
(847) 732-3776
1 in this area
302 Total Sales
-
Jeavon Shegal

Seller's Agent in 2021
Jeavon Shegal
REMAX Legends
(630) 235-5200
1 in this area
142 Total Sales
Map
Source: Midwest Real Estate Data (MRED)
MLS Number: 11046772
APN: 02-33-210-026
- 1500 Golfview Dr Unit 5
- 1440 Eagle Ct Unit 5
- 1436 Golfview Dr
- 1471 Club Dr
- 1417 Golfview Dr
- 123 Golfview Dr
- 1474 Van Meter Dr
- 1708 Keating St
- 37 W Devon Ave
- 112 Cambridge Ln
- 1313 Glen Hill Dr
- 1753 Gilberto St
- 1766 President St
- 1649 Westberg St
- 51 W Stevenson Dr
- 1481 Bloomingdale Rd
- 179 Glen Hill Dr
- 160 Brookside Dr
- 231 E Fullerton Ave
- 23W500 Burdette Ave





