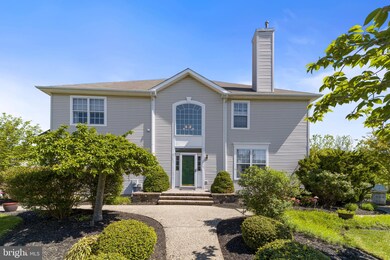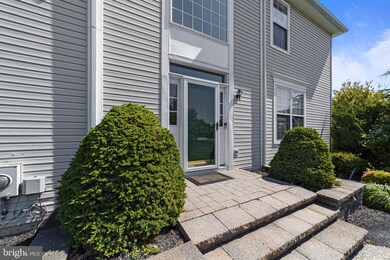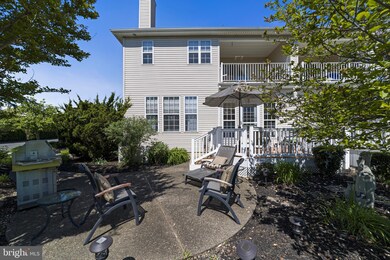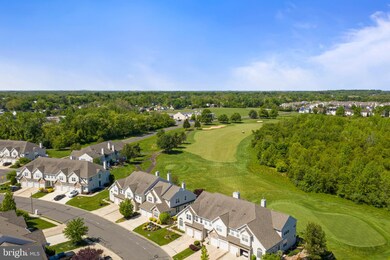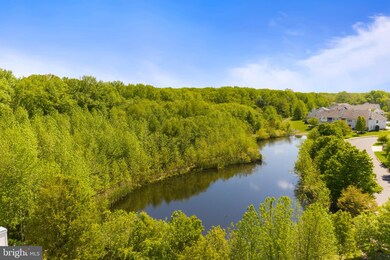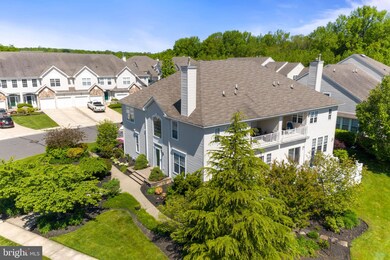
48 Saint Andrews Ct Westampton, NJ 08060
Deerwood NeighborhoodEstimated Value: $536,524
Highlights
- Golf Club
- Colonial Architecture
- Deck
- Rancocas Valley Regional High School Rated A-
- Clubhouse
- Backs to Trees or Woods
About This Home
As of July 2021Gorgeous End Unit Townhome in Deerwood Country Club sits on a corner property with 2 car garage with a picturesque tree-lined backyard and view of the pond. New upgrades include; luxury vinyl plank flooring on the first floor, granite counters in kitchen and new carpet in basement. Let's begin by entering into the living room with corner fireplace, crown molding, ceiling fan, recessed lights and a curved staircase leading to 2nd floor. Sweep ahead to the large eat in kitchen with new granite, upgraded lighting, stainless appliances, backsplash. Continue into the dining room then access door to the garage and finished basement. A powder room completes the first floor. Second floor you have a laundry room with LG Washer/Dryer (included), generous size 2nd and 3rd bedrooms (both with ceiling fan) and a TREMENDOUS main bedroom which includes a slider door to your private patio overlooking the rear yard and pond. The walk in closet is adjacent to the master bath which has a large corner soaking tub, stall shower, private toilet and dual vanity. Back downstairs, the finished basement has dropped ceiling with recessed lights, built in speakers (included) and a separate area for your home office. The storage area/unfinished part of the basement has plenty of room for all your boxes and stuff. All this plus this community has pool and golf. A truly exceptional home in a golf course community.
Townhouse Details
Home Type
- Townhome
Est. Annual Taxes
- $7,145
Year Built
- Built in 2002
Lot Details
- 6,185 Sq Ft Lot
- Backs to Trees or Woods
- Property is in excellent condition
HOA Fees
- $172 Monthly HOA Fees
Parking
- 2 Car Direct Access Garage
- Oversized Parking
- Front Facing Garage
- Driveway
- On-Street Parking
Home Design
- Colonial Architecture
- Vinyl Siding
Interior Spaces
- 2,262 Sq Ft Home
- Property has 2 Levels
- Corner Fireplace
- Gas Fireplace
- Living Room
- Dining Room
- Finished Basement
Kitchen
- Breakfast Area or Nook
- Eat-In Kitchen
Bedrooms and Bathrooms
- 3 Bedrooms
Outdoor Features
- Deck
- Patio
Utilities
- Forced Air Heating and Cooling System
- Cooling System Utilizes Natural Gas
- Natural Gas Water Heater
Listing and Financial Details
- Tax Lot 00028
- Assessor Parcel Number 37-01001 09-00028
Community Details
Overview
- Association fees include all ground fee, common area maintenance, lawn care front, lawn care rear, snow removal, pool(s), exterior building maintenance
- Deerwood Country C Subdivision
Amenities
- Clubhouse
Recreation
- Golf Club
- Golf Course Community
- Golf Course Membership Available
- Tennis Courts
- Community Pool
Ownership History
Purchase Details
Home Financials for this Owner
Home Financials are based on the most recent Mortgage that was taken out on this home.Purchase Details
Home Financials for this Owner
Home Financials are based on the most recent Mortgage that was taken out on this home.Purchase Details
Home Financials for this Owner
Home Financials are based on the most recent Mortgage that was taken out on this home.Purchase Details
Home Financials for this Owner
Home Financials are based on the most recent Mortgage that was taken out on this home.Purchase Details
Home Financials for this Owner
Home Financials are based on the most recent Mortgage that was taken out on this home.Similar Homes in the area
Home Values in the Area
Average Home Value in this Area
Purchase History
| Date | Buyer | Sale Price | Title Company |
|---|---|---|---|
| Martinez Mark A | $410,000 | Fidelity National Ttl Ins Co | |
| Cvrlje Ann Marie | $292,500 | Integrity Title Agency Inc | |
| Murphy Margaret J | $370,000 | Fidelity National Title Insu | |
| Sullivan Penny S | $237,667 | Congress Title Corp |
Mortgage History
| Date | Status | Borrower | Loan Amount |
|---|---|---|---|
| Previous Owner | Martinez Mark A | $287,000 | |
| Previous Owner | Murphy Margaret J | $233,100 | |
| Previous Owner | Murphy Margaret J | $101,500 | |
| Previous Owner | Murphy Margaret J | $250,000 | |
| Previous Owner | Sullivan Penny S | $201,000 | |
| Previous Owner | Sullivan Penny S | $190,192 |
Property History
| Date | Event | Price | Change | Sq Ft Price |
|---|---|---|---|---|
| 07/30/2021 07/30/21 | Sold | $410,000 | +9.3% | $181 / Sq Ft |
| 05/26/2021 05/26/21 | Pending | -- | -- | -- |
| 05/12/2021 05/12/21 | For Sale | $375,000 | +28.2% | $166 / Sq Ft |
| 07/31/2014 07/31/14 | Sold | $292,500 | -6.3% | $129 / Sq Ft |
| 06/06/2014 06/06/14 | Pending | -- | -- | -- |
| 05/19/2014 05/19/14 | For Sale | $312,000 | -- | $138 / Sq Ft |
Tax History Compared to Growth
Tax History
| Year | Tax Paid | Tax Assessment Tax Assessment Total Assessment is a certain percentage of the fair market value that is determined by local assessors to be the total taxable value of land and additions on the property. | Land | Improvement |
|---|---|---|---|---|
| 2024 | -- | $290,100 | $57,100 | $233,000 |
| 2023 | $7,174 | $290,100 | $57,100 | $233,000 |
| 2022 | $7,174 | $290,100 | $57,100 | $233,000 |
| 2021 | $6,830 | $290,100 | $57,100 | $233,000 |
| 2020 | $7,145 | $290,100 | $57,100 | $233,000 |
| 2019 | $7,000 | $290,100 | $57,100 | $233,000 |
| 2018 | $6,910 | $290,100 | $57,100 | $233,000 |
| 2017 | $6,727 | $290,100 | $57,100 | $233,000 |
| 2016 | $6,603 | $290,100 | $57,100 | $233,000 |
| 2015 | $6,475 | $290,100 | $57,100 | $233,000 |
| 2014 | $6,310 | $290,100 | $57,100 | $233,000 |
Agents Affiliated with this Home
-
Lillian Fowler

Seller's Agent in 2021
Lillian Fowler
BHHS Fox & Roach
(609) 351-0040
1 in this area
40 Total Sales
-
Edythe Miller

Buyer's Agent in 2021
Edythe Miller
Coldwell Banker Realty
(856) 625-7992
1 in this area
34 Total Sales
-
D
Seller's Agent in 2014
DIANE DELORENZO
RE/MAX
Map
Source: Bright MLS
MLS Number: NJBL396068
APN: 37-01001-09-00028
- 48 Saint Andrews Ct
- 46 Saint Andrews Ct
- 44 Saint Andrews Ct
- 39 Spyglass Ct
- 35 Spyglass Ct
- 42 Saint Andrews Ct
- 47 Saint Andrews Ct
- 45 Saint Andrews Ct
- 43 Saint Andrews Ct
- 33 Spyglass Ct
- 49 Saint Andrews Ct
- 52 Spyglass Ct
- 41 Saint Andrews Ct
- 31 Spyglass Ct
- 48 Spyglass Ct
- 40 Saint Andrews Ct
- 29 Spyglass Ct
- 46 Spyglass Ct
- 38 Saint Andrews Ct
- 36 Saint Andrews Ct

