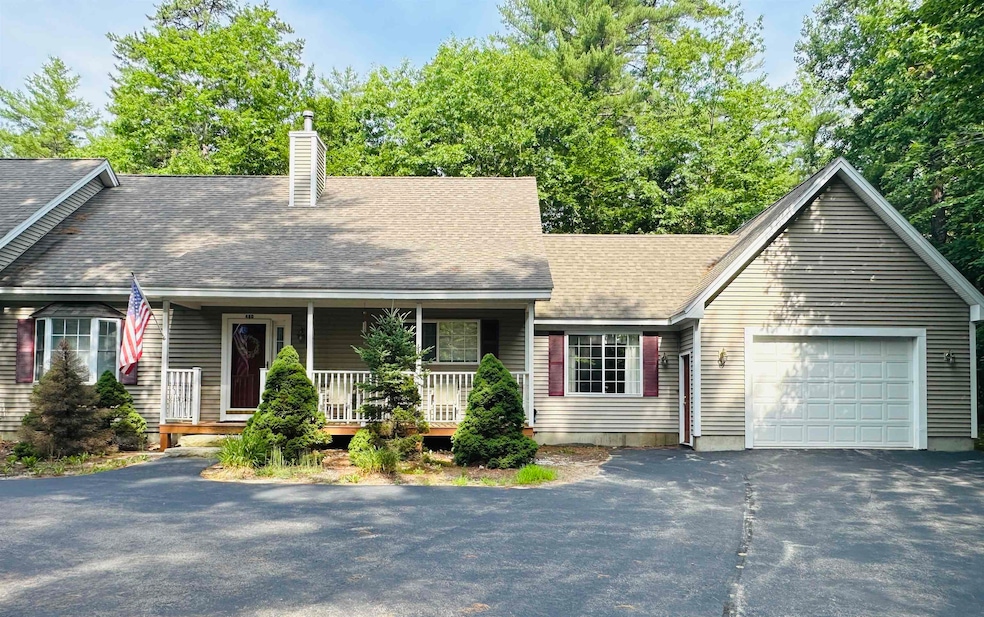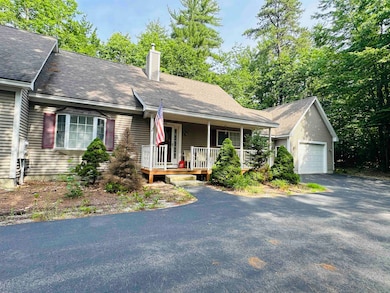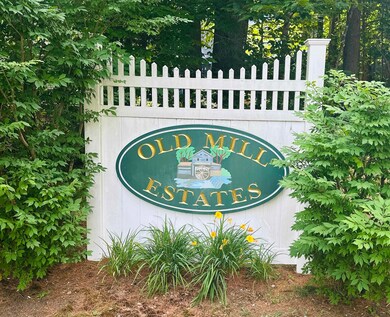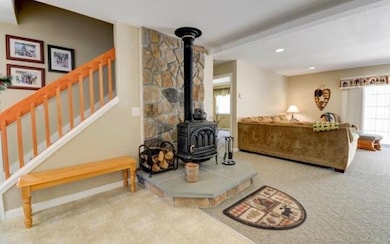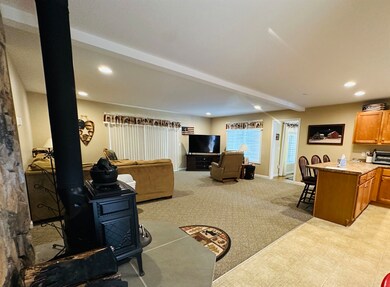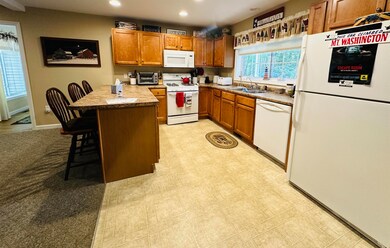48 Sands Cir Unit 48D Center Conway, NH 03813
Estimated payment $3,236/month
Highlights
- Deck
- Wooded Lot
- Bonus Room
- Contemporary Architecture
- Main Floor Bedroom
- Furnished
About This Home
Open House THIS Saturday- 5/24/25 from 12-2pm!! Come see this expansive home! "There is an unbelievable amount of much space!" "It just keeps going!" Short Term Rentals allowed. This spacious, stunning and light filled home is perfectly nestled in the desirable and private neighborhood of Old Mill Estate. This delightful home offers carefree living in the mountains. The HOA takes care of plowing, shoveling and landscaping. If you have a large family or lots of friends that you love to entertain, this house is for you. It is extremely spacious, with multiple bonus rooms that can be used as a playroom, pool room or office. Short Term rentals are allowed as well. This spacious and sun filled 3-bedroom property features an attractive floor plan offering an extensive living room with a wood stove, formal dining room, first floor primary suite, open living, dining and kitchen areas, finished basement, new large deck off of the living area, farmer's porch and attached 1 car garageFrom the front porch you enter into the living and kitchen area with an inviting woodstove and sliders to the private back yard and new deck. The first floor also has a separate dining area with access to the garage. The primary bedroom is located on the first floor with its own bathroom. The Upstairs of the home has a 3/4 bath and 2 considerably large sized rooms- a bedroom and a sitting room, both with skylights. The basement is finished with two more rooms and a family room and utility room.
Property Details
Home Type
- Condominium
Est. Annual Taxes
- $6,139
Year Built
- Built in 2003
Parking
- 1 Car Attached Garage
- Circular Driveway
- Shared Driveway
Home Design
- Contemporary Architecture
- Concrete Foundation
- Wood Frame Construction
- Shingle Roof
Interior Spaces
- Property has 2 Levels
- Furnished
- Family Room
- Combination Kitchen and Living
- Dining Room
- Bonus Room
- Play Room
- Utility Room
Kitchen
- Microwave
- Dishwasher
- Kitchen Island
- Disposal
Flooring
- Carpet
- Laminate
- Vinyl
Bedrooms and Bathrooms
- 3 Bedrooms
- Main Floor Bedroom
- En-Suite Bathroom
- 3 Full Bathrooms
Finished Basement
- Basement Fills Entire Space Under The House
- Interior Basement Entry
Schools
- Pine Tree Elementary School
- A. Crosby Kennett Middle Sch
- A. Crosby Kennett Sr. High School
Utilities
- Central Air
- Underground Utilities
- High Speed Internet
- Cable TV Available
Additional Features
- Accessible Full Bathroom
- Deck
- Wooded Lot
Listing and Financial Details
- Legal Lot and Block 000117 / 000064
- Assessor Parcel Number 000268
Community Details
Overview
- Old Mill Estates Subdivision
- Planned Unit Development
Recreation
- Trails
Map
Home Values in the Area
Average Home Value in this Area
Property History
| Date | Event | Price | Change | Sq Ft Price |
|---|---|---|---|---|
| 05/21/2025 05/21/25 | For Sale | $489,000 | -- | $158 / Sq Ft |
Source: PrimeMLS
MLS Number: 5042123
- 10 Henry Cotton Rd
- 500 Mudgett Rd
- 97 Old Goshen Rd
- 00 E Main St
- 49 Luca Dr
- Lot 3 Pemigewasset Dr
- 80 Mill St
- 293 Pemigewasset Dr
- 1707 E Main St
- 184 Rebecca Ln
- 00 Stritch Rd
- 0 Saco Pines Dr Unit 18 5024839
- 158 Fox Hill Ln
- 78 Fox Hill Ln
- 135 Fox Hill Ln
- 99 Eagle Ledge Loop
- 78 Saco Pines Dr Unit 10
- 19 Saco St Unit 2
- 19 Saco St Unit 8
- 258 Odell Hill Rd
