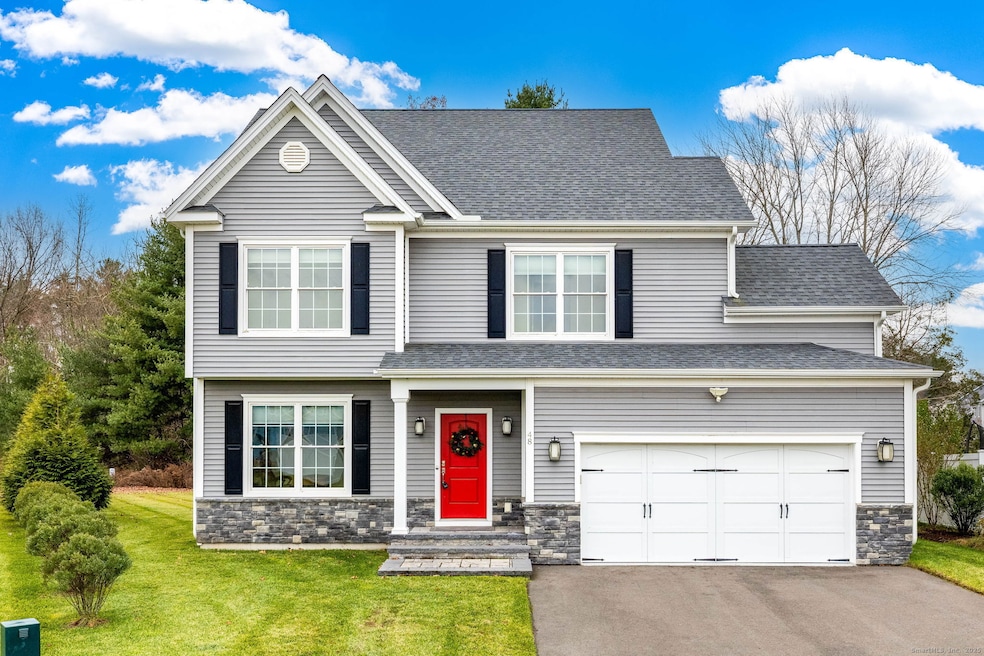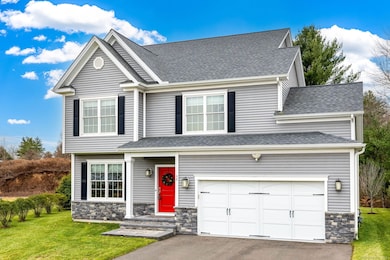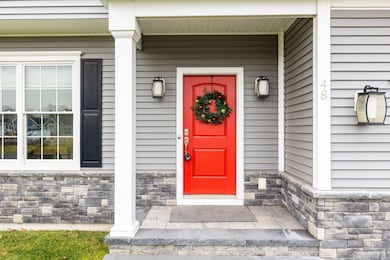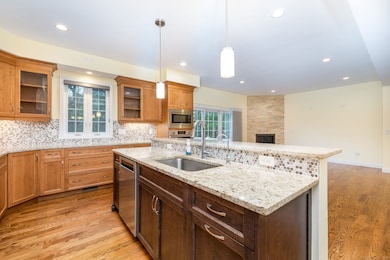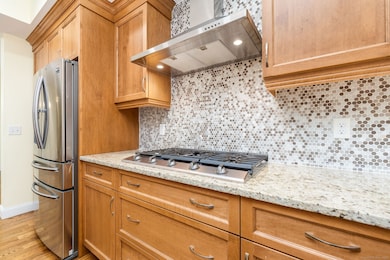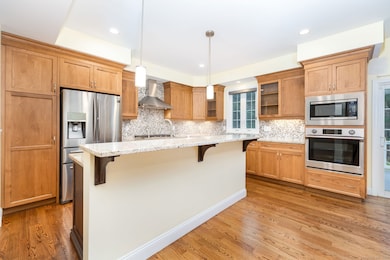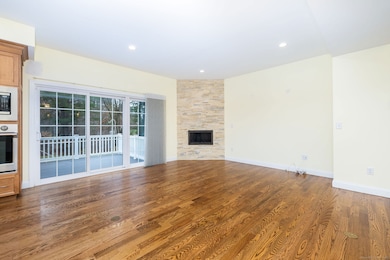
48 Sandstone Rd Unit 48 Plainville, CT 06062
Estimated payment $4,141/month
Highlights
- Colonial Architecture
- Attic
- Mud Room
- Deck
- 1 Fireplace
- Zoned Heating and Cooling
About This Home
Discover modern comfort in this beautiful 2019 Colonial offering 2,400 sq. ft. of bright, inviting living space in a quiet cul-de-sac location. Step inside to an open main level featuring hardwood floors, a spacious living room with a gas fireplace, and a stylish kitchen equipped with stainless steel appliances, ample cabinetry, and a large dining area-perfect for everyday living and entertaining. A first floor office, mudroom and powder room add to the easy living. Upstairs, you'll find three generously sized bedrooms, including a serene primary suite complete with a full bath and walk-in closet, plus the convenience of second-floor laundry. The partially finished lower level offers flexible space for a home gym, playroom, or media room. Enjoy outdoor living on the deck overlooking the level yard, enhanced by underground sprinklers and surrounded by underground utilities. Additional features include central air, zoned heating/cooling, a 2-car under-house garage, and energy-efficient natural gas mechanicals. Located in a well-kept community with a low monthly HOA fee covering trash removal, road maintenance, and professional management. Close to schools, shopping, dining, and major highways-this home offers the perfect blend of comfort, convenience, and modern style. PROFESSIONAL PHOTOS COMING 11/26.
Listing Agent
KW Legacy Partners Brokerage Phone: (860) 302-7717 License #RES.0775018 Listed on: 11/24/2025

Home Details
Home Type
- Single Family
Est. Annual Taxes
- $10,896
Year Built
- Built in 2019
Lot Details
- Sprinkler System
- Property is zoned R-12
HOA Fees
- $65 Monthly HOA Fees
Home Design
- Colonial Architecture
- Concrete Foundation
- Frame Construction
- Fiberglass Roof
- Vinyl Siding
Interior Spaces
- 2,400 Sq Ft Home
- 1 Fireplace
- Mud Room
- Partially Finished Basement
- Basement Fills Entire Space Under The House
- Attic or Crawl Hatchway Insulated
Kitchen
- Oven or Range
- Range Hood
- Microwave
- Dishwasher
- Disposal
Bedrooms and Bathrooms
- 3 Bedrooms
Laundry
- Laundry on main level
- Dryer
- Washer
Parking
- 2 Car Garage
- Parking Deck
- Automatic Garage Door Opener
- Private Driveway
Schools
- Louis Toffolon Elementary School
- Plainville Middle School
- Plainville High School
Utilities
- Zoned Heating and Cooling
- Heating System Uses Natural Gas
- Underground Utilities
- Cable TV Available
Additional Features
- Deck
- Property is near shops
Community Details
- Association fees include grounds maintenance, trash pickup, property management, road maintenance
- Property managed by SOMAK, Inc.
Listing and Financial Details
- Assessor Parcel Number 2560293
Map
Home Values in the Area
Average Home Value in this Area
Property History
| Date | Event | Price | List to Sale | Price per Sq Ft |
|---|---|---|---|---|
| 11/26/2025 11/26/25 | For Sale | $599,900 | -- | $250 / Sq Ft |
About the Listing Agent

Welcome to the White Door Team, where your real estate dreams become reality!
Meet Chloe White and her dedicated team, your trusted partners in the world of real estate since 2005. With a passion for helping people buy, sell, and invest, we've proudly assisted over 1350 clients on their journey to property success.
At White Door Team, we pride ourselves on delivering excellent customer service that goes above and beyond expectations. Our team of seasoned professionals is committed
Chloe's Other Listings
Source: SmartMLS
MLS Number: 24140570
- 418 Washington St
- 63 Unionville Ave
- 0 Overlook Dr Unit Lot 3 24092446
- 0 Overlook Dr Unit Lot 4 24092448
- 38 Buckley Ave
- 35 Buckley Ave
- 28 Wilson St
- 158 E Main St
- 14 Mckernan Dr
- 56 Bohemia St
- 245 W Main St
- 25 Leon Rd
- 269 W Main St
- 9 Beechwood Rd
- 46 Pleasant Ave
- 73 Grove Ave
- 245 Mark St
- 23 Bel Aire Dr
- 5 Cornell St
- 122 W Main St
- 205 Camp St Unit Rear House
- 255 E Main St Unit F
- 37 Nicholas Dr Unit 37 Nicholas Dr Bristol CT
- 17 Lincoln Ave
- 17 Lincoln Ave
- 60 Academy St
- 116 Central St Unit 2nd Floor
- 818 Pine St Unit 14
- 10 Church St Unit 3
- 49 Washington St Unit 5
- 136 Broad St
- 25 Washington St Unit 22
- 683 Camp St
- 70 Whiting St Unit D
- 27 Farmington Chase Crescent
- 100 Norton Park Rd Unit 1E1
- 100 Norton Park Rd Unit 2B2
- 100 Norton Park Rd
- 2 Cherokee Run
- 89 East St Unit A
