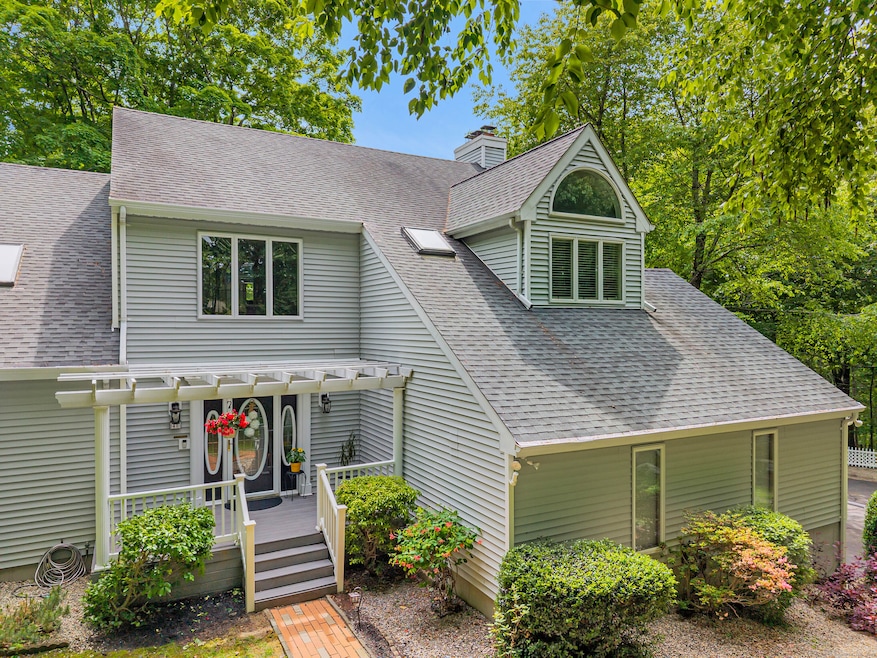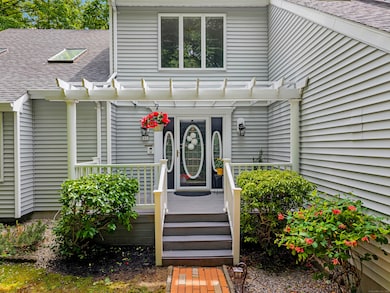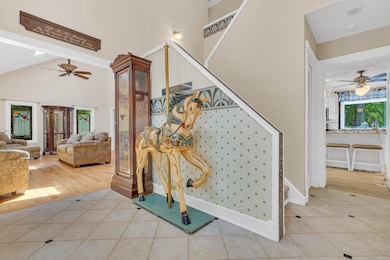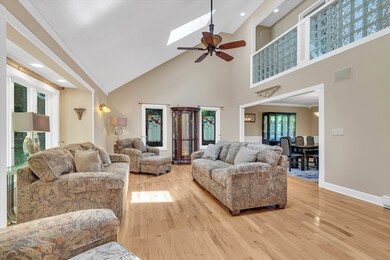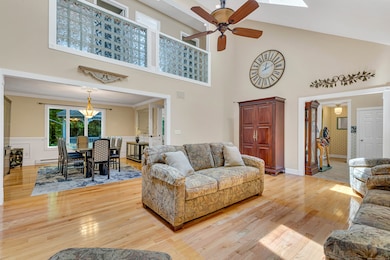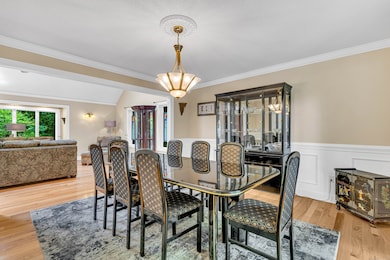
48 Shepherds Trail Madison, CT 06443
Estimated payment $5,897/month
Highlights
- Greenhouse
- Above Ground Pool
- Colonial Architecture
- Walter C. Polson Upper Middle School Rated A
- 2.83 Acre Lot
- Deck
About This Home
Welcome to your private oasis-This one-of-a-kind Contemporary Colonial home offers 4 bedrooms, 2.5 baths, and a versatile floor plan designed for both grand entertaining & everyday comfort. Step into the impressive foyer, where an expansive living room & formal dining area set the stage for elegant gatherings. The kitchen at the heart of the main level gleams with granite countertops, stainless-steel appliances, & a sliding door that opens to a large deck. Just beyond, a quaint family room invites cozy relaxation with its wood-burning fireplace, while French doors lead to an all-season sunroom-your perfect retreat for morning coffee or afternoon lounging. Movie nights take center stage in the dedicated theater, complete with a full-size screen, surround sound, and decor worthy of Hollywood. Upstairs, the primary suite boasts multiple closets, a spacious dressing room, and a spa-like bath with double vanities, a jetted tub, and an oversized walk-in shower. 3 additional bedrooms and a full bath complete the upper level. The finished lower level is a haven for entertainment, featuring a recreation room, full wet bar, large laundry area, and ample storage. Outside, resort-style amenities await: a charming gazebo, an above-ground pool, a greenhouse & manicured gardens. Also included is a whole-house Generac generator updated electrical, a storage shed, 2-car garage and a 1-year American Home Shield appliance warranty. This home is anything but cookie-cutter and ready to impress!
Open House Schedule
-
Saturday, June 07, 20251:00 to 3:00 pm6/7/2025 1:00:00 PM +00:006/7/2025 3:00:00 PM +00:00Add to Calendar
-
Sunday, June 08, 20251:00 to 3:00 pm6/8/2025 1:00:00 PM +00:006/8/2025 3:00:00 PM +00:00Add to Calendar
Home Details
Home Type
- Single Family
Est. Annual Taxes
- $13,517
Year Built
- Built in 1991
Lot Details
- 2.83 Acre Lot
- Property is zoned RU-1
Home Design
- Colonial Architecture
- Contemporary Architecture
- Concrete Foundation
- Frame Construction
- Asphalt Shingled Roof
- Concrete Siding
- Vinyl Siding
Interior Spaces
- 1 Fireplace
- Partially Finished Basement
- Basement Fills Entire Space Under The House
- Pull Down Stairs to Attic
Kitchen
- Oven or Range
- Microwave
Bedrooms and Bathrooms
- 4 Bedrooms
Laundry
- Laundry on lower level
- Dryer
- Washer
Parking
- 2 Car Garage
- Parking Deck
Outdoor Features
- Above Ground Pool
- Deck
- Greenhouse
- Gazebo
- Shed
- Porch
Schools
- Daniel Hand High School
Utilities
- Central Air
- Heating System Uses Oil
- Private Company Owned Well
- Fuel Tank Located in Basement
Listing and Financial Details
- Assessor Parcel Number 1160428
Map
Home Values in the Area
Average Home Value in this Area
Tax History
| Year | Tax Paid | Tax Assessment Tax Assessment Total Assessment is a certain percentage of the fair market value that is determined by local assessors to be the total taxable value of land and additions on the property. | Land | Improvement |
|---|---|---|---|---|
| 2024 | $13,517 | $614,400 | $163,800 | $450,600 |
| 2023 | $12,021 | $401,100 | $126,000 | $275,100 |
| 2022 | $11,796 | $401,100 | $126,000 | $275,100 |
| 2021 | $11,572 | $401,100 | $126,000 | $275,100 |
| 2020 | $11,371 | $401,100 | $126,000 | $275,100 |
| 2019 | $11,371 | $401,100 | $126,000 | $275,100 |
| 2018 | $11,953 | $426,300 | $144,700 | $281,600 |
| 2017 | $11,638 | $426,300 | $144,700 | $281,600 |
| 2016 | $11,293 | $426,300 | $144,700 | $281,600 |
| 2015 | $10,981 | $426,300 | $144,700 | $281,600 |
| 2014 | $12,776 | $507,600 | $161,200 | $346,400 |
Mortgage History
| Date | Status | Loan Amount | Loan Type |
|---|---|---|---|
| Closed | $175,500 | Stand Alone Refi Refinance Of Original Loan | |
| Closed | $590,000 | Adjustable Rate Mortgage/ARM | |
| Closed | $688,000 | Stand Alone Refi Refinance Of Original Loan | |
| Closed | $48,500 | No Value Available | |
| Closed | $38,500 | No Value Available |
Similar Homes in the area
Source: SmartMLS
MLS Number: 24099784
APN: MADI-000131-000000-000002-000014
- 30 Chestnut Hill Rd
- 123 Legend Hill Rd Unit 123
- 26 Legend Hill Rd Unit 26
- 46 Legend Hill Rd
- 59 Copperfield Dr
- 1201 Durham Rd
- 1225 Durham Rd
- 659 Summer Hill Rd
- 1308 Durham Rd
- 195 Summer Hill Rd
- 42 Lake Dr
- 479 Opening Hill Rd
- 24 Pond View Ln
- 68 White Cedar Dr
- 4 Sheffield Ln
- 81 Colonial Rd
- 252 Chestnut Hill Rd
- 728 Durham Rd
- 5 Dover Ln
- 98 Bartlett Dr
