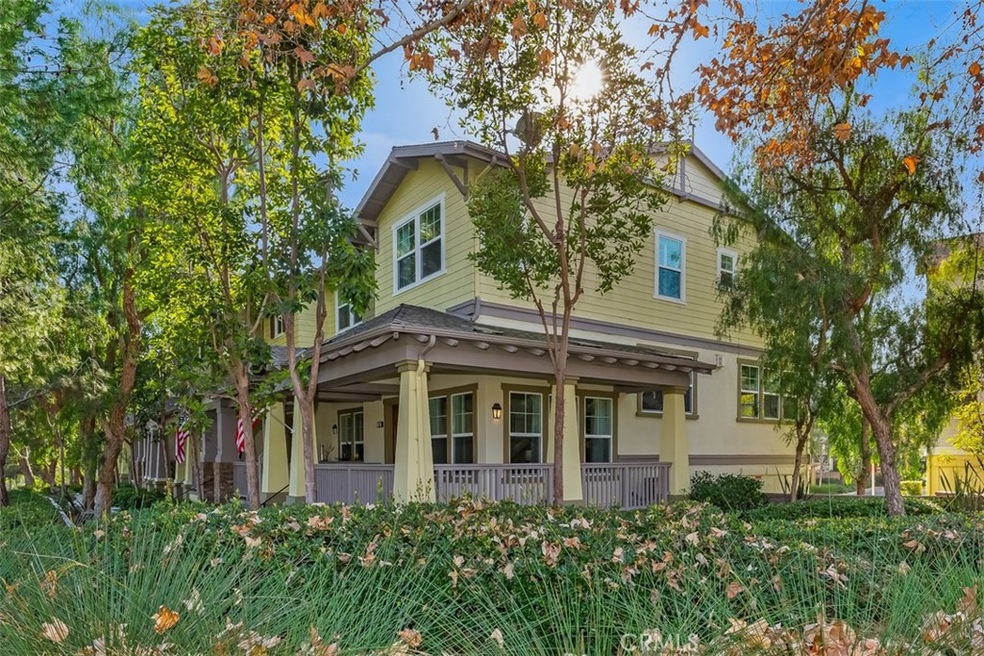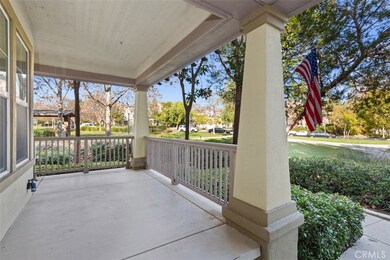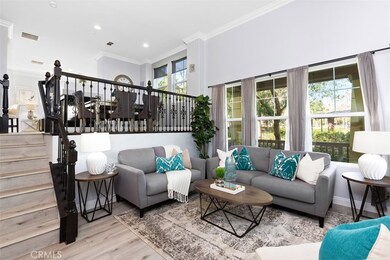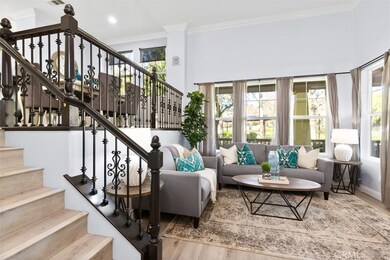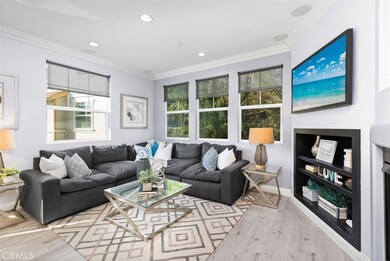
48 Sheridan Ln Ladera Ranch, CA 92694
Terramor Village NeighborhoodHighlights
- Heated Spa
- No Units Above
- View of Trees or Woods
- Oso Grande Elementary School Rated A
- Primary Bedroom Suite
- 2-minute walk to Boreal Plunge Park
About This Home
As of March 2020Welcome to the highly desirable community of Briar Rose. This lovely split-level, end unit, 3 bedroom, 2.5 bath, home is move in ready. Spacious open floor plan, featuring vaulted ceilings, crown molding, large baseboards, and wood flooring. As you enter, you will notice the large living room on the first floor, with custom and wrought iron bannister, leading to the second level. Powder room with pedestal sink for guests. Second floor, with open concept. Kitchen includes center island, white cabinets, granite counters, stainless steel appliances, pantry and plenty of room for storage. Adjacent to the kitchen is the dining area and family room with a two-sided fireplace. On the third floor is your personal space. Master bedroom is complete with plush carpet, ceiling fan, his and hers walk in closet and natural light. Bathroom with dual sinks, dual medicine cabinet, granite countertops, shower and large tub. The secondary and third bedrooms, with plush carpet and natural light. Bathroom with Corian counters and tub. Upstairs laundry with storage for your convenience. Enjoy your morning coffee, grilling, or reading a book on your wrap around, covered front porch. Direct 2 car oversized garage with large storage area. Home has been Pex piped. Close to swimming pool, large playground area, and community BBQ area. Ladera Ranch amenities include Cox high speed internet, award winning schools, pools, clubhouses, water parks, skate park, dog park, and community events.
Last Agent to Sell the Property
First Team Real Estate License #01493256 Listed on: 01/29/2020

Property Details
Home Type
- Condominium
Year Built
- Built in 2005
Lot Details
- Property fronts an alley
- No Units Above
- End Unit
- No Units Located Below
- 1 Common Wall
- Wrought Iron Fence
- 741-272-36
HOA Fees
Parking
- 2 Car Direct Access Garage
- Parking Available
- Rear-Facing Garage
- Two Garage Doors
- No Driveway
Property Views
- Woods
- Mountain
- Hills
- Park or Greenbelt
- Neighborhood
- Courtyard
Home Design
- Contemporary Architecture
- Turnkey
- Slab Foundation
- Fire Rated Drywall
- Composition Roof
- Pre-Cast Concrete Construction
- Stucco
Interior Spaces
- 1,761 Sq Ft Home
- 3-Story Property
- Open Floorplan
- Dual Staircase
- Built-In Features
- Two Story Ceilings
- Ceiling Fan
- Recessed Lighting
- Two Way Fireplace
- Custom Window Coverings
- Roller Shields
- Blinds
- Panel Doors
- Formal Entry
- Family Room with Fireplace
- Family Room Off Kitchen
- Living Room
- L-Shaped Dining Room
- Formal Dining Room
- Storage
Kitchen
- Updated Kitchen
- Breakfast Area or Nook
- Open to Family Room
- Eat-In Kitchen
- Breakfast Bar
- Gas Oven
- Gas Cooktop
- Free-Standing Range
- Microwave
- Water Line To Refrigerator
- Dishwasher
- Kitchen Island
- Granite Countertops
- Disposal
Flooring
- Wood
- Laminate
Bedrooms and Bathrooms
- 3 Bedrooms
- All Upper Level Bedrooms
- Primary Bedroom Suite
- Walk-In Closet
- Tile Bathroom Countertop
- Dual Vanity Sinks in Primary Bathroom
- Bathtub with Shower
- Separate Shower
- Exhaust Fan In Bathroom
Laundry
- Laundry Room
- Laundry on upper level
- Washer and Gas Dryer Hookup
Home Security
Pool
- Heated Spa
- Fence Around Pool
Outdoor Features
- Wrap Around Porch
- Patio
- Exterior Lighting
- Outdoor Storage
- Rain Gutters
Location
- Suburban Location
Schools
- Oso Grande Elementary School
- Ladera Ranch Middle School
- San Juan Hills High School
Utilities
- Forced Air Heating and Cooling System
- Gas Water Heater
- Phone Available
- Cable TV Available
Listing and Financial Details
- Tax Lot 8
- Tax Tract Number 16341
- Assessor Parcel Number 93904734
Community Details
Overview
- 152 Units
- Briar Rose Association, Phone Number (949) 581-4988
- First Service Association, Phone Number (800) 428-5588
- Accell Property Management HOA
- Built by MBK
- Plan 3
- Maintained Community
- Mountainous Community
Amenities
- Outdoor Cooking Area
- Picnic Area
- Clubhouse
- Banquet Facilities
- Meeting Room
- Recreation Room
Recreation
- Tennis Courts
- Sport Court
- Community Playground
- Community Pool
- Community Spa
- Park
- Dog Park
- Hiking Trails
- Bike Trail
Security
- Carbon Monoxide Detectors
- Fire and Smoke Detector
Similar Homes in the area
Home Values in the Area
Average Home Value in this Area
Property History
| Date | Event | Price | Change | Sq Ft Price |
|---|---|---|---|---|
| 03/17/2020 03/17/20 | Sold | $640,000 | 0.0% | $363 / Sq Ft |
| 02/11/2020 02/11/20 | Pending | -- | -- | -- |
| 01/29/2020 01/29/20 | For Sale | $640,000 | +3.2% | $363 / Sq Ft |
| 08/16/2017 08/16/17 | Sold | $620,000 | -0.8% | $344 / Sq Ft |
| 07/27/2017 07/27/17 | Pending | -- | -- | -- |
| 07/15/2017 07/15/17 | Price Changed | $624,999 | -1.6% | $347 / Sq Ft |
| 06/23/2017 06/23/17 | For Sale | $635,000 | -- | $353 / Sq Ft |
Tax History Compared to Growth
Tax History
| Year | Tax Paid | Tax Assessment Tax Assessment Total Assessment is a certain percentage of the fair market value that is determined by local assessors to be the total taxable value of land and additions on the property. | Land | Improvement |
|---|---|---|---|---|
| 2024 | -- | -- | -- | -- |
| 2023 | $0 | $0 | $0 | $0 |
| 2022 | $0 | $0 | $0 | $0 |
| 2021 | $0 | $0 | $0 | $0 |
| 2020 | $0 | $0 | $0 | $0 |
| 2019 | $0 | $0 | $0 | $0 |
| 2018 | $0 | $0 | $0 | $0 |
Agents Affiliated with this Home
-
Tommy Lowery

Seller's Agent in 2020
Tommy Lowery
First Team Real Estate
(949) 395-8385
5 in this area
50 Total Sales
-
Lisa Lowery
L
Seller Co-Listing Agent in 2020
Lisa Lowery
First Team Real Estate
(714) 309-6607
4 in this area
42 Total Sales
-
Shannon Lob

Buyer's Agent in 2020
Shannon Lob
Realty OC Inc
(858) 335-3701
20 Total Sales
-
CaLee McManus

Seller's Agent in 2017
CaLee McManus
Monarch Real Estate
(949) 606-2135
5 in this area
63 Total Sales
-
B
Buyer's Agent in 2017
Bill Stone
Nations Direct Realty Services
Map
Source: California Regional Multiple Listing Service (CRMLS)
MLS Number: OC20020233
APN: 939-047-34
- 26 Valmont Way
- 65 Valmont Way
- 72 Orange Blossom Cir
- 109 Orange Blossom Cir
- 7 Rumford St
- 37 Rumford St
- 39 Bedstraw Loop
- 1151 Brush Creek
- 1101 Lasso Way Unit 303
- 1201 Lasso Way Unit 202
- 172 Rosebay Rd
- 67 Concepcion St
- 190 Yearling Way
- 1100 Lasso Way Unit 203
- 1301 Lasso Way Unit 303
- 76 Bedstraw Loop
- 4 Lindenwood Farm
- 22 Platinum Cir
- 22 Arlington St
- 7 Waltham Rd
