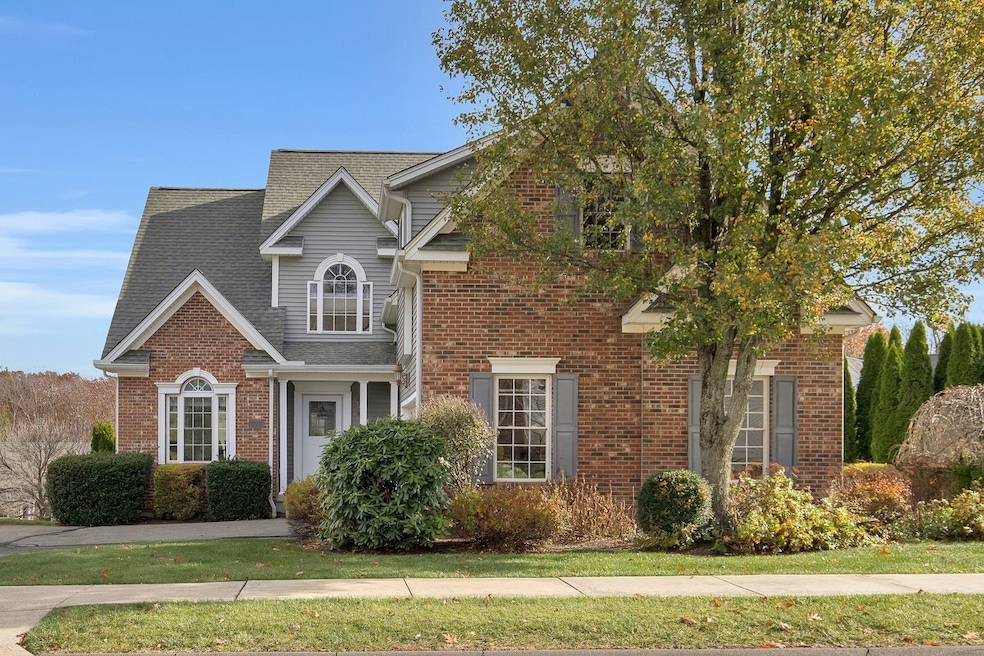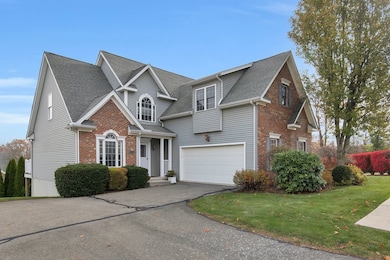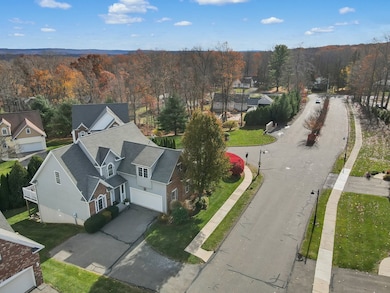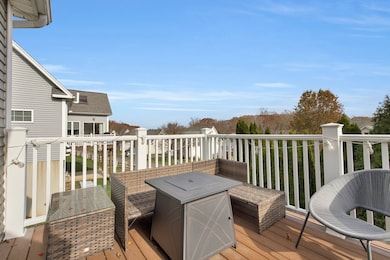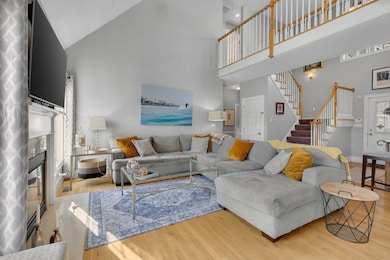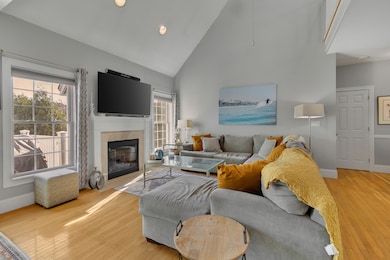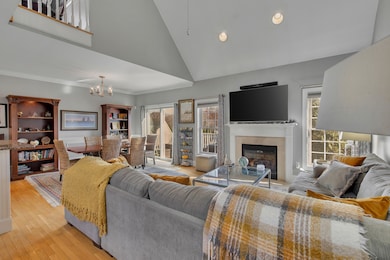48 Sonoma Ln Unit 48 Middletown, CT 06457
Westfield NeighborhoodEstimated payment $4,436/month
Highlights
- Very Popular Property
- Clubhouse
- 1 Fireplace
- Active Adult
- Vaulted Ceiling
- End Unit
About This Home
Another Sonoma Woods beauty - Middletown's premier 55+ active adult community. Run - do not walk! This stunning home will impress! The exterior offers exquisite architectural design including multiple gables, large windows, and brick. This gorgeous abode sits on a corner lot with beautiful landscaping, backing to pines, affording plenty of privacy. The interior will knock your socks off, boasting a stunning 2-story open staircase as you walk in, large open floor plan for the way we live today, with vaulted ceiling in the great room and open balcony overlook to below. The oversized dining room and kitchen will impress. One floor living at it's best with 1st floor primary suite and laundry with oversized 2-car garage. The upstairs offers plenty of space with loft office, 2nd bedroom and 3rd bedroom/bonus room. The lower level is beautifully finished, offering a cozy entertaining area or just extra space with a full walk out with patio, and plenty of storage. Truly maintenance-free living. Exterior of home is completely taken care of from roof to siding to windows to power washing, snow removal, and landscaping. Do not miss out on this amazing home! Location, location! A short drive to major highways and minutes from downtown Middletown, offering an array of restaurants from fine dining to pizza, Main Street shopping, a 12-plex movie theater and scenic CT River boardwalk and just a short 25-minute ride to some of CT's most beautiful shoreline towns and beaches.
Listing Agent
Berkshire Hathaway NE Prop. Brokerage Phone: (860) 301-2339 License #RES.0683307 Listed on: 11/13/2025

Home Details
Home Type
- Single Family
Est. Annual Taxes
- $10,490
Year Built
- Built in 2005
Lot Details
- Property is zoned R-15
HOA Fees
- $400 Monthly HOA Fees
Parking
- 2 Car Garage
Home Design
- Frame Construction
- Masonry Siding
- Vinyl Siding
Interior Spaces
- 2,602 Sq Ft Home
- Vaulted Ceiling
- 1 Fireplace
- Laundry on main level
Kitchen
- Oven or Range
- Microwave
- Dishwasher
- Disposal
Bedrooms and Bathrooms
- 3 Bedrooms
Finished Basement
- Walk-Out Basement
- Basement Fills Entire Space Under The House
Utilities
- Central Air
- Heating System Uses Propane
- Propane Water Heater
- Fuel Tank Located in Ground
Listing and Financial Details
- Assessor Parcel Number 2518150
Community Details
Overview
- Active Adult
- Association fees include club house, grounds maintenance, trash pickup, snow removal, property management, road maintenance, insurance
Amenities
- Clubhouse
Map
Home Values in the Area
Average Home Value in this Area
Tax History
| Year | Tax Paid | Tax Assessment Tax Assessment Total Assessment is a certain percentage of the fair market value that is determined by local assessors to be the total taxable value of land and additions on the property. | Land | Improvement |
|---|---|---|---|---|
| 2025 | $10,490 | $311,400 | $0 | $311,400 |
| 2024 | $9,946 | $311,400 | $0 | $311,400 |
| 2023 | $9,356 | $311,400 | $0 | $311,400 |
| 2022 | $9,039 | $240,920 | $0 | $240,920 |
| 2021 | $9,017 | $240,920 | $0 | $240,920 |
| 2020 | $9,030 | $240,920 | $0 | $240,920 |
| 2019 | $9,079 | $240,920 | $0 | $240,920 |
| 2018 | $8,756 | $240,920 | $0 | $240,920 |
| 2017 | $8,509 | $240,020 | $0 | $240,020 |
| 2016 | $8,344 | $240,020 | $0 | $240,020 |
| 2015 | $7,754 | $227,940 | $0 | $227,940 |
| 2014 | $7,756 | $227,940 | $0 | $227,940 |
Property History
| Date | Event | Price | List to Sale | Price per Sq Ft | Prior Sale |
|---|---|---|---|---|---|
| 11/13/2025 11/13/25 | For Sale | $599,900 | +77.0% | $231 / Sq Ft | |
| 01/12/2018 01/12/18 | Sold | $339,000 | 0.0% | $80 / Sq Ft | View Prior Sale |
| 12/27/2017 12/27/17 | Pending | -- | -- | -- | |
| 11/15/2017 11/15/17 | For Sale | $339,000 | -- | $80 / Sq Ft |
Purchase History
| Date | Type | Sale Price | Title Company |
|---|---|---|---|
| Warranty Deed | $339,000 | -- | |
| Quit Claim Deed | -- | -- | |
| Warranty Deed | $379,900 | -- |
Source: SmartMLS
MLS Number: 24139915
APN: MTWN-000011-000000-000003-R014875
- 115 Meadowood Dr
- 163 Basswood Dr
- 134 Webster Ln Unit 2-15
- 128 Webster Ln
- 137 Webster Ln Unit 2-42
- 145 Webster Ln Unit 2-41
- 123 Webster Ln
- 59 Willow Bee Ln
- 59 Westfield Terrace
- 344 Ballfall Rd
- 455 East St
- 358 Ballfall Rd
- 100 Mccormick Ln
- 84 Camp St
- 602 Higby Rd
- 601 Higby Rd
- 90 Briarwood Ln
- 462 Higby Rd
- 233 Oak Ridge Dr
- 3 Sisk St
- 44-46 Camp St
- 1151-1189 Washington St
- 75 Meech Rd
- 207 George St
- 121-122 Rose Cir
- 1100 Springside Ln
- 30 West St Unit 2
- 179 Butternut St
- 179 Butternut St Unit F
- 121-131 Butternut St
- 72 Forest Glen Cir
- 179 Butternut St
- 179 Butternut St
- 177 Butternut St Unit 1
- 100 Town Ridge
- 177 Prospect St
- 164 Grand St Unit 1
- 5 Town Colony Dr
- 654 High St
- 10 Town Place
