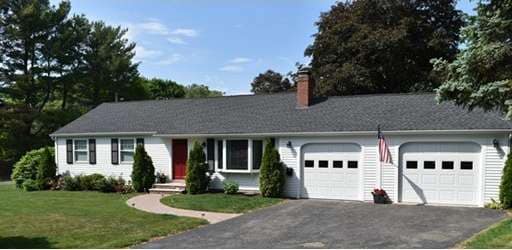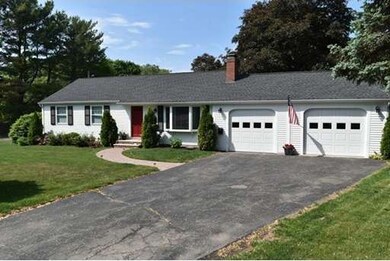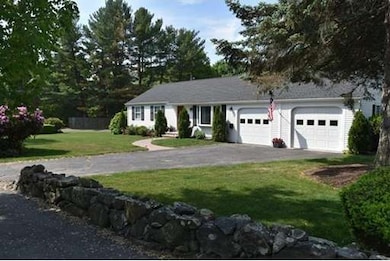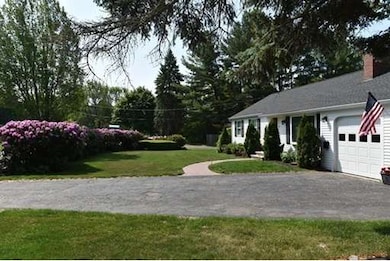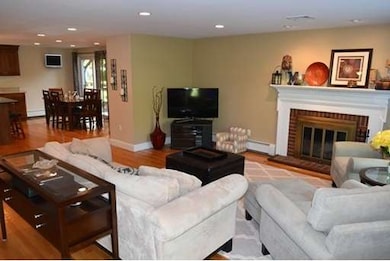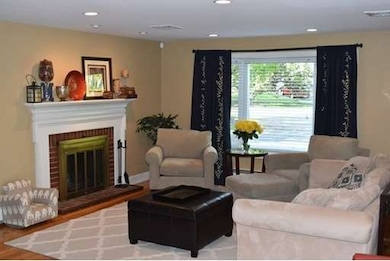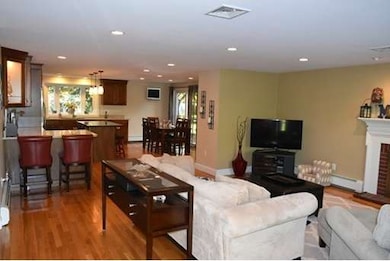
48 Summer St Danvers, MA 01923
About This Home
As of July 2015CONVENIENCE, RENOVATED, EASY LIVING!! Beautiful and much loved Ranch style home in the Prep area is now available to a lucky new owner. Home was completely renovated and added on to in 2011 and 2012. Tasteful NEW kitchen and baths, open floor plan, gleaming hardwood floors, freshly painted and decorated to today's lifestyle. Easy one floor living with attached 2 car garage and storage galore! AND, walk right from the kitchen through the NEW sliding doors to a lovely NEW patio that overlooks the spacious and flat back yard. Down the street is the Greenleaf Pool Association, a cute neighborhood pool that can be joined for a nominal fee. Enjoy the beauty of the St. John's Prep area with all of the amenities that Danvers has to offer including shopping, restaurants, proximity to highways, and a great downtown. Group showings begin at the open houses Saturday,Sunday & Monday. Offers presented on Tuesday June 2 at 4pm. MAKE YOUR APPOINTMENT TODAY - THIS HOME WILL NOT LAST
Last Agent to Sell the Property
Coldwell Banker Realty - Lynnfield Listed on: 05/28/2015

Last Buyer's Agent
Raymond Katzen
Raymond P. Katzen Real Estate License #454004885
Home Details
Home Type
Single Family
Est. Annual Taxes
$7,661
Year Built
1959
Lot Details
0
Listing Details
- Lot Description: Corner, Paved Drive, Level, Other (See Remarks)
- Other Agent: 1.00
- Special Features: None
- Property Sub Type: Detached
- Year Built: 1959
Interior Features
- Appliances: Range, Dishwasher, Disposal, Refrigerator, Vent Hood
- Fireplaces: 1
- Has Basement: Yes
- Fireplaces: 1
- Primary Bathroom: Yes
- Number of Rooms: 7
- Amenities: Public Transportation, Shopping, Swimming Pool, Tennis Court, Park, Walk/Jog Trails, Stables, Golf Course, Medical Facility, Bike Path, Conservation Area, Highway Access, House of Worship, Marina, Private School, Public School
- Energy: Insulated Windows, Insulated Doors, Prog. Thermostat
- Flooring: Wood, Tile
- Interior Amenities: Security System, Cable Available
- Basement: Full, Partially Finished, Walk Out, Interior Access
- Bedroom 2: First Floor, 10X13
- Bedroom 3: First Floor, 9X11
- Kitchen: First Floor, 18X19
- Living Room: First Floor, 18X19
- Master Bedroom: First Floor, 12X13
- Master Bedroom Description: Bathroom - Full, Closet, Flooring - Stone/Ceramic Tile, Recessed Lighting, Remodeled
- Dining Room: First Floor
- Family Room: Basement, 22X23
Exterior Features
- Roof: Asphalt/Fiberglass Shingles
- Construction: Frame
- Exterior: Clapboard, Vinyl
- Exterior Features: Porch - Enclosed, Patio, Gutters, Professional Landscaping, Sprinkler System, Screens
- Foundation: Poured Concrete
Garage/Parking
- Garage Parking: Attached, Garage Door Opener, Storage, Work Area
- Garage Spaces: 2
- Parking: Off-Street
- Parking Spaces: 4
Utilities
- Cooling: Central Air
- Heating: Central Heat, Hot Water Baseboard
- Cooling Zones: 1
- Heat Zones: 2
Schools
- Elementary School: Smith
- Middle School: Danvers
- High School: Danvers
Ownership History
Purchase Details
Purchase Details
Home Financials for this Owner
Home Financials are based on the most recent Mortgage that was taken out on this home.Purchase Details
Home Financials for this Owner
Home Financials are based on the most recent Mortgage that was taken out on this home.Similar Homes in Danvers, MA
Home Values in the Area
Average Home Value in this Area
Purchase History
| Date | Type | Sale Price | Title Company |
|---|---|---|---|
| Quit Claim Deed | -- | -- | |
| Deed | $345,000 | -- | |
| Deed | -- | -- |
Mortgage History
| Date | Status | Loan Amount | Loan Type |
|---|---|---|---|
| Open | $405,000 | Stand Alone Refi Refinance Of Original Loan | |
| Closed | $310,000 | Stand Alone Refi Refinance Of Original Loan | |
| Closed | $334,000 | Unknown | |
| Closed | $335,000 | New Conventional | |
| Previous Owner | $276,000 | Purchase Money Mortgage |
Property History
| Date | Event | Price | Change | Sq Ft Price |
|---|---|---|---|---|
| 07/15/2025 07/15/25 | For Sale | $875,000 | +63.6% | $370 / Sq Ft |
| 07/30/2015 07/30/15 | Sold | $535,000 | +1.9% | $226 / Sq Ft |
| 06/04/2015 06/04/15 | Pending | -- | -- | -- |
| 05/28/2015 05/28/15 | For Sale | $525,000 | -- | $222 / Sq Ft |
Tax History Compared to Growth
Tax History
| Year | Tax Paid | Tax Assessment Tax Assessment Total Assessment is a certain percentage of the fair market value that is determined by local assessors to be the total taxable value of land and additions on the property. | Land | Improvement |
|---|---|---|---|---|
| 2025 | $7,661 | $697,100 | $391,000 | $306,100 |
| 2024 | $7,531 | $677,900 | $384,500 | $293,400 |
| 2023 | $7,229 | $615,200 | $351,900 | $263,300 |
| 2022 | $7,007 | $553,500 | $312,800 | $240,700 |
| 2021 | $6,863 | $514,100 | $308,900 | $205,200 |
| 2020 | $6,467 | $495,200 | $308,900 | $186,300 |
| 2019 | $6,162 | $464,000 | $280,300 | $183,700 |
| 2018 | $6,065 | $447,900 | $280,300 | $167,600 |
| 2017 | $5,767 | $406,400 | $241,100 | $165,300 |
| 2016 | $5,480 | $385,900 | $228,100 | $157,800 |
| 2015 | $5,338 | $358,000 | $208,600 | $149,400 |
Agents Affiliated with this Home
-
The Quail Group
T
Seller's Agent in 2025
The Quail Group
eXp Realty
(978) 406-9294
22 in this area
254 Total Sales
-
Christine Marino Gordon
C
Seller Co-Listing Agent in 2025
Christine Marino Gordon
eXp Realty
(781) 631-8800
4 in this area
24 Total Sales
-
Deborah Caniff

Seller's Agent in 2015
Deborah Caniff
Coldwell Banker Realty - Lynnfield
(617) 771-2827
1 in this area
49 Total Sales
-
R
Buyer's Agent in 2015
Raymond Katzen
Raymond P. Katzen Real Estate
Map
Source: MLS Property Information Network (MLS PIN)
MLS Number: 71846134
APN: DANV-000026-000000-000027
- 9 Seneca Dr
- 16 Rockland Rd
- 44 Longbow Rd
- 10 Colantoni Dr
- 34 Roosevelt Ave
- 11 Beaver Park
- 21 Brookside Ave Unit 1
- 16 Winthrop St Unit 1
- 7 Coolidge Rd
- 12 Donegal Ln
- 11 Poplar St
- 145 Maple St
- 26 Delaware Ave
- 35 Locust St Unit 3
- 110 Forest St
- 171 Hobart St
- 15 Oak St
- 28 Clark St
- 11 Amherst St
- 49 Poplar St Unit 2
