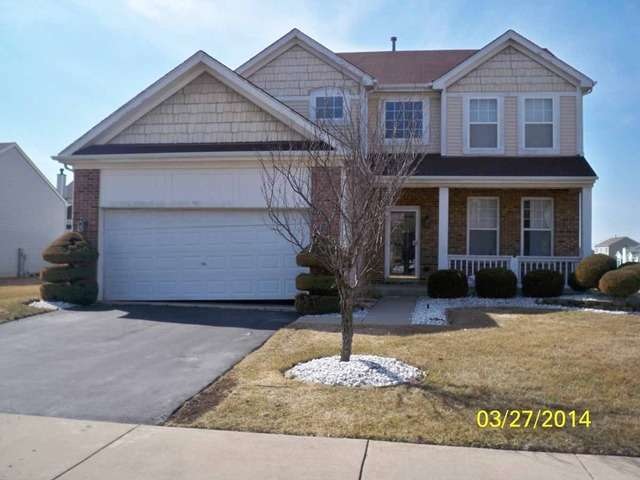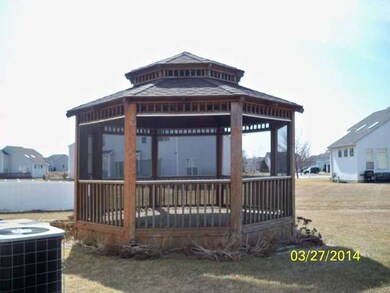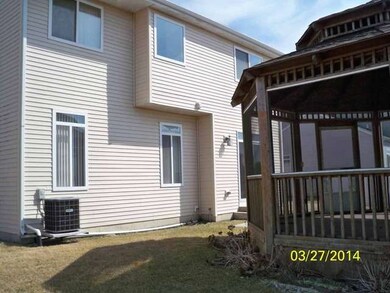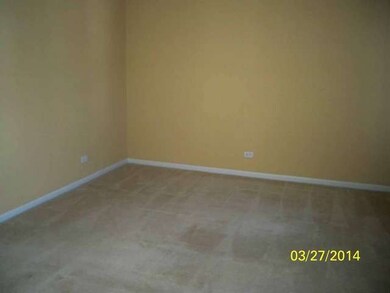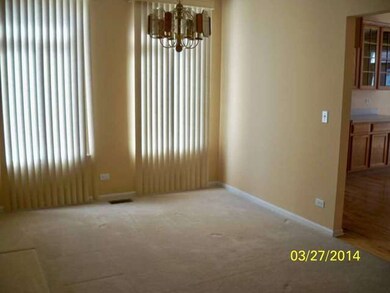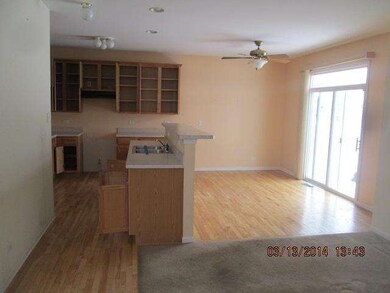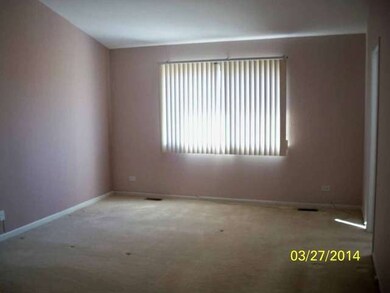
48 Sundance Rd Matteson, IL 60443
Old Matteson NeighborhoodHighlights
- Whirlpool Bathtub
- Walk-In Pantry
- Breakfast Bar
- Loft
- Attached Garage
- Patio
About This Home
As of July 2020Beautiful 2 story with 4 bdrms,2.5 bths on a cul-de-sac lot.Vaulted ceilings in living and formal dining room.Custom office w/ french doors.2nd floor laundry room with top of the line washer and dryer.Custom closets throughout.Awesome gourmet kitchen with island.Master bedroom bath has a whirlpool tub,double sink,walk-in closet,skylight.
Last Agent to Sell the Property
HomeSmart Realty Group License #471010355 Listed on: 03/26/2014

Home Details
Home Type
- Single Family
Est. Annual Taxes
- $11,029
Year Built
- 2002
HOA Fees
- $17 per month
Parking
- Attached Garage
- Garage Door Opener
- Driveway
- Garage Is Owned
Home Design
- Brick Exterior Construction
- Slab Foundation
- Asphalt Shingled Roof
- Vinyl Siding
Interior Spaces
- Loft
- Unfinished Basement
- Basement Fills Entire Space Under The House
Kitchen
- Breakfast Bar
- Walk-In Pantry
- Oven or Range
- Microwave
- Dishwasher
- Kitchen Island
- Disposal
Bedrooms and Bathrooms
- Primary Bathroom is a Full Bathroom
- Dual Sinks
- Whirlpool Bathtub
- Separate Shower
Laundry
- Dryer
- Washer
Outdoor Features
- Patio
Utilities
- Forced Air Heating and Cooling System
- Heating System Uses Gas
Listing and Financial Details
- Homeowner Tax Exemptions
Ownership History
Purchase Details
Home Financials for this Owner
Home Financials are based on the most recent Mortgage that was taken out on this home.Purchase Details
Home Financials for this Owner
Home Financials are based on the most recent Mortgage that was taken out on this home.Purchase Details
Purchase Details
Home Financials for this Owner
Home Financials are based on the most recent Mortgage that was taken out on this home.Similar Homes in the area
Home Values in the Area
Average Home Value in this Area
Purchase History
| Date | Type | Sale Price | Title Company |
|---|---|---|---|
| Warranty Deed | $217,500 | First American Title | |
| Quit Claim Deed | $165,000 | Pntn | |
| Sheriffs Deed | -- | None Available | |
| Warranty Deed | $223,500 | -- |
Mortgage History
| Date | Status | Loan Amount | Loan Type |
|---|---|---|---|
| Previous Owner | $210,975 | New Conventional | |
| Previous Owner | $161,912 | FHA | |
| Previous Owner | $251,000 | Unknown | |
| Previous Owner | $61,400 | Unknown | |
| Previous Owner | $288,000 | Unknown | |
| Previous Owner | $259,000 | Unknown | |
| Previous Owner | $229,500 | Unknown | |
| Previous Owner | $200,850 | Unknown | |
| Previous Owner | $200,850 | No Value Available |
Property History
| Date | Event | Price | Change | Sq Ft Price |
|---|---|---|---|---|
| 07/30/2020 07/30/20 | Sold | $217,500 | +3.6% | $93 / Sq Ft |
| 07/02/2020 07/02/20 | Pending | -- | -- | -- |
| 06/29/2020 06/29/20 | For Sale | $209,900 | +1.0% | $90 / Sq Ft |
| 06/29/2020 06/29/20 | Price Changed | $207,900 | -1.0% | $89 / Sq Ft |
| 06/29/2020 06/29/20 | Price Changed | $209,900 | +2.4% | $90 / Sq Ft |
| 06/05/2020 06/05/20 | Pending | -- | -- | -- |
| 05/29/2020 05/29/20 | For Sale | $204,900 | -5.8% | $87 / Sq Ft |
| 07/19/2019 07/19/19 | Off Market | $217,500 | -- | -- |
| 06/17/2019 06/17/19 | For Sale | $204,900 | +24.3% | $87 / Sq Ft |
| 05/30/2014 05/30/14 | Sold | $164,900 | 0.0% | $70 / Sq Ft |
| 04/14/2014 04/14/14 | Pending | -- | -- | -- |
| 04/07/2014 04/07/14 | Off Market | $164,900 | -- | -- |
| 03/26/2014 03/26/14 | For Sale | $164,900 | -- | $70 / Sq Ft |
Tax History Compared to Growth
Tax History
| Year | Tax Paid | Tax Assessment Tax Assessment Total Assessment is a certain percentage of the fair market value that is determined by local assessors to be the total taxable value of land and additions on the property. | Land | Improvement |
|---|---|---|---|---|
| 2024 | $11,029 | $30,000 | $5,906 | $24,094 |
| 2023 | $8,399 | $30,000 | $5,906 | $24,094 |
| 2022 | $8,399 | $18,901 | $5,168 | $13,733 |
| 2021 | $8,563 | $18,901 | $5,168 | $13,733 |
| 2020 | $8,047 | $18,901 | $5,168 | $13,733 |
| 2019 | $8,729 | $20,296 | $4,675 | $15,621 |
| 2018 | $8,725 | $20,296 | $4,675 | $15,621 |
| 2017 | $9,029 | $21,551 | $4,675 | $16,876 |
| 2016 | $8,914 | $20,625 | $4,183 | $16,442 |
| 2015 | $10,054 | $20,625 | $4,183 | $16,442 |
| 2014 | $9,739 | $20,625 | $4,183 | $16,442 |
| 2013 | $9,637 | $22,328 | $4,183 | $18,145 |
Agents Affiliated with this Home
-
Darrell D Johnson
D
Seller's Agent in 2020
Darrell D Johnson
Coldwell Banker Realty
(773) 771-0947
1 in this area
11 Total Sales
-
Sonya Anderson
S
Buyer's Agent in 2020
Sonya Anderson
Real People Realty
(708) 612-7877
1 in this area
7 Total Sales
-
Bev Labuda

Seller's Agent in 2014
Bev Labuda
HomeSmart Realty Group
(708) 205-3711
38 Total Sales
-
Maria Owczarzak

Buyer's Agent in 2014
Maria Owczarzak
Coldwell Banker Real Estate Group
(815) 715-2015
1 in this area
92 Total Sales
Map
Source: Midwest Real Estate Data (MRED)
MLS Number: MRD08568539
APN: 31-15-209-014-0000
- 113 Sundance Rd
- 136 Moonlight Rd
- 19990 Crawford Ave
- 20340 Keeler Ave
- 4500 203rd St
- 19937 Burnside Ct
- 4429 203rd St Unit 4
- 20344 Crawford Ave
- 20520 Crawford Ave
- 19400 Oak Ave Unit 1
- 3809 Ballantrae Way
- 620 Academy Ave
- 4217 206th Place
- 122 Lawrence Ln
- 20424 Ithaca Rd
- 3713 Ballantrae Way
- 4130 192nd Ct Unit 222
- 744 Kostner Ave
- 20920 Governors Hwy
- 751 Carnation Ln
