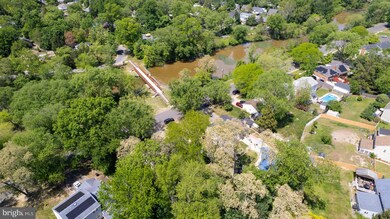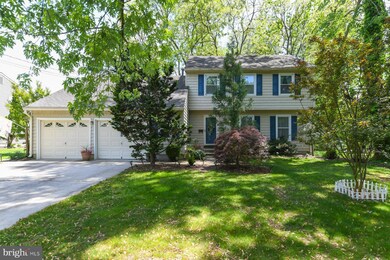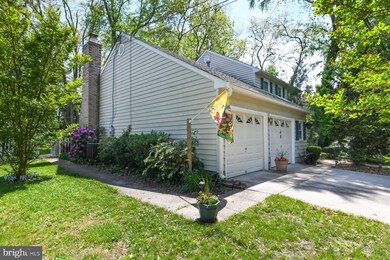
48 Sunset Dr Mount Holly, NJ 08060
Highlights
- Colonial Architecture
- Traditional Floor Plan
- Attic
- Rancocas Valley Regional High School Rated A-
- Wood Flooring
- 1-minute walk to Woolman Lake Park
About This Home
As of July 2025This 4-bedroom, 2.5 bath home has been lovingly maintained and is just waiting for you to move right in and make it your own. Upon entry through the front door, you’ll find a nice floorplan that includes a large formal living room that flows right into a formal dining room, straight ahead down the hall into a large eat-in kitchen with lots of cabinet space, granite counters, a garden window over the sink for your plants and an eating area with a large bow window that looks out to the pretty back yard. Just a step down from the kitchen and you’ll see a cozy family room with a brick wood-burning fireplace that is surrounded by lovely built-in bookcases and glass sliders leading out to your large backyard. Also on the main floor, you’ll enjoy the convenience of a half bathroom and a large laundry room. Upstairs, you will find 4 good-sized bedrooms, including your master bedroom with a walk-in closet and private master bath, and three more bedrooms, all with plenty of closet space, and another full bathroom. All bedrooms upstairs have hardwood flooring under the carpets too. The exterior of this property has so much to offer! Enjoy the convenience of easy-care insulated vinyl siding and a large 2-car attached garage with access to the house from inside – no more unloading the car in bad weather. The home is situated on a large shady lot with mature trees, pretty plants and a large concrete patio to enjoy for cookouts or relaxing in the evenings or morning sun. Just steps away across the street you’ll find the scenic Woolman Lake for enjoying fishing, a walk and the water birds and scenery. This pretty neighborhood is quiet and picturesque but also conveniently located close to major roadways, shopping and dining as well as an easy trip over the bridges to Philadelphia and an easy drive to the shore points. Make your appointment to see this one today – it won’t last long!
Home Details
Home Type
- Single Family
Est. Annual Taxes
- $9,268
Year Built
- Built in 1971
Lot Details
- Lot Dimensions are 93.00 x 0.00
- Chain Link Fence
Parking
- 2 Car Direct Access Garage
- 2 Driveway Spaces
- Front Facing Garage
- Garage Door Opener
- On-Street Parking
Home Design
- Colonial Architecture
- Traditional Architecture
- Slab Foundation
- Pitched Roof
- Shingle Roof
- Asphalt Roof
- Vinyl Siding
- Concrete Perimeter Foundation
Interior Spaces
- 2,200 Sq Ft Home
- Property has 2 Levels
- Traditional Floor Plan
- Wood Burning Fireplace
- Brick Fireplace
- Vinyl Clad Windows
- Bay Window
- Window Screens
- Entrance Foyer
- Family Room Off Kitchen
- Living Room
- Formal Dining Room
- Crawl Space
- Attic
Kitchen
- Eat-In Kitchen
- Gas Oven or Range
- Range Hood
- Extra Refrigerator or Freezer
- Dishwasher
- Stainless Steel Appliances
Flooring
- Wood
- Carpet
- Tile or Brick
- Vinyl
Bedrooms and Bathrooms
- 4 Bedrooms
- En-Suite Primary Bedroom
- Bathtub with Shower
- Walk-in Shower
Laundry
- Laundry Room
- Laundry on main level
Eco-Friendly Details
- Energy-Efficient Windows
Outdoor Features
- Patio
- Porch
Utilities
- Forced Air Heating and Cooling System
- Natural Gas Water Heater
Community Details
- No Home Owners Association
- Lakeview Subdivision
Listing and Financial Details
- Tax Lot 00007
- Assessor Parcel Number 23-00125 10-00007
Ownership History
Purchase Details
Home Financials for this Owner
Home Financials are based on the most recent Mortgage that was taken out on this home.Purchase Details
Home Financials for this Owner
Home Financials are based on the most recent Mortgage that was taken out on this home.Purchase Details
Similar Homes in Mount Holly, NJ
Home Values in the Area
Average Home Value in this Area
Purchase History
| Date | Type | Sale Price | Title Company |
|---|---|---|---|
| Deed | $470,000 | Trident Land Transfer | |
| Deed | $140,000 | Surety Title Corporation | |
| Deed | -- | -- |
Mortgage History
| Date | Status | Loan Amount | Loan Type |
|---|---|---|---|
| Open | $16,450 | New Conventional | |
| Open | $461,487 | FHA | |
| Previous Owner | $400,000 | Credit Line Revolving | |
| Previous Owner | $117,150 | Closed End Mortgage | |
| Previous Owner | $75,000 | Future Advance Clause Open End Mortgage | |
| Previous Owner | $100,000 | Credit Line Revolving | |
| Previous Owner | $87,000 | New Conventional | |
| Previous Owner | $100,000 | Credit Line Revolving | |
| Previous Owner | $110,024 | Unknown | |
| Previous Owner | $55,000 | Credit Line Revolving | |
| Previous Owner | $25,000 | Unknown | |
| Previous Owner | $126,000 | No Value Available |
Property History
| Date | Event | Price | Change | Sq Ft Price |
|---|---|---|---|---|
| 07/01/2025 07/01/25 | Sold | $470,000 | -2.1% | $214 / Sq Ft |
| 06/08/2025 06/08/25 | Pending | -- | -- | -- |
| 05/13/2025 05/13/25 | For Sale | $480,000 | -- | $218 / Sq Ft |
Tax History Compared to Growth
Tax History
| Year | Tax Paid | Tax Assessment Tax Assessment Total Assessment is a certain percentage of the fair market value that is determined by local assessors to be the total taxable value of land and additions on the property. | Land | Improvement |
|---|---|---|---|---|
| 2025 | $9,269 | $264,000 | $76,700 | $187,300 |
| 2024 | $8,860 | $264,000 | $76,700 | $187,300 |
| 2023 | $8,860 | $264,000 | $76,700 | $187,300 |
| 2022 | $8,548 | $264,000 | $76,700 | $187,300 |
| 2021 | $8,408 | $264,000 | $76,700 | $187,300 |
| 2020 | $8,081 | $264,000 | $76,700 | $187,300 |
| 2019 | $7,899 | $264,000 | $76,700 | $187,300 |
| 2018 | $7,759 | $264,000 | $76,700 | $187,300 |
| 2017 | $7,558 | $264,000 | $76,700 | $187,300 |
| 2016 | $7,384 | $264,000 | $76,700 | $187,300 |
| 2015 | $7,228 | $264,000 | $76,700 | $187,300 |
| 2014 | $6,962 | $264,000 | $76,700 | $187,300 |
Agents Affiliated with this Home
-
Rose Simila

Seller's Agent in 2025
Rose Simila
Home and Heart Realty
(856) 418-1324
2 in this area
387 Total Sales
-
Lucy Stratton
L
Seller Co-Listing Agent in 2025
Lucy Stratton
Home and Heart Realty
1 in this area
2 Total Sales
-
Rayna Denneler

Buyer's Agent in 2025
Rayna Denneler
BHHS Fox & Roach
(856) 304-6025
12 in this area
80 Total Sales
Map
Source: Bright MLS
MLS Number: NJBL2086942
APN: 23-00125-10-00007






